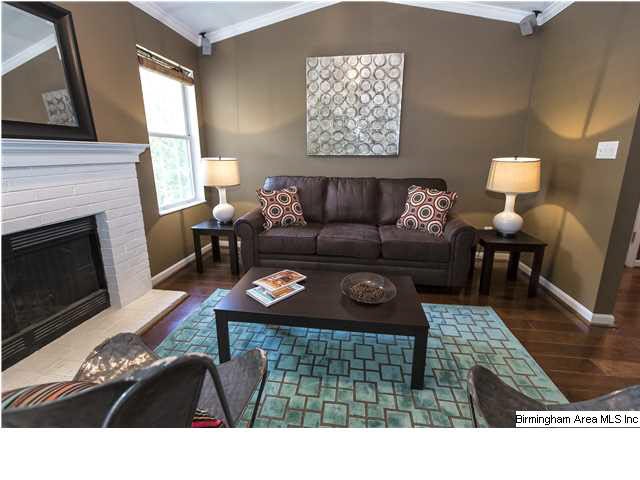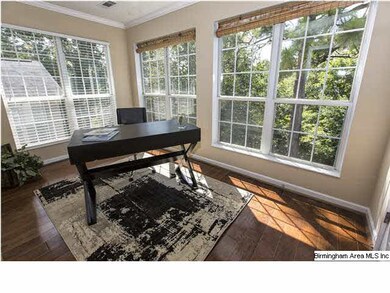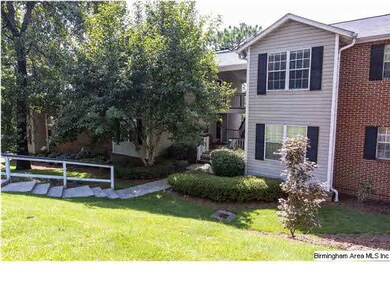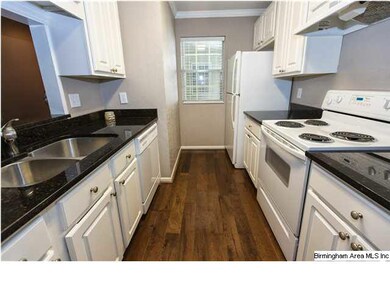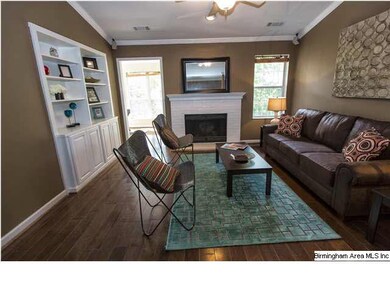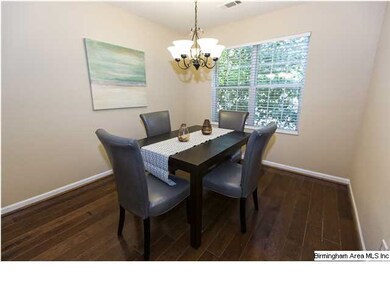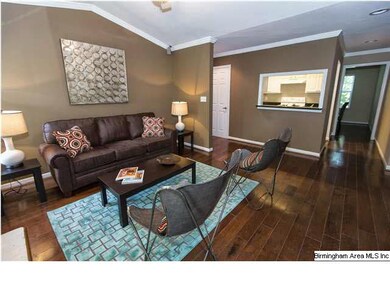
1108 Morning Sun Dr Unit 1108 Birmingham, AL 35242
North Shelby County NeighborhoodHighlights
- In Ground Pool
- Mountain View
- Wood Flooring
- Inverness Elementary School Rated A
- Clubhouse
- Main Floor Primary Bedroom
About This Home
As of September 2020WOW! NEW PRICE of $99,900! Completely updated! This place is picture perfect! Move-in ready and updated! You will love this location! Convenient to everything but you need to experience the tranquility of these condos! Lots of beautiful trees surround this place. Great neutral colors throughout, beautiful hardwood floors in living, dining sunroom and kitchen. Brand new carpet in the bedrooms too! Built-in cabinetry in the living room so you can add your personal touches. There is even a wood burning fireplace that is painted white and very modern. Enjoy a sunroom/office overlooking stately trees and view of mountains in the distance. The dining room is perfect for entertaining right off the kitchen. Both bedrooms are spacious with great closet space and updated bathrooms. The gorgeous kitchen has granite countertops! Amenities include a pool, tennis courts BBQ area and clubhouse. You will love this upstairs with nice views and no noise overhead! Schedule your showing today!
Property Details
Home Type
- Condominium
Est. Annual Taxes
- $713
Year Built
- 1985
HOA Fees
- $190 Monthly HOA Fees
Home Design
- Brick Exterior Construction
- Ridge Vents on the Roof
- Vinyl Siding
Interior Spaces
- Sound System
- Crown Molding
- Smooth Ceilings
- Ceiling Fan
- Wood Burning Fireplace
- Brick Fireplace
- Double Pane Windows
- Window Treatments
- Living Room with Fireplace
- Dining Room
- Sun or Florida Room
- Mountain Views
- Crawl Space
Kitchen
- Breakfast Bar
- Electric Cooktop
- Dishwasher
- Solid Surface Countertops
Flooring
- Wood
- Carpet
- Tile
Bedrooms and Bathrooms
- 2 Bedrooms
- Primary Bedroom on Main
- Walk-In Closet
- 2 Full Bathrooms
- Bathtub and Shower Combination in Primary Bathroom
Laundry
- Laundry Room
- Washer and Electric Dryer Hookup
Parking
- On-Street Parking
- Unassigned Parking
Outdoor Features
- In Ground Pool
- Swimming Allowed
Utilities
- Central Heating and Cooling System
- Heat Pump System
- Underground Utilities
- Electric Water Heater
Listing and Financial Details
- Assessor Parcel Number 10-1-01-0-991-110.000
Community Details
Overview
Amenities
- Community Barbecue Grill
- Clubhouse
Recreation
- Tennis Courts
- Community Pool
Ownership History
Purchase Details
Purchase Details
Home Financials for this Owner
Home Financials are based on the most recent Mortgage that was taken out on this home.Purchase Details
Home Financials for this Owner
Home Financials are based on the most recent Mortgage that was taken out on this home.Purchase Details
Home Financials for this Owner
Home Financials are based on the most recent Mortgage that was taken out on this home.Purchase Details
Home Financials for this Owner
Home Financials are based on the most recent Mortgage that was taken out on this home.Purchase Details
Home Financials for this Owner
Home Financials are based on the most recent Mortgage that was taken out on this home.Similar Homes in the area
Home Values in the Area
Average Home Value in this Area
Purchase History
| Date | Type | Sale Price | Title Company |
|---|---|---|---|
| Quit Claim Deed | -- | None Listed On Document | |
| Warranty Deed | $115,000 | None Available | |
| Warranty Deed | $107,500 | None Available | |
| Warranty Deed | $91,000 | None Available | |
| Warranty Deed | $131,000 | None Available | |
| Corporate Deed | $123,400 | -- |
Mortgage History
| Date | Status | Loan Amount | Loan Type |
|---|---|---|---|
| Previous Owner | $103,500 | New Conventional | |
| Previous Owner | $105,061 | FHA | |
| Previous Owner | $91,000 | New Conventional | |
| Previous Owner | $129,100 | Purchase Money Mortgage | |
| Previous Owner | $123,400 | Purchase Money Mortgage |
Property History
| Date | Event | Price | Change | Sq Ft Price |
|---|---|---|---|---|
| 09/10/2020 09/10/20 | Sold | $115,000 | -7.9% | $93 / Sq Ft |
| 07/01/2020 07/01/20 | For Sale | $124,900 | +37.3% | $101 / Sq Ft |
| 05/19/2014 05/19/14 | Sold | $91,000 | -17.2% | -- |
| 03/03/2014 03/03/14 | Pending | -- | -- | -- |
| 08/02/2013 08/02/13 | For Sale | $109,900 | -- | -- |
Tax History Compared to Growth
Tax History
| Year | Tax Paid | Tax Assessment Tax Assessment Total Assessment is a certain percentage of the fair market value that is determined by local assessors to be the total taxable value of land and additions on the property. | Land | Improvement |
|---|---|---|---|---|
| 2024 | $713 | $16,200 | $0 | $0 |
| 2023 | $695 | $15,800 | $0 | $0 |
| 2022 | $695 | $13,720 | $0 | $0 |
| 2021 | $549 | $12,480 | $0 | $0 |
| 2020 | $478 | $11,800 | $0 | $0 |
| 2019 | $428 | $10,660 | $0 | $0 |
| 2017 | $420 | $9,540 | $0 | $0 |
| 2015 | $385 | $8,760 | $0 | $0 |
| 2014 | $695 | $15,800 | $0 | $0 |
Agents Affiliated with this Home
-
Josh Kirk

Seller's Agent in 2020
Josh Kirk
Keller Williams Realty Vestavia
(205) 743-8317
2 in this area
29 Total Sales
-
Peck Barham

Buyer's Agent in 2020
Peck Barham
Keller Williams Homewood
(205) 236-6636
6 in this area
31 Total Sales
-
Gusty Gulas

Seller's Agent in 2014
Gusty Gulas
eXp Realty, LLC Central
(205) 218-7560
47 in this area
782 Total Sales
-
Rosalie Pribbenow

Buyer's Agent in 2014
Rosalie Pribbenow
ARC Realty Vestavia-Liberty Pk
(205) 777-1282
5 in this area
88 Total Sales
Map
Source: Greater Alabama MLS
MLS Number: 571945
APN: 10-1-01-0-991-110-000
- 1109 Morning Sun Dr Unit 1109
- 211 Morning Sun Dr Unit 211
- 1205 Morning Sun Dr Unit 119
- 1318 Morning Sun Cir Unit 1318
- 4067 Highland Ridge Rd
- 1404 Morning Sun Cir Unit 1404
- 804 Morning Sun Dr Unit 804
- 2300 Ridge Trail
- 4035 Highland Ridge Rd
- 4074 Highland Ridge Rd
- 409 Morning Sun Dr Unit 409
- 3057 Valley Ridge Rd
- 2347 Ridge Trail
- 832 Meadow Ridge Ln
- 1701 Morning Sun Cir Unit 1701
- 3009 Valley Ridge Rd
- 708 Meadow Ridge Ct
- 448 Meadow Croft Dr
- 5280 Valleydale Rd Unit C3
- 5280 Valleydale Rd Unit C4
