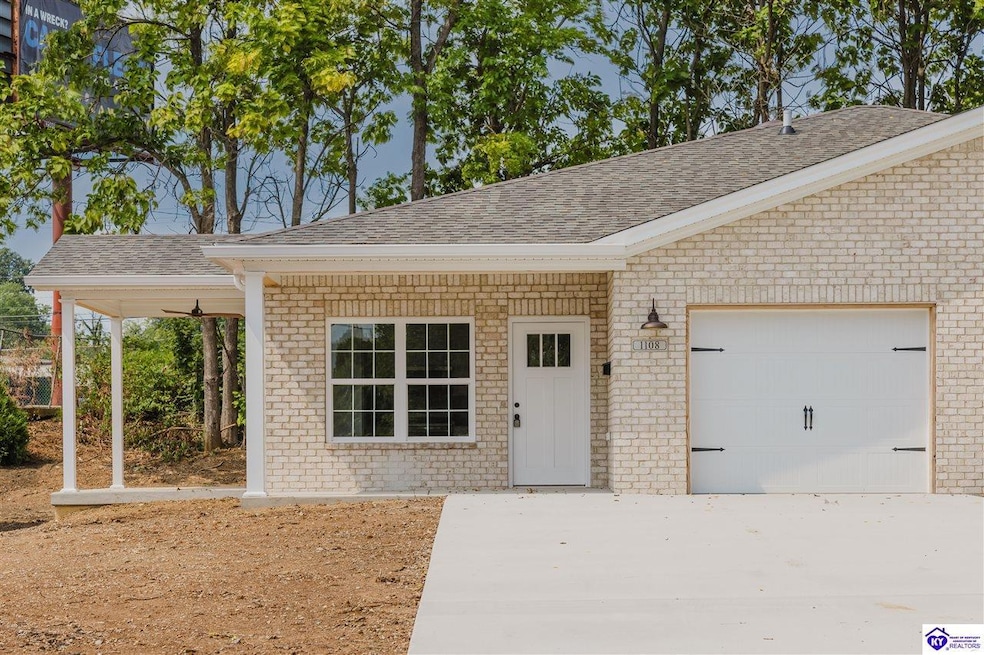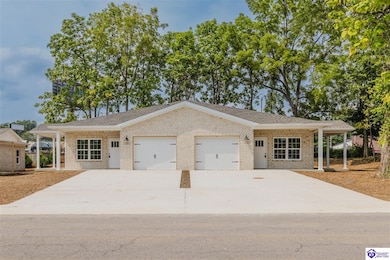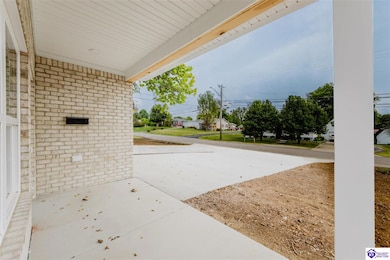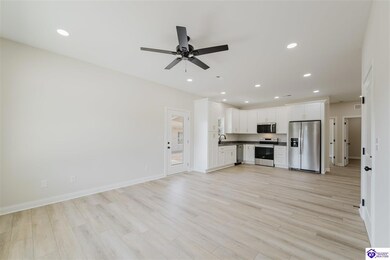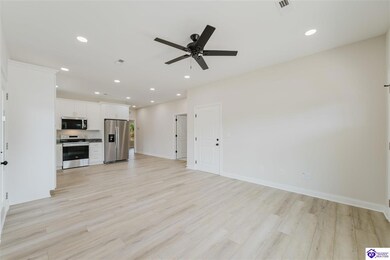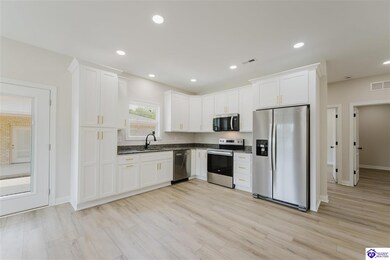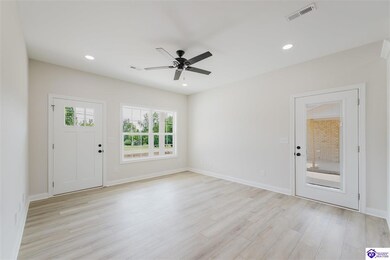1108 N Main St Elizabethtown, KY 42701
Estimated payment $1,696/month
Highlights
- New Construction
- Mature Trees
- Whirlpool Bathtub
- Four Seasons Elementary School Rated A-
- Ranch Style House
- 5-minute walk to Greenbelt Park
About This Home
New Construction Accessible Patio Home Discover the ease of single-level living in this brand-new, thoughtfully designed patio home. With 2 bedrooms, 2 full bathrooms, and approximately 1,000 square feet, this home was built for comfort, accessibility, and low-maintenance living. The open layout features a modern kitchen with granite countertops, stainless steel appliances, and well thought out cabinetry. Both bedrooms include spacious walk-in closets. The primary suite offers a private bathroom with a sit-down jetted tub, while the second full bathroom includes a roll-in shower, making this home ideal for accessibility. Enjoy outdoor living with a covered front porch and a covered side patio, perfect for relaxing or entertaining. A 1-car attached garage provides convenience, and the fully sodded yard will be maintained through the HOA—covering lawn care and landscaping. There will be no HOA fee until 2027 and then it will be $600/year. Additional features include: Accessible, step-free design Laundry room with washer/dryer included Quality finishes throughout Peace of mind in a brand-new construction home This home is the perfect blend of modern comfort and practical design, offering the worry-free accessible lifestyle you’ve been looking for. The yard is now sodded.
Home Details
Home Type
- Single Family
Year Built
- Built in 2025 | New Construction
Lot Details
- 6,098 Sq Ft Lot
- Landscaped
- Level Lot
- Mature Trees
Parking
- 1 Car Attached Garage
- Driveway
Home Design
- Ranch Style House
- Slab Foundation
- Poured Concrete
- Shingle Roof
- Stone Exterior Construction
- Vinyl Construction Material
Interior Spaces
- 1,000 Sq Ft Home
- Ceiling Fan
- No Dining Room
- Vinyl Flooring
- Fire and Smoke Detector
- Laundry Room
Kitchen
- Oven or Range
- Electric Range
- Range Hood
- Microwave
- Dishwasher
- Granite Countertops
Bedrooms and Bathrooms
- 2 Bedrooms
- Walk-In Closet
- Bathroom on Main Level
- 2 Full Bathrooms
- Granite Bathroom Countertops
- Whirlpool Bathtub
- Walk-in Shower
- Built-In Shower Bench
Accessible Home Design
- Grab Bar In Bathroom
- Wheelchair Access
- Handicap Accessible
- No Interior Steps
- Entry thresholds less than 1/2 inches
Outdoor Features
- Covered Patio or Porch
- Exterior Lighting
Utilities
- Central Air
- Heat Pump System
- Electric Water Heater
Listing and Financial Details
- Assessor Parcel Number 220-30-00-034.04
Map
Home Values in the Area
Average Home Value in this Area
Property History
| Date | Event | Price | List to Sale | Price per Sq Ft |
|---|---|---|---|---|
| 10/30/2025 10/30/25 | For Sale | $270,000 | -- | $270 / Sq Ft |
Source: Heart of Kentucky Association of REALTORS®
MLS Number: HK25004614
- 1106 Pawnee Dr
- 213 W French St
- 228 Cherokee Blvd
- 818 Mohave Ct
- 108 Brook St
- 114 Logan Ave
- 2924 Dolphin Dr Unit Elizabethtown KY USA
- 2924 Dolphin Dr
- Lots 204 & 206 Commerce Dr
- 709 Bon Aire Dr
- 716 Bon Aire Dr
- 2916 Dolphin Dr
- 705 Bon Aire Dr
- 1025 Colonial Dr
- 1019 Colonial Dr
- 1023 Colonial Dr
- 703 N Miles St
- 1911 N Miles St
- 517 A-B N Miles St
- 1312 Heritage Ct
- 906 N Main St
- 228 Cherokee Blvd
- 206 Cole Gray Blvd
- 244 Metts Ct Unit 2
- 246 Metts Ct Unit 4
- 900 David Ct
- 1103 Lewis Dr
- 1115 Regency Way
- 514 Henry St
- 203 W Warfield St
- 414 Churchill Ct
- 1705 Cliff Ridge Ct
- 208 N Mulberry St Unit 2
- 100 Claysville Landing
- 473 Bluegrass Rd
- 606 Cherrywood Dr
- 2458 Nelson Dr
- 101 Cool Springs Dr
- 513 Vista Dr
- 809 Clifford Dr
