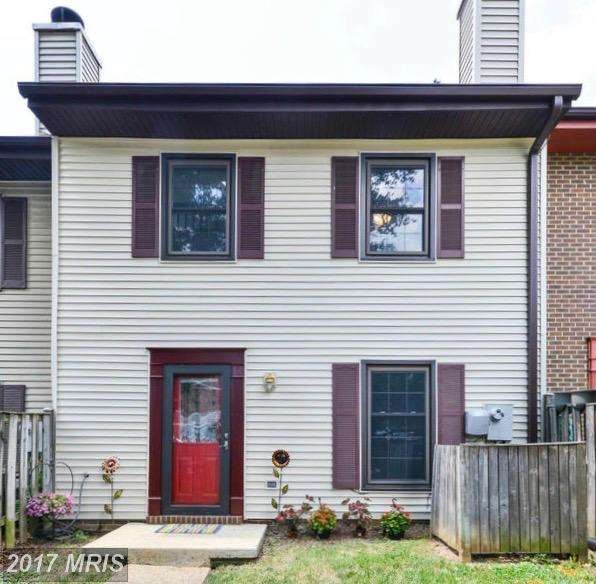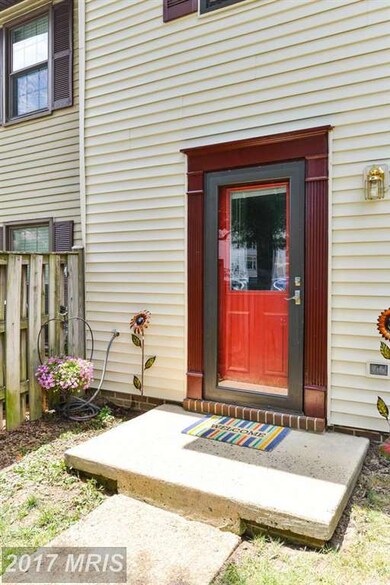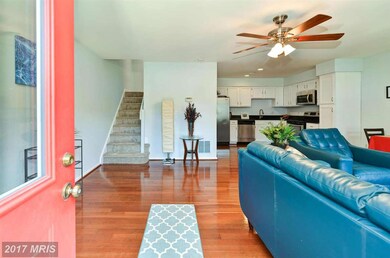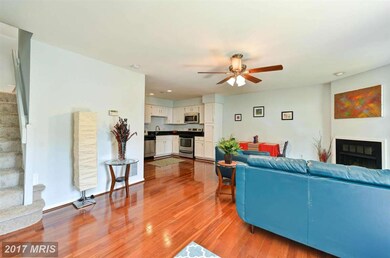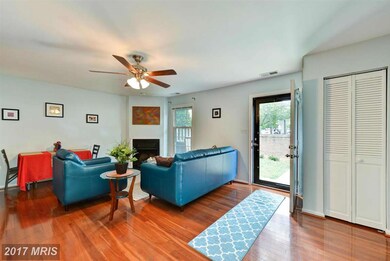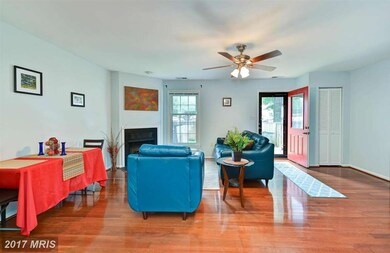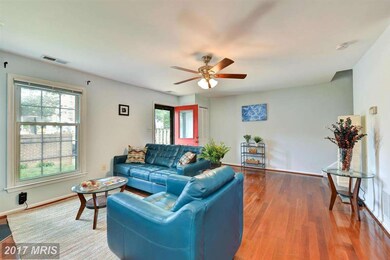
1108 N Randolph St Arlington, VA 22201
Ballston NeighborhoodHighlights
- Open Floorplan
- 5-minute walk to Ballston-Mu
- Wood Flooring
- Ashlawn Elementary School Rated A
- Federal Architecture
- Loft
About This Home
As of May 2025NEW PRICE for the perfect condo alternative--2BR/2BA two-level townhome with bonus loft area and storage, just minutes from the Orange Line Metro! With a spacious private front outdoor area, upgraded kitchen and baths, open-concept main level, and low HOA fees, this home has everything you need. All just steps from great dining and retail amenities! Priced to MOVE with off-street parking included!
Last Agent to Sell the Property
KW Metro Center License #0225072378 Listed on: 07/22/2016

Last Buyer's Agent
Peggy Parker
Samson Properties

Townhouse Details
Home Type
- Townhome
Est. Annual Taxes
- $5,448
Year Built
- Built in 1984
Lot Details
- 1,059 Sq Ft Lot
- Two or More Common Walls
- Property is Fully Fenced
- Property is in very good condition
HOA Fees
- $58 Monthly HOA Fees
Home Design
- Federal Architecture
- Brick Exterior Construction
Interior Spaces
- 1,008 Sq Ft Home
- Property has 2 Levels
- Open Floorplan
- 1 Fireplace
- Double Pane Windows
- Window Treatments
- Window Screens
- Family Room
- Loft
- Wood Flooring
Kitchen
- Electric Oven or Range
- Microwave
- Ice Maker
- Dishwasher
- Upgraded Countertops
- Disposal
Bedrooms and Bathrooms
- 2 Bedrooms
- En-Suite Primary Bedroom
- En-Suite Bathroom
- 2 Full Bathrooms
- Dual Flush Toilets
Laundry
- Laundry Room
- Stacked Washer and Dryer
Home Security
Parking
- On-Site Parking for Rent
- Off-Street Parking
- Surface Parking
Schools
- Ashlawn Elementary School
- Swanson Middle School
Utilities
- Forced Air Heating and Cooling System
- Electric Water Heater
Listing and Financial Details
- Tax Lot 38
- Assessor Parcel Number 14-026-064
Community Details
Overview
- Association fees include snow removal, trash
- Stafford Square Subdivision
Pet Policy
- Pets Allowed
Additional Features
- Common Area
- Storm Windows
Ownership History
Purchase Details
Home Financials for this Owner
Home Financials are based on the most recent Mortgage that was taken out on this home.Purchase Details
Home Financials for this Owner
Home Financials are based on the most recent Mortgage that was taken out on this home.Purchase Details
Home Financials for this Owner
Home Financials are based on the most recent Mortgage that was taken out on this home.Purchase Details
Home Financials for this Owner
Home Financials are based on the most recent Mortgage that was taken out on this home.Similar Homes in Arlington, VA
Home Values in the Area
Average Home Value in this Area
Purchase History
| Date | Type | Sale Price | Title Company |
|---|---|---|---|
| Warranty Deed | $810,000 | Universal Title | |
| Deed | $717,500 | Old Republic Title | |
| Warranty Deed | $590,000 | Republic Title Inc | |
| Deed | $287,000 | -- |
Mortgage History
| Date | Status | Loan Amount | Loan Type |
|---|---|---|---|
| Open | $683,950 | New Conventional | |
| Previous Owner | $517,500 | Construction | |
| Previous Owner | $681,625 | Construction | |
| Previous Owner | $530,410 | New Conventional | |
| Previous Owner | $400,661 | New Conventional | |
| Previous Owner | $90,000 | Credit Line Revolving | |
| Previous Owner | $229,600 | New Conventional |
Property History
| Date | Event | Price | Change | Sq Ft Price |
|---|---|---|---|---|
| 05/23/2025 05/23/25 | Sold | $810,000 | +1.3% | $804 / Sq Ft |
| 05/09/2025 05/09/25 | Pending | -- | -- | -- |
| 05/07/2025 05/07/25 | For Sale | $799,900 | +11.5% | $794 / Sq Ft |
| 05/29/2020 05/29/20 | Sold | $717,500 | +5.7% | $712 / Sq Ft |
| 05/16/2020 05/16/20 | Pending | -- | -- | -- |
| 05/13/2020 05/13/20 | For Sale | $679,000 | +15.1% | $674 / Sq Ft |
| 09/16/2016 09/16/16 | Sold | $590,000 | -0.8% | $585 / Sq Ft |
| 08/18/2016 08/18/16 | Pending | -- | -- | -- |
| 08/12/2016 08/12/16 | Price Changed | $595,000 | -3.2% | $590 / Sq Ft |
| 07/22/2016 07/22/16 | For Sale | $614,900 | 0.0% | $610 / Sq Ft |
| 03/26/2013 03/26/13 | Rented | $2,700 | -3.6% | -- |
| 03/22/2013 03/22/13 | Under Contract | -- | -- | -- |
| 01/24/2013 01/24/13 | For Rent | $2,800 | -- | -- |
Tax History Compared to Growth
Tax History
| Year | Tax Paid | Tax Assessment Tax Assessment Total Assessment is a certain percentage of the fair market value that is determined by local assessors to be the total taxable value of land and additions on the property. | Land | Improvement |
|---|---|---|---|---|
| 2025 | $7,956 | $770,200 | $580,000 | $190,200 |
| 2024 | $7,619 | $737,600 | $560,000 | $177,600 |
| 2023 | $7,445 | $722,800 | $550,000 | $172,800 |
| 2022 | $7,495 | $727,700 | $550,000 | $177,700 |
| 2021 | $7,202 | $699,200 | $525,000 | $174,200 |
| 2020 | $6,409 | $624,700 | $485,000 | $139,700 |
| 2019 | $6,050 | $589,700 | $450,000 | $139,700 |
| 2018 | $5,665 | $563,100 | $425,000 | $138,100 |
| 2017 | $5,665 | $563,100 | $425,000 | $138,100 |
| 2016 | $5,421 | $547,000 | $425,000 | $122,000 |
| 2015 | $5,448 | $547,000 | $425,000 | $122,000 |
| 2014 | $5,050 | $507,000 | $385,000 | $122,000 |
Agents Affiliated with this Home
-
M
Seller's Agent in 2025
Mark Lawter
Pearson Smith Realty, LLC
-
A
Buyer's Agent in 2025
Amy Riemer
Real Living at Home
-
S
Seller's Agent in 2020
Sammy Dweck
TTR Sotheby's International Realty
-
D
Seller's Agent in 2016
David Moya
KW Metro Center
-
A
Seller Co-Listing Agent in 2016
Alexandra Sardegna
Century 21 Redwood Realty
-
P
Buyer's Agent in 2016
Peggy Parker
Samson Properties
Map
Source: Bright MLS
MLS Number: 1001613643
APN: 14-026-064
- 4207 11th St N Unit 1
- 1001 N Randolph St Unit 221
- 1001 N Randolph St Unit 109
- 4103 11th Place N
- 900 N Stafford St Unit 1815
- 900 N Stafford St Unit 1112
- 900 N Stafford St Unit 1516
- 900 N Stafford St Unit 2222
- 900 N Stafford St Unit 1408
- 900 N Stafford St Unit 2632
- 1050 N Taylor St Unit 1407
- 1050 N Taylor St Unit 1201
- 1045 N Utah St Unit 2406
- 1045 N Utah St Unit 2212
- 1129 N Utah St
- 1024 N Utah St Unit 119
- 1024 N Utah St Unit 616
- 1024 N Utah St Unit 116
- 888 N Quincy St Unit 409
- 1001 N Vermont St Unit 910
