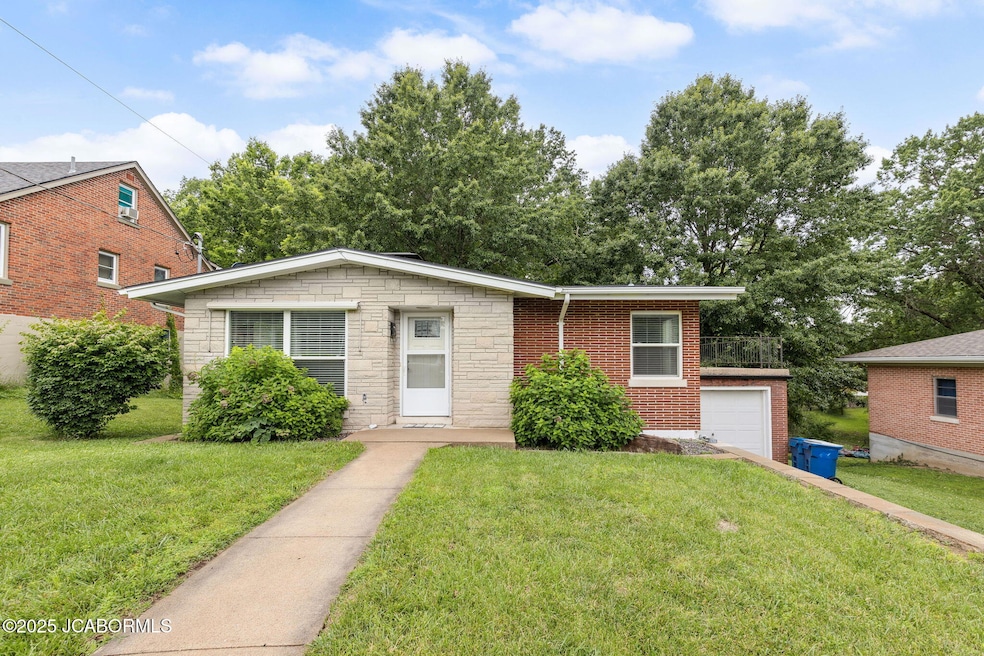
1108 Pamela Dr Jefferson City, MO 65109
Highlights
- Primary Bedroom Suite
- Wood Flooring
- Patio
- Ranch Style House
- Bonus Room
- Living Room
About This Home
As of July 2025Charming and updated home featuring inviting brick and rock accents, seamlessly blending classic appeal with modern upgrades. Sunlit interiors are enhanced by new energy-efficient windows, filling the space with natural light. The primary suite offers direct access to a private patio, perfect for outdoor relaxation. The spacious kitchen has been thoughtfully updated with new floors, fixtures, countertops,cabinets, appliances, and fresh paint, making it ideal for family meals and entertaining. The cozy living room and dedicated dining area provide ample space for hosting friends and family. This home boasts two comfortable bedrooms and two full baths, including a newly glazed tub and a new water heater for peace of mind. The lower level includes a versatile family room, a wood-burning stove, and a bonus area perfect for a home office or gym. Unfinished storage adds plenty of space for organization.Additional features include a one-car garage with a new opener, a newly constructed retaining wall landscape, and all interior and exterior doors replaced for aesthetic and security. The roof was replaced in 2021, and new insulation improves energy efficiency. The washer and dryer are included. Centrally located, this charming residence offers a convenient lifestyle with quick access to local amenities. Don't miss the opportunity to make this beautifully maintained home yours!
Home Details
Home Type
- Single Family
Est. Annual Taxes
- $875
Year Built
- 1950
Home Design
- Ranch Style House
- Updated or Remodeled
- Brick Exterior Construction
- Stone Exterior Construction
Interior Spaces
- 1,412 Sq Ft Home
- Wood Burning Fireplace
- Family Room
- Living Room
- Dining Room
- Bonus Room
- Wood Flooring
Kitchen
- Stove
- Microwave
- Dishwasher
Bedrooms and Bathrooms
- 2 Bedrooms
- Primary Bedroom Upstairs
- Primary Bedroom Suite
Laundry
- Laundry Room
- Laundry on lower level
- Dryer
- Washer
Basement
- Walk-Out Basement
- Partial Basement
Parking
- 1 Car Garage
- Basement Garage
Schools
- South Elementary School
- Thomas Jefferson Middle School
- Capital City High School
Utilities
- Central Air
- Heating Available
- Private Water Source
Additional Features
- Patio
- 0.33 Acre Lot
Ownership History
Purchase Details
Home Financials for this Owner
Home Financials are based on the most recent Mortgage that was taken out on this home.Purchase Details
Home Financials for this Owner
Home Financials are based on the most recent Mortgage that was taken out on this home.Purchase Details
Home Financials for this Owner
Home Financials are based on the most recent Mortgage that was taken out on this home.Similar Homes in Jefferson City, MO
Home Values in the Area
Average Home Value in this Area
Purchase History
| Date | Type | Sale Price | Title Company |
|---|---|---|---|
| Warranty Deed | -- | Midwest Title | |
| Warranty Deed | -- | None Available | |
| Warranty Deed | -- | -- |
Mortgage History
| Date | Status | Loan Amount | Loan Type |
|---|---|---|---|
| Open | $218,500 | New Conventional | |
| Previous Owner | $91,150 | Stand Alone Refi Refinance Of Original Loan | |
| Previous Owner | $30,000 | New Conventional |
Property History
| Date | Event | Price | Change | Sq Ft Price |
|---|---|---|---|---|
| 07/31/2025 07/31/25 | Sold | -- | -- | -- |
| 06/18/2025 06/18/25 | Pending | -- | -- | -- |
| 06/16/2025 06/16/25 | For Sale | $195,000 | -- | $138 / Sq Ft |
| 05/09/2019 05/09/19 | Sold | -- | -- | -- |
Tax History Compared to Growth
Tax History
| Year | Tax Paid | Tax Assessment Tax Assessment Total Assessment is a certain percentage of the fair market value that is determined by local assessors to be the total taxable value of land and additions on the property. | Land | Improvement |
|---|---|---|---|---|
| 2025 | $875 | $17,580 | $2,660 | $14,920 |
| 2024 | $875 | $14,670 | $0 | $14,670 |
| 2023 | $875 | $14,670 | $0 | $14,670 |
| 2022 | $878 | $14,670 | $0 | $14,670 |
| 2021 | $883 | $14,670 | $0 | $14,670 |
| 2020 | $893 | $16,017 | $2,660 | $13,357 |
| 2019 | $869 | $15,618 | $2,660 | $12,958 |
| 2018 | $867 | $15,143 | $2,660 | $12,483 |
| 2017 | $847 | $14,668 | $2,660 | $12,008 |
| 2016 | -- | $14,668 | $2,660 | $12,008 |
| 2015 | $724 | $0 | $0 | $0 |
| 2014 | $724 | $14,668 | $2,660 | $12,008 |
Agents Affiliated with this Home
-
Joanna Hosier
J
Seller's Agent in 2025
Joanna Hosier
RE/MAX
(573) 353-2566
89 Total Sales
-
The Legacy Group

Buyer's Agent in 2025
The Legacy Group
eXp Realty, LLC
(573) 258-5511
69 Total Sales
-
Cecile Landrum
C
Seller's Agent in 2021
Cecile Landrum
Gratz Real Estate, LLC
(573) 645-0416
33 Total Sales
-
A
Buyer's Agent in 2021
Ashley Pederson Team
RE/MAX
Map
Source: Jefferson City Area Board of REALTORS®
MLS Number: 10070578
APN: 10-0.1-12-000-400-401-5
- 1005 Washington St
- 1310 Swifts Hwy Unit D 101
- 920 Jefferson St
- 807 Broadway
- 1002 Monroe St
- 311 Tyler St
- 216 E Ashley St
- 912 Adams St
- 1251 Duane Swift Pkwy Unit B
- 1251 Duane Swift Pkwy Unit A
- 210 E Dunklin St
- 411 Hickory St
- 311 E Ashley St
- 315 E Ashley St
- 0 Boss Terrace Dr
- 1507 Tanner Bridge Rd
- 808 Jackson St
- 1006 Southwest Blvd
- 804 Jackson St
- 516 Roland St
