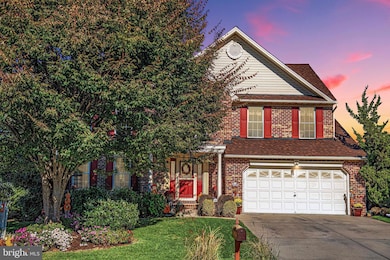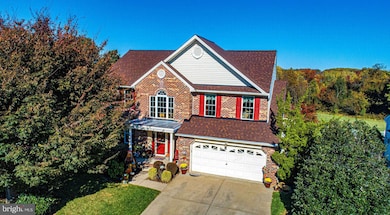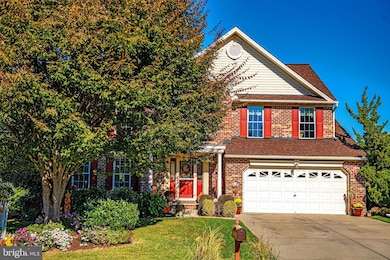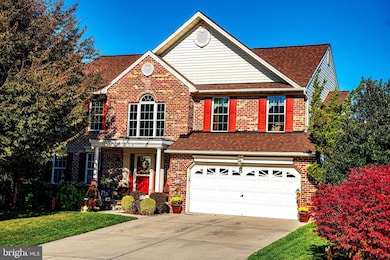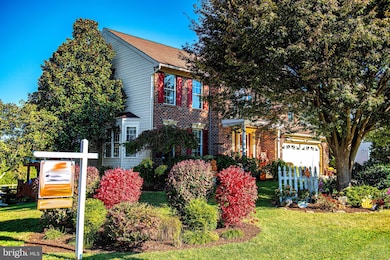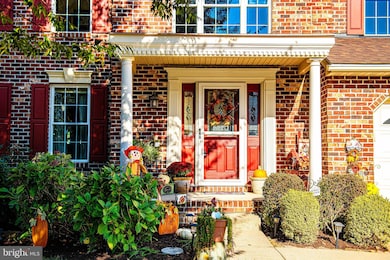1108 Parthenon Ct Bel Air, MD 21015
Estimated payment $3,916/month
Highlights
- In Ground Pool
- View of Trees or Woods
- Deck
- Prospect Mill Elementary School Rated A-
- Colonial Architecture
- Recreation Room
About This Home
Welcome to this beautiful colonial-style single-family home located in the sought-after Amyclae East neighborhood of Bel Air! Featuring a charming brick and vinyl siding façade, this home offers great curb appeal with a covered front porch, elegant trim detailing around the storm door and front entry with sidelights, a two-car garage, large concrete driveway, and beautiful landscaping, completing the inviting exterior. Inside, you’ll find 4 bedrooms, 2 full baths, and 2 half baths, along with a two-story foyer featuring hardwood floors and an adjacent half bath. The formal dining room includes a lovely bump-out and new carpet, while the living room showcases a large bay window and new carpet as well. The eat-in kitchen offers a large island with seating, oak cabinetry, gas cooking, two pantries, laminate flooring, and a sliding glass door that opens to a spacious deck—perfect for entertaining.
Off the kitchen, the laundry room has been refreshed with paint, a new washer, and laminate flooring, and the step-down family room features a cozy gas fireplace with a stone surround and laminate floors. Upstairs, the primary suite presents vaulted ceilings, new luxury vinyl flooring, walk-in and linen closets, and a private bath with dual vanities, tile flooring, a tiled shower, and a soaking tub. The hall full bath offers dual pedestal sinks and a tiled tub/shower combo. Both full baths have recently been refreshed, and three additional bedrooms complete the upper level—two with new carpet and one with new LVP flooring.
The finished lower level provides a spacious finished recreation area, a half bath, and walkout access to the backyard. Outdoor living is easy with a large stamped concrete patio, an inground pool with a concrete pool deck, and a new split-rail fence surrounding the pool area, ideal for relaxing or entertaining.
Recent updates include new light fixtures, an added pantry, an upgraded kitchen island, a dishwasher (2025), and a refreshed laundry room with new light fixtures, flooring, and paint, plus a new washing machine (2024). The full baths were refreshed in 2024 and 2025, the primary bedroom and one additional bedroom received new laminate flooring in 2025, and new carpet was installed in the living and dining rooms, two bedrooms, the staircase, and the upper-level foyer in 2025. Additional updates include pool fencing (2025) and a roof replacement (2021).
This home has been lovingly maintained and thoughtfully updated—ready for you to move right in and enjoy!
Listing Agent
(443) 928-8793 tim@compasshomegroup.com Compass Home Group, LLC License #645107 Listed on: 10/30/2025
Home Details
Home Type
- Single Family
Est. Annual Taxes
- $5,374
Year Built
- Built in 1996
Lot Details
- 0.35 Acre Lot
- Open Space
- Backs To Open Common Area
- Split Rail Fence
- Wood Fence
- Landscaped
- Corner Lot
- Level Lot
- Wooded Lot
- Backs to Trees or Woods
- Back, Front, and Side Yard
- Property is zoned R2
HOA Fees
- $35 Monthly HOA Fees
Parking
- 2 Car Direct Access Garage
- 4 Driveway Spaces
- Front Facing Garage
- Garage Door Opener
- On-Street Parking
Property Views
- Woods
- Garden
Home Design
- Colonial Architecture
- Bump-Outs
- Brick Exterior Construction
- Shingle Roof
- Metal Roof
- Vinyl Siding
- Concrete Perimeter Foundation
Interior Spaces
- Property has 2 Levels
- Built-In Features
- Chair Railings
- Crown Molding
- Vaulted Ceiling
- Ceiling Fan
- Recessed Lighting
- Stone Fireplace
- Gas Fireplace
- Replacement Windows
- Stained Glass
- Bay Window
- Window Screens
- Sliding Doors
- Insulated Doors
- Entrance Foyer
- Family Room Off Kitchen
- Living Room
- Dining Room
- Recreation Room
- Attic
Kitchen
- Eat-In Kitchen
- Gas Oven or Range
- Built-In Microwave
- Ice Maker
- Dishwasher
- Kitchen Island
- Upgraded Countertops
- Disposal
Flooring
- Wood
- Carpet
- Luxury Vinyl Plank Tile
- Luxury Vinyl Tile
Bedrooms and Bathrooms
- 4 Bedrooms
- En-Suite Bathroom
- Walk-In Closet
- Soaking Tub
- Bathtub with Shower
- Walk-in Shower
Laundry
- Laundry Room
- Laundry on main level
- Dryer
- Washer
Finished Basement
- Walk-Out Basement
- Exterior Basement Entry
Home Security
- Storm Doors
- Fire and Smoke Detector
Pool
- In Ground Pool
- Vinyl Pool
Outdoor Features
- Deck
- Patio
- Porch
Utilities
- Forced Air Heating and Cooling System
- Vented Exhaust Fan
- Natural Gas Water Heater
- Phone Available
- Cable TV Available
Community Details
- Amyclae East HOA American Community Mgt. HOA
- Amyclae East Subdivision
Listing and Financial Details
- Tax Lot 115
- Assessor Parcel Number 1303292363
Map
Home Values in the Area
Average Home Value in this Area
Tax History
| Year | Tax Paid | Tax Assessment Tax Assessment Total Assessment is a certain percentage of the fair market value that is determined by local assessors to be the total taxable value of land and additions on the property. | Land | Improvement |
|---|---|---|---|---|
| 2025 | $5,005 | $493,100 | $125,400 | $367,700 |
| 2024 | $5,005 | $467,300 | $0 | $0 |
| 2023 | $4,763 | $441,500 | $0 | $0 |
| 2022 | $4,531 | $415,700 | $125,400 | $290,300 |
| 2021 | $4,783 | $415,067 | $0 | $0 |
| 2020 | $4,783 | $414,433 | $0 | $0 |
| 2019 | $4,775 | $413,800 | $128,700 | $285,100 |
| 2018 | $4,703 | $411,267 | $0 | $0 |
| 2017 | $4,674 | $413,800 | $0 | $0 |
| 2016 | $140 | $406,200 | $0 | $0 |
| 2015 | $4,664 | $402,667 | $0 | $0 |
| 2014 | $4,664 | $399,133 | $0 | $0 |
Property History
| Date | Event | Price | List to Sale | Price per Sq Ft |
|---|---|---|---|---|
| 10/30/2025 10/30/25 | For Sale | $650,000 | -- | $233 / Sq Ft |
Purchase History
| Date | Type | Sale Price | Title Company |
|---|---|---|---|
| Deed | $225,815 | -- | |
| Deed | $170,000 | -- |
Mortgage History
| Date | Status | Loan Amount | Loan Type |
|---|---|---|---|
| Closed | -- | No Value Available |
Source: Bright MLS
MLS Number: MDHR2048526
APN: 03-292363
- 203 Wagner Rd
- 302 S Fountain Green Rd
- 1823 Braavos Ct
- 1803 Braavos Ct
- 1204 Athens Ct
- 1220 Athens Ct
- 1838 Braavos Ct
- 1247 Athens Ct
- 412 Tyrell Ct
- 602 Flintlock Dr
- 1402 Bonnett Place Unit 131
- 1301 Sheridan Place Unit 1301-G
- 1505 Southview Rd
- 2102 Moorland Dr
- 206 Mary Jane Ln
- 1309 Sheridan Place Unit 99
- 1313 Kelsey Ct
- 602 Roxburch Terrace
- 1600 Martha Ct Unit 301
- 1302 Scottsdale Dr Unit G
- 1519 Sunswept Dr
- 1310 Sheridan Place Unit 17 (108)
- 726 Farnham Place
- 1001 Todd Rd
- 1510 Murray Place
- 923 Pentwood Ct
- 1321 Merry Hill Ct Unit 1321 Merry Hill
- 1221 Kirby Cir
- 1049 Wingate Ct
- 315 Fulford Ave
- 700 Heritage Ln
- 201 Idlewild Rd
- 342 Harlan Square
- 717 Country Village Dr Unit 1B
- 203 Crocker Dr
- 800 Candlelight Dr
- 603 Loring Ave
- 30 E Broadway Unit FLAT 2
- 30 E Broadway Unit FLAT 1
- 1900 N Fountain Rd

