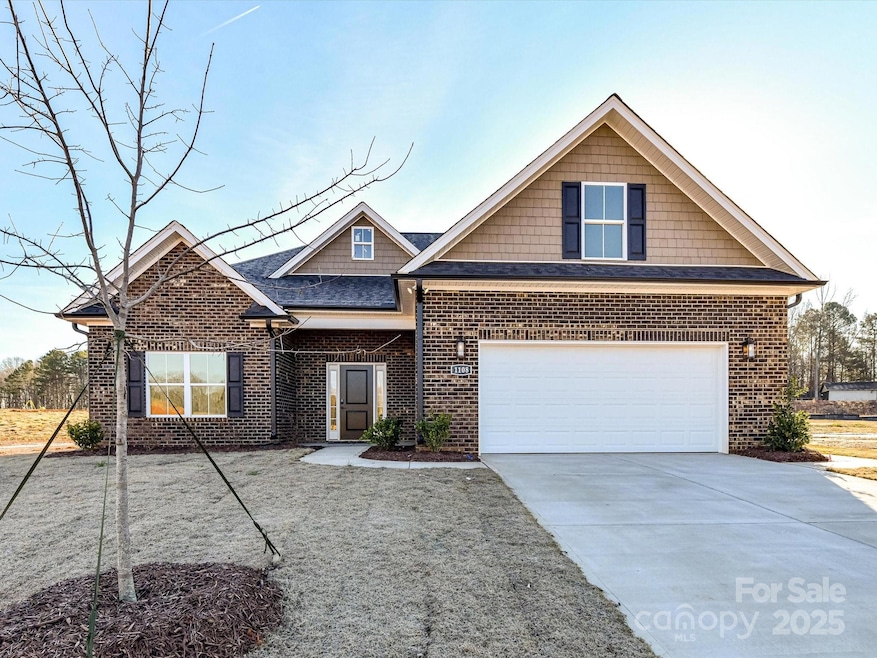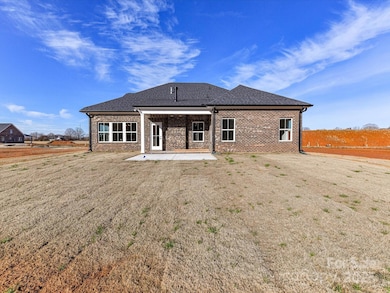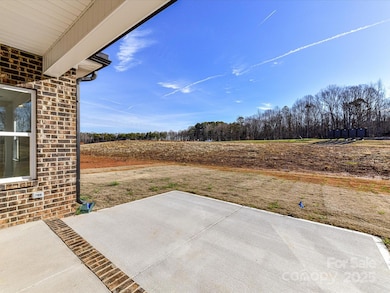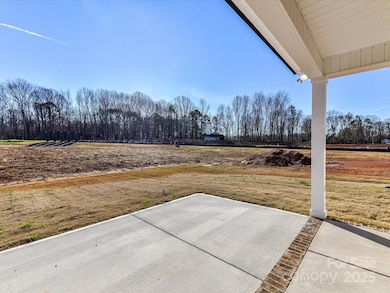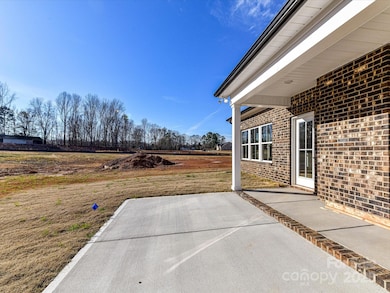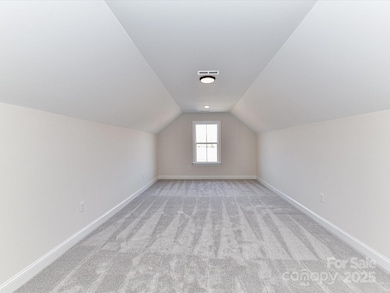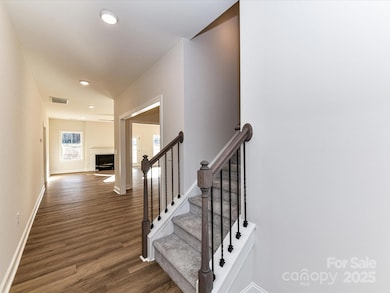1108 Piper Meadows Dr Unit 52 Waxhaw, NC 28173
Estimated payment $3,395/month
Highlights
- New Construction
- Traditional Architecture
- 2 Car Attached Garage
- Marvin Elementary School Rated A
- Covered Patio or Porch
- Laundry Room
About This Home
This is new construction in an all Brick community located in the desirable Wesley Chapel and Waxhaw area. This subdivision will only have 80 new homes. These homes include quartz countertops in kitchen and all bathrooms, custom built cabinets, tile primary shower, tile floors in the bathrooms and laundry room, LVP in the living area, carpet in the bedrooms and bonus room, natural gas range and water heater, fireplaces and finished garages with door opener, Piper Meadows is conveniently located 5.8 miles from Monroe airport.
Listing Agent
RE/MAX Executive Brokerage Email: mitcheudy@icloud.com License #267323 Listed on: 05/02/2024

Home Details
Home Type
- Single Family
Year Built
- Built in 2024 | New Construction
Lot Details
- Level Lot
- Property is zoned R-6 CZ
HOA Fees
- $29 Monthly HOA Fees
Parking
- 2 Car Attached Garage
Home Design
- Traditional Architecture
- Slab Foundation
- Architectural Shingle Roof
- Vinyl Siding
- Four Sided Brick Exterior Elevation
Interior Spaces
- 1.5-Story Property
- Wired For Data
- Gas Fireplace
- Insulated Windows
- Living Room with Fireplace
- Carbon Monoxide Detectors
Kitchen
- Self-Cleaning Convection Oven
- Gas Range
- Microwave
- Plumbed For Ice Maker
- Dishwasher
- Disposal
Flooring
- Carpet
- Tile
- Vinyl
Bedrooms and Bathrooms
- 3 Full Bathrooms
Laundry
- Laundry Room
- Washer Hookup
Accessible Home Design
- Halls are 36 inches wide or more
- Doors are 32 inches wide or more
- Entry Slope Less Than 1 Foot
Outdoor Features
- Covered Patio or Porch
Schools
- Western Union Elementary School
- Parkwood Middle School
- Parkwood High School
Utilities
- Forced Air Heating and Cooling System
- Heating System Uses Natural Gas
- Underground Utilities
- Gas Water Heater
- Fiber Optics Available
- Cable TV Available
Community Details
- Mhc At Piper Meadows Llc Association
- Built by Mcgee-Huntley
- Piper Meadows Subdivision, Langston Floorplan
- Mandatory home owners association
Listing and Financial Details
- Assessor Parcel Number 06009133
Map
Home Values in the Area
Average Home Value in this Area
Property History
| Date | Event | Price | List to Sale | Price per Sq Ft |
|---|---|---|---|---|
| 06/07/2025 06/07/25 | Price Changed | $540,000 | -6.9% | $192 / Sq Ft |
| 05/17/2025 05/17/25 | Price Changed | $580,000 | -1.1% | $207 / Sq Ft |
| 05/09/2025 05/09/25 | Price Changed | $586,500 | -0.1% | $209 / Sq Ft |
| 05/02/2025 05/02/25 | Price Changed | $587,000 | -0.2% | $209 / Sq Ft |
| 04/25/2025 04/25/25 | Price Changed | $588,000 | -0.3% | $210 / Sq Ft |
| 04/11/2025 04/11/25 | Price Changed | $590,000 | -0.8% | $210 / Sq Ft |
| 03/26/2025 03/26/25 | Price Changed | $595,000 | -0.8% | $212 / Sq Ft |
| 02/16/2025 02/16/25 | Price Changed | $600,000 | -4.8% | $214 / Sq Ft |
| 02/12/2025 02/12/25 | Price Changed | $630,000 | -7.4% | $225 / Sq Ft |
| 05/02/2024 05/02/24 | For Sale | $680,000 | -- | $242 / Sq Ft |
Source: Canopy MLS (Canopy Realtor® Association)
MLS Number: 4131318
- 9429 Ridgeforest Dr
- 9416 Belmont Ln
- 9007 Tintinhull Ln
- 312 Fox Chase Ct
- 17106 Hedgerow Park Rd
- 320 Fox Chase Ct
- 725 Wild Berry Ct
- 811 Lillieshall Rd
- 9328 Hanworth Trace Dr
- 9004 Greencane Ct
- 9714 Ardrey Woods Dr
- 9745 Ridgeforest Dr
- 8803 Sweetwater Place
- 10213 Benderloch Dr
- 10429 Royal Winchester Dr
- 11538 Ardrey Crest Dr
- 9751 Wheatfield Rd
- 1041 Maxwell Ct Unit 9
- 1057 Maxwell Ct Unit 13
- LOT 1 Maxwell Ct
- 127 Heathbrook Ln
- 9420 Ardrey Woods Dr
- 106 Alnwick Ln
- 212 Alnwick Ln
- 402 Basingdon Ct
- 604 Queenswater Ln
- 10519 Royal Winchester Dr
- 113 Abbotsbury Ct
- 8718 Wintersweet Ln
- 6634 Fairhope Ct
- 9927 Paxton Run Rd
- 9920 Eden Hall Ct
- 12847 Bullock Greenway Blvd
- 14132 Eldon Dr
- 17071 Commons Creek Dr
- 10777 Essex Hall Dr
- 10938 Chamberlain Hall Ct
- 17207 Overstone Ct
- 16952 Commons Creek Dr
- 16767 Commons Creek Dr
