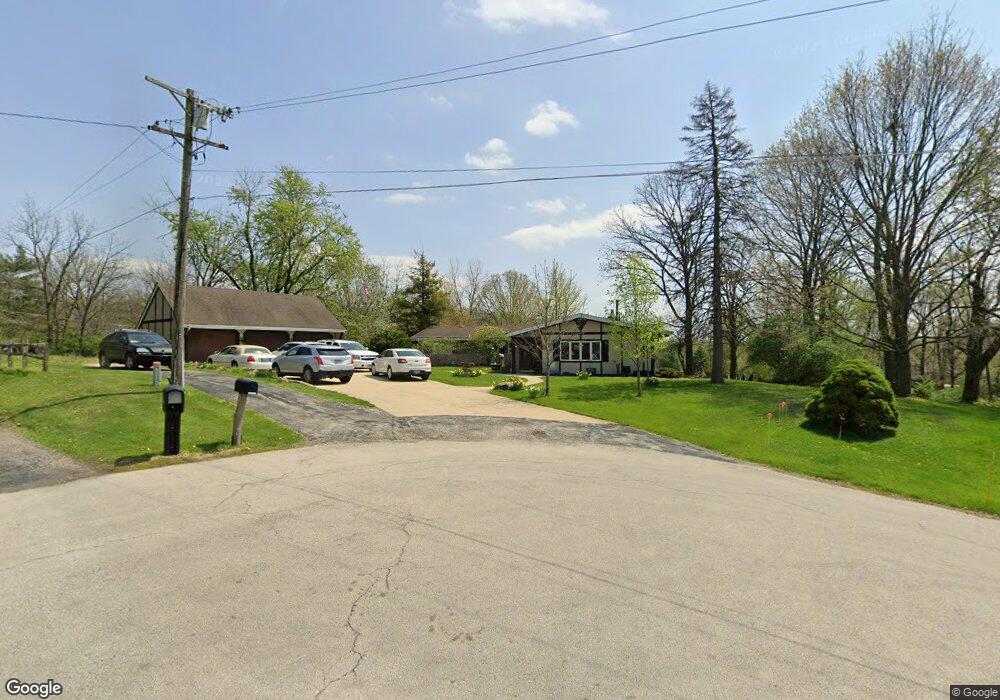1108 Plaza Dr New Lenox, IL 60451
Estimated Value: $497,000 - $674,000
5
Beds
3
Baths
3,652
Sq Ft
$160/Sq Ft
Est. Value
About This Home
This home is located at 1108 Plaza Dr, New Lenox, IL 60451 and is currently estimated at $585,500, approximately $160 per square foot. 1108 Plaza Dr is a home located in Will County with nearby schools including Spencer Crossing Intermediate School, Lincoln-Way Central High School, and St. Jude School.
Ownership History
Date
Name
Owned For
Owner Type
Purchase Details
Closed on
Jan 14, 2015
Sold by
Dyrcz William and Dyrcz Kristine Marie
Bought by
Dyrcz Kristine M and Kristine M Dyrcz Living Trust
Current Estimated Value
Purchase Details
Closed on
Oct 29, 2014
Sold by
Dyrcz William and Dyrcz Kristirie Marie
Bought by
Dyrcz Kristine M and Kristine M Dyrcz Living Trust
Purchase Details
Closed on
Sep 17, 2007
Sold by
Dyrcz Kristine Marie
Bought by
Dyrcz William and Dyrcz Kristine Marie
Purchase Details
Closed on
Mar 7, 2005
Sold by
Dyrcz Kristine Marie
Bought by
Dyrcz Kristine Marie and Kristine Marie Dyrcz Revocable
Purchase Details
Closed on
Jun 23, 2003
Sold by
Kreml Runi J
Bought by
Dyrcz Kristine Marie
Purchase Details
Closed on
Jul 16, 1997
Sold by
Kreml Runi and Kreml Runi J
Bought by
Kreml Runi J and Runi J Kreml Living Trust
Purchase Details
Closed on
Feb 15, 1994
Sold by
Kreml Runi Jutta
Bought by
Kreml Runi
Create a Home Valuation Report for This Property
The Home Valuation Report is an in-depth analysis detailing your home's value as well as a comparison with similar homes in the area
Home Values in the Area
Average Home Value in this Area
Purchase History
| Date | Buyer | Sale Price | Title Company |
|---|---|---|---|
| Dyrcz Kristine M | -- | None Available | |
| Dyrcz Kristine M | -- | None Available | |
| Dyrcz William | -- | None Available | |
| Dyrcz Kristine Marie | -- | None Available | |
| Dyrcz Kristine Marie | -- | -- | |
| Dyrcz Kristine Marie | -- | -- | |
| Kreml Runi J | -- | -- | |
| Kreml Runi J | -- | -- | |
| Kreml Runi | -- | -- |
Source: Public Records
Tax History Compared to Growth
Tax History
| Year | Tax Paid | Tax Assessment Tax Assessment Total Assessment is a certain percentage of the fair market value that is determined by local assessors to be the total taxable value of land and additions on the property. | Land | Improvement |
|---|---|---|---|---|
| 2024 | $10,041 | $144,323 | $34,670 | $109,653 |
| 2023 | $10,041 | $131,561 | $31,604 | $99,957 |
| 2022 | $9,192 | $121,199 | $29,115 | $92,084 |
| 2021 | $9,126 | $113,984 | $27,382 | $86,602 |
| 2020 | $8,865 | $109,917 | $26,405 | $83,512 |
| 2019 | $8,480 | $106,508 | $25,586 | $80,922 |
| 2018 | $8,283 | $102,837 | $24,704 | $78,133 |
| 2017 | $7,862 | $99,881 | $23,994 | $75,887 |
| 2016 | $7,632 | $97,208 | $23,352 | $73,856 |
| 2015 | $7,338 | $94,148 | $22,617 | $71,531 |
| 2014 | $7,338 | $92,986 | $22,338 | $70,648 |
| 2013 | $7,338 | $94,239 | $22,639 | $71,600 |
Source: Public Records
Map
Nearby Homes
- 1110 Lakeside Dr
- 12932 Carrington Ct
- 1931 Tessington Ct
- 621 Chatfield Rd
- 1920 Tessington Ct
- 1125 Georgias Way
- 1139 Georgias Way
- 1193 Georgias Way
- 1245 Georgias Way
- 1212 Georgias Way
- 12637 Royal Gorge Ct
- 12621 Royal Gorge Ct
- 807 Picardy Place
- 1605 S Regan Rd
- 0000 W Regan Rd
- 12858 W Regan Rd
- 13018 W Regan Rd
- 1920 Edmonds Ave
- 224 Hauser Ct
- 117 Walona Ave
- 1106 Plaza Dr
- 1109 Plaza Dr
- 942 Deer Run Ln
- 1107 Plaza Dr
- 960 N Marley Rd
- 1115 Green Glen Ct
- 1108 Hillside Dr
- 1104 Plaza Dr
- 950 N Marley Rd
- 1105 Plaza Dr
- 1111 Green Glen Ct
- 1109 Hillside Dr
- 1123 Green Glen Ct
- 800 N Marley Rd
- 1100 Hillside Dr
- 1101 Plaza Dr
- 1100 Plaza Dr
- 1105 Hillside Dr
- 1101 Green Glen Ct
- 1107 Green Glen Ct
