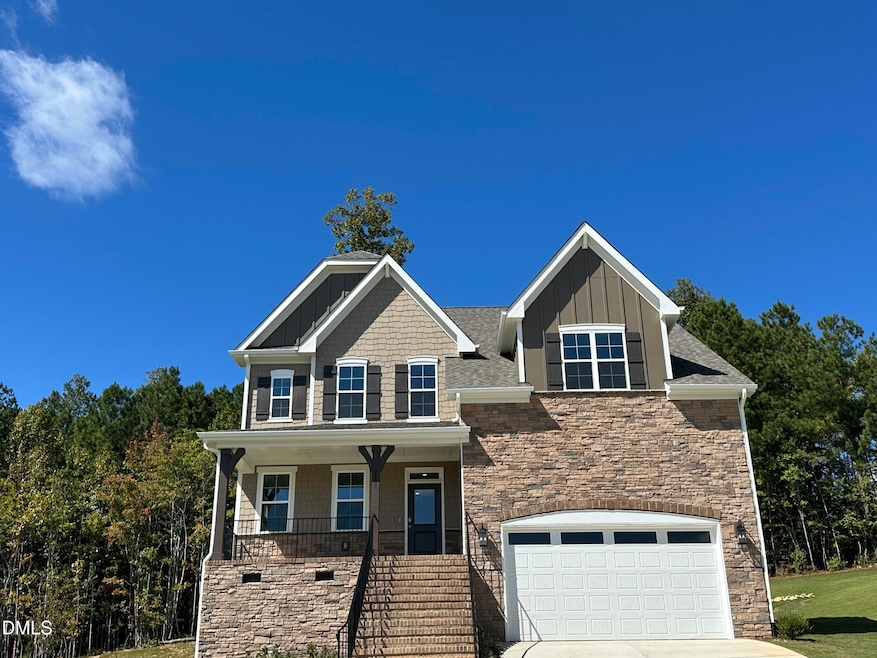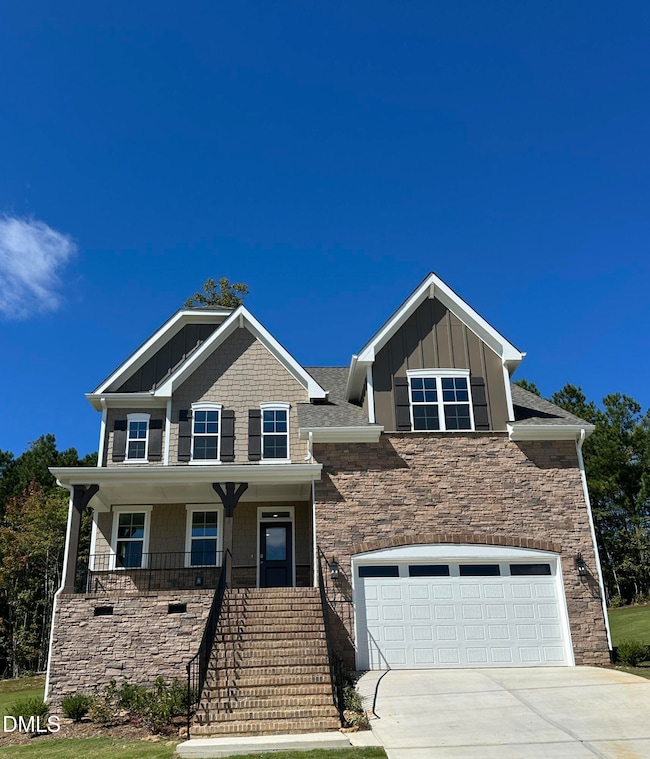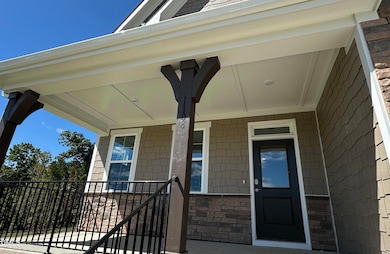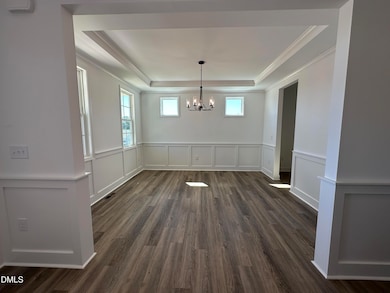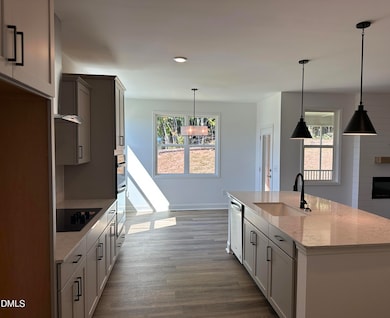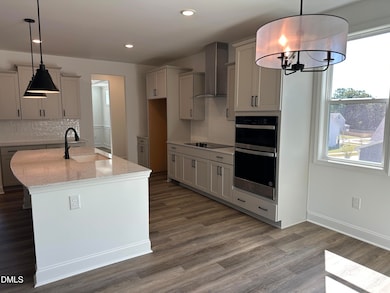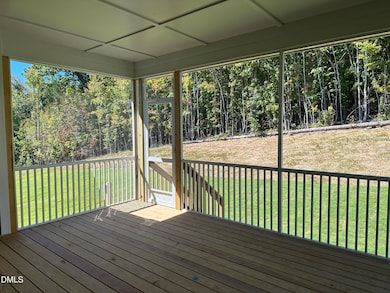1108 Prominence Dr Durham, NC 27712
North Durham NeighborhoodEstimated payment $4,183/month
Highlights
- New Construction
- ENERGY STAR Certified Homes
- Deck
- Open Floorplan
- Craftsman Architecture
- Private Lot
About This Home
First Floor Bedroom! Discover this beautifully crafted, NEW home at The View, offering nearly half an acre of space and the Brooks European floor plan. The open-concept layout features a spacious kitchen with quartz countertops, glass hood vent, large island, walk-in pantry; a spacious great room with electric fireplace and a formal dining room that can also serve as a flex space. A convenient bedroom with full bath is located on main floor. Luxury vinyl flooring throughout first floor. Upstairs, retreat to the luxurious owners' suite with a walk-in closet and spacious bath. Two additional bedrooms, a huge bonus room and a large laundry room with a sink complete the second floor. Enjoy the outdoors in your screened-in porch or relax in your expansive backyard. This home is a comforting balance of style and function, ready for you to move in and enjoy. Schedule your tour today, or stop by our Model Home at 1012 Prominence Drive! [The View at Highland Park] [Brooks]
Home Details
Home Type
- Single Family
Year Built
- Built in 2025 | New Construction
Lot Details
- 0.45 Acre Lot
- Property fronts a state road
- Landscaped
- Private Lot
- Wooded Lot
- Back and Front Yard
HOA Fees
- $108 Monthly HOA Fees
Parking
- 2 Car Attached Garage
- Parking Deck
- Front Facing Garage
- Private Driveway
Home Design
- Home is estimated to be completed on 9/15/25
- Craftsman Architecture
- Traditional Architecture
- Brick or Stone Mason
- Raised Foundation
- Block Foundation
- Frame Construction
- Architectural Shingle Roof
- Board and Batten Siding
- Stone Veneer
- Stone
Interior Spaces
- 2,730 Sq Ft Home
- 2-Story Property
- Open Floorplan
- Crown Molding
- Tray Ceiling
- Smooth Ceilings
- High Ceiling
- Ceiling Fan
- ENERGY STAR Qualified Windows
- Wood Frame Window
- Window Screens
- ENERGY STAR Qualified Doors
- Entrance Foyer
- Family Room
- Living Room with Fireplace
- Breakfast Room
- Dining Room
- Basement
- Crawl Space
- Property Views
Kitchen
- Eat-In Kitchen
- Electric Oven
- Self-Cleaning Oven
- Microwave
- ENERGY STAR Qualified Dishwasher
- Kitchen Island
- Quartz Countertops
Flooring
- Carpet
- Tile
- Luxury Vinyl Tile
Bedrooms and Bathrooms
- 4 Bedrooms
- Main Floor Bedroom
- Primary bedroom located on second floor
- Walk-In Closet
- 3 Full Bathrooms
- Private Water Closet
- Bathtub with Shower
- Walk-in Shower
Laundry
- Laundry Room
- Washer and Electric Dryer Hookup
Attic
- Pull Down Stairs to Attic
- Unfinished Attic
Home Security
- Smart Locks
- Smart Thermostat
- Fire and Smoke Detector
Accessible Home Design
- Smart Technology
Eco-Friendly Details
- Energy-Efficient HVAC
- ENERGY STAR Certified Homes
- ENERGY STAR Qualified Equipment for Heating
- Energy-Efficient Thermostat
Outdoor Features
- Deck
- Covered Patio or Porch
- Exterior Lighting
Schools
- Eno Valley Elementary School
- Carrington Middle School
- Northern High School
Utilities
- ENERGY STAR Qualified Air Conditioning
- Forced Air Zoned Heating and Cooling System
- Heat Pump System
- Shared Well
- High-Efficiency Water Heater
- Septic Tank
- Shared Septic
- Septic System
- Community Sewer or Septic
- High Speed Internet
- Cable TV Available
Community Details
- Little And Young Association, Phone Number (919) 484-5400
- Built by McKee Homes
- The View At Highland Park Subdivision, Brooks Euro Floorplan
Listing and Financial Details
- Home warranty included in the sale of the property
Map
Home Values in the Area
Average Home Value in this Area
Property History
| Date | Event | Price | List to Sale | Price per Sq Ft |
|---|---|---|---|---|
| 11/07/2025 11/07/25 | Price Changed | $648,760 | -7.3% | $238 / Sq Ft |
| 11/05/2025 11/05/25 | For Sale | $699,990 | -- | $256 / Sq Ft |
Source: Doorify MLS
MLS Number: 10122050
- 1112 Prominence Dr
- 1109 Prominence Dr
- Brooks Plan at The View
- Winston Plan at The View
- Clark Plan at The View
- McKimmon Plan at The View
- Nelson Plan at The View
- Watauga Plan at The View
- 1680 Terry Rd
- Essington Craftsman Foursquare Plan at The View
- Hillandale American Farmhouse Plan at The View
- 6059 Scalybark Rd
- Fairfield Craftsman Plan at The View
- Azalea American Farmhouse Plan at The View
- Ellerbee Cape Cod Plan at The View
- Harper American Farmhouse Plan at The View
- 5857 Genesee Dr
- 1683 Terry Rd
- 1691 Terry Rd
- 122 Stedwick Place
- 5110 Pine Trail Dr Unit ID1055523P
- 5313 Falkirk Dr
- 1523 Pleasant Green Rd
- 200 Seven Oaks Rd
- 3130 Hillandale Rd
- 3835 Guess Rd
- 1004 Shady Ln
- 808 Woodside Park Ln
- 18 Weather Hill Cir
- 4206 Delbert Ave Unit C
- 114 Parsons Green Ct
- 4021 Valley Springs Rd
- 13 Signet Dr
- 1230 Briardale Rd
- 3775 Guess Rd Unit 22
- 1400 Wyldewood Rd
- 4005 Casa St
- 915 Horton Rd
- 844 Horton Rd Unit 73
- 2610-A Camellia St
