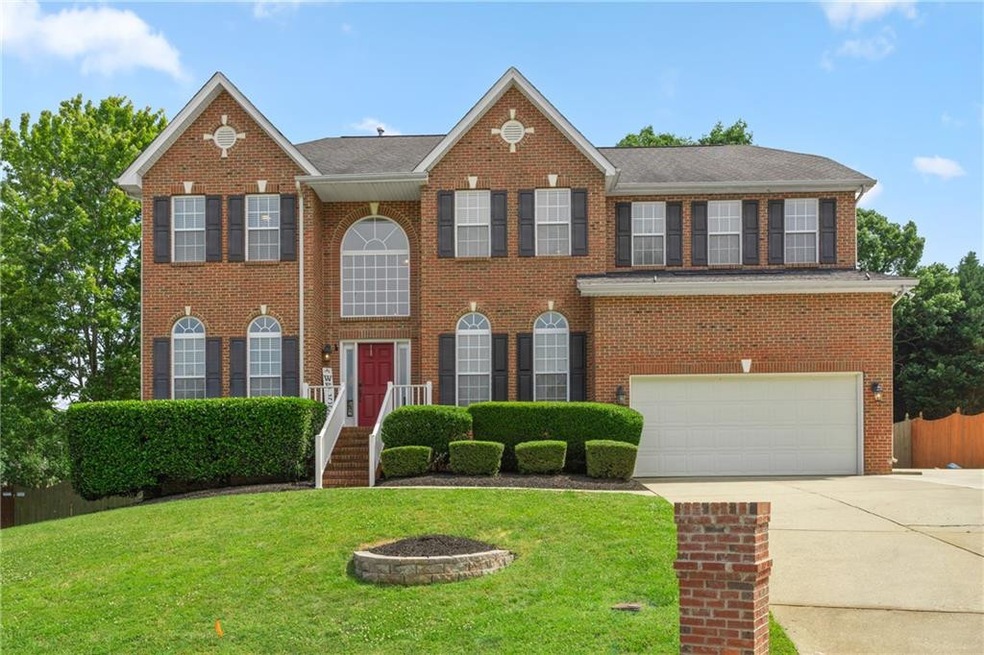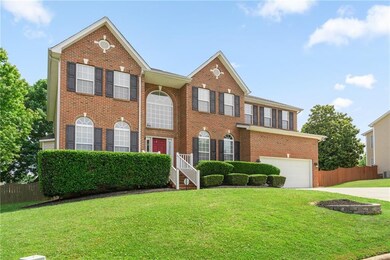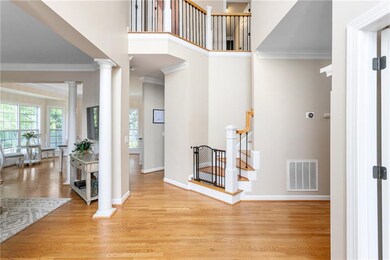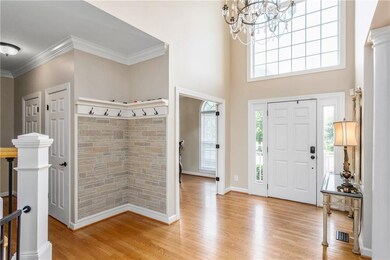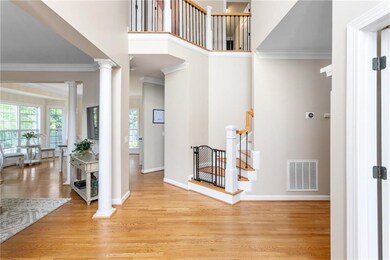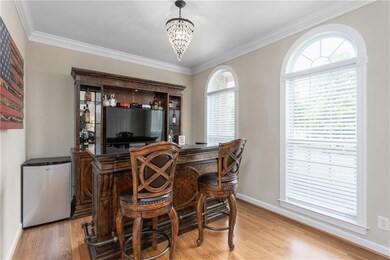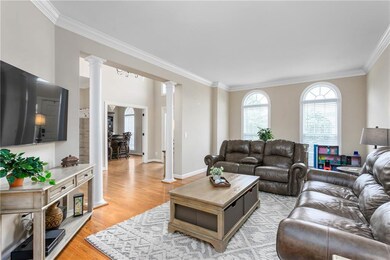
Highlights
- Deck
- Wood Flooring
- 1 Fireplace
- Cathedral Ceiling
- Attic
- Granite Countertops
About This Home
As of July 2023Elegance meets comfort here! Picturesque windows captivate & fill the space w/natural light in 2-story entry. Expansive kitchen features island w/gas cooktop, built-in oven & microwave, ample cabinets, & pantry. Formal living & dining areas exude sophistication. Multiple main-level functional spaces to enjoy: Office, a cozy keeping room, & relaxing den. Ascend the staircase to a grand double-door Primary Suite entrance. The luxury of cathedral ceilings, dual walk-in closets, vanities & soaking tub in an oversized bath, creates a serene retreat. Versatility continues in the 5th bedroom, providing an option to utilize it as a gameroom or second office. Smart thermostats keep an ideal temperature & spacious laundry room will streamline your chores. Unwind on the deck, entertain guests on 2 patios, or explore the wired playhouse/workshop & play area. There are endless opportunities for relaxation & fun! With impeccable features & thoughtful design, this home truly has everything!
Last Agent to Sell the Property
EXP Realty LLC License #299833 Listed on: 06/02/2023

Home Details
Home Type
- Single Family
Est. Annual Taxes
- $2,623
Year Built
- 2001
Lot Details
- 0.34 Acre Lot
- Fenced Yard
- Irregular Lot
HOA Fees
- $20 Monthly HOA Fees
Parking
- Attached Garage
Home Design
- Brick Exterior Construction
- Vinyl Siding
Interior Spaces
- 2-Story Property
- Built-In Features
- Cathedral Ceiling
- 1 Fireplace
- Pull Down Stairs to Attic
Kitchen
- Oven
- Microwave
- Dishwasher
- Kitchen Island
- Granite Countertops
- Disposal
Flooring
- Wood
- Carpet
- Ceramic Tile
Bedrooms and Bathrooms
- 5 Bedrooms
Outdoor Features
- Deck
- Patio
Utilities
- Cooling Available
- Forced Air Heating System
Listing and Financial Details
- Assessor Parcel Number 107319
Ownership History
Purchase Details
Home Financials for this Owner
Home Financials are based on the most recent Mortgage that was taken out on this home.Purchase Details
Home Financials for this Owner
Home Financials are based on the most recent Mortgage that was taken out on this home.Purchase Details
Home Financials for this Owner
Home Financials are based on the most recent Mortgage that was taken out on this home.Purchase Details
Home Financials for this Owner
Home Financials are based on the most recent Mortgage that was taken out on this home.Purchase Details
Home Financials for this Owner
Home Financials are based on the most recent Mortgage that was taken out on this home.Similar Homes in the area
Home Values in the Area
Average Home Value in this Area
Purchase History
| Date | Type | Sale Price | Title Company |
|---|---|---|---|
| Warranty Deed | $535,000 | Tryon Title | |
| Warranty Deed | $359,000 | None Available | |
| Warranty Deed | $300,000 | Attorney | |
| Warranty Deed | $300,000 | -- | |
| Deed | $275,000 | -- |
Mortgage History
| Date | Status | Loan Amount | Loan Type |
|---|---|---|---|
| Open | $480,280 | FHA | |
| Previous Owner | $288,000 | New Conventional | |
| Previous Owner | $307,132 | FHA | |
| Previous Owner | $299,669 | FHA | |
| Previous Owner | $300,000 | Adjustable Rate Mortgage/ARM | |
| Previous Owner | $200,000 | New Conventional | |
| Previous Owner | $230,000 | New Conventional | |
| Previous Owner | $195,000 | New Conventional | |
| Previous Owner | $58,000 | Credit Line Revolving | |
| Previous Owner | $74,000 | Credit Line Revolving | |
| Previous Owner | $221,300 | New Conventional |
Property History
| Date | Event | Price | Change | Sq Ft Price |
|---|---|---|---|---|
| 07/26/2023 07/26/23 | Sold | $535,000 | -2.7% | $157 / Sq Ft |
| 06/22/2023 06/22/23 | Pending | -- | -- | -- |
| 06/02/2023 06/02/23 | For Sale | $550,000 | +53.2% | $162 / Sq Ft |
| 03/18/2020 03/18/20 | Sold | $359,000 | +19.7% | $109 / Sq Ft |
| 04/03/2017 04/03/17 | Sold | $300,000 | 0.0% | $88 / Sq Ft |
| 03/04/2017 03/04/17 | Pending | -- | -- | -- |
| 01/20/2017 01/20/17 | For Sale | $300,000 | 0.0% | $88 / Sq Ft |
| 08/03/2015 08/03/15 | Sold | $300,000 | -6.2% | $91 / Sq Ft |
| 07/25/2015 07/25/15 | Pending | -- | -- | -- |
| 06/16/2015 06/16/15 | For Sale | $319,900 | -- | $97 / Sq Ft |
Tax History Compared to Growth
Tax History
| Year | Tax Paid | Tax Assessment Tax Assessment Total Assessment is a certain percentage of the fair market value that is determined by local assessors to be the total taxable value of land and additions on the property. | Land | Improvement |
|---|---|---|---|---|
| 2024 | $2,623 | $559,246 | $55,000 | $504,246 |
| 2023 | $4,351 | $559,246 | $55,000 | $504,246 |
| 2022 | $3,337 | $304,856 | $45,000 | $259,856 |
| 2021 | $3,367 | $304,856 | $45,000 | $259,856 |
| 2020 | $3,397 | $304,856 | $45,000 | $259,856 |
| 2019 | $3,408 | $304,856 | $45,000 | $259,856 |
| 2018 | $0 | $304,856 | $45,000 | $259,856 |
| 2017 | $3,140 | $304,856 | $45,000 | $259,856 |
| 2016 | $2,982 | $298,182 | $50,000 | $248,182 |
| 2015 | $1,721 | $298,182 | $50,000 | $248,182 |
| 2014 | -- | $298,182 | $50,000 | $248,182 |
Agents Affiliated with this Home
-

Seller's Agent in 2023
Heather Morton Hill
EXP Realty LLC
(336) 213-8887
180 Total Sales
-

Seller's Agent in 2020
Jason Coleman
eXp Realty
(336) 601-6995
137 Total Sales
-

Buyer's Agent in 2020
Holly Rose
Rose & Hall Real Estate
(336) 516-5527
80 Total Sales
-

Seller's Agent in 2017
SANDY SPARKS
Keller Williams Central
(336) 266-7182
344 Total Sales
-
L
Buyer's Agent in 2017
Leah Cole
Keller Williams Realty United
(336) 254-6197
1 Total Sale
-

Seller's Agent in 2015
Stephanie Smith
Select Premium Properties, Inc.
(910) 518-9280
1,052 Total Sales
Map
Source: Alamance Multiple Listing Service
MLS Number: 127627
APN: 107319
- 1246 Jamestowne Dr
- 702 Orange Ct
- 119 Georgetowne Dr
- 412 Whitt Ave
- 480 Whitt Ave
- 622 & 624 S Williamson Ave
- 622-624 S Williamson Ave
- 420 Collinwood Dr
- 114 Fieldstone Dr
- 102 Trinity Dr
- 408 Greenfern Ct
- 213 Brompton Ct
- 1314 Saint Marks Church Rd
- 402 Courtland Dr
- 3424 Garden Rd
- 3404 Garden Rd
- 441 Fieldstone Dr
- 3119 Berwick Dr
- 1010 Mill Pointe Way
- 3027 Truitt Dr
