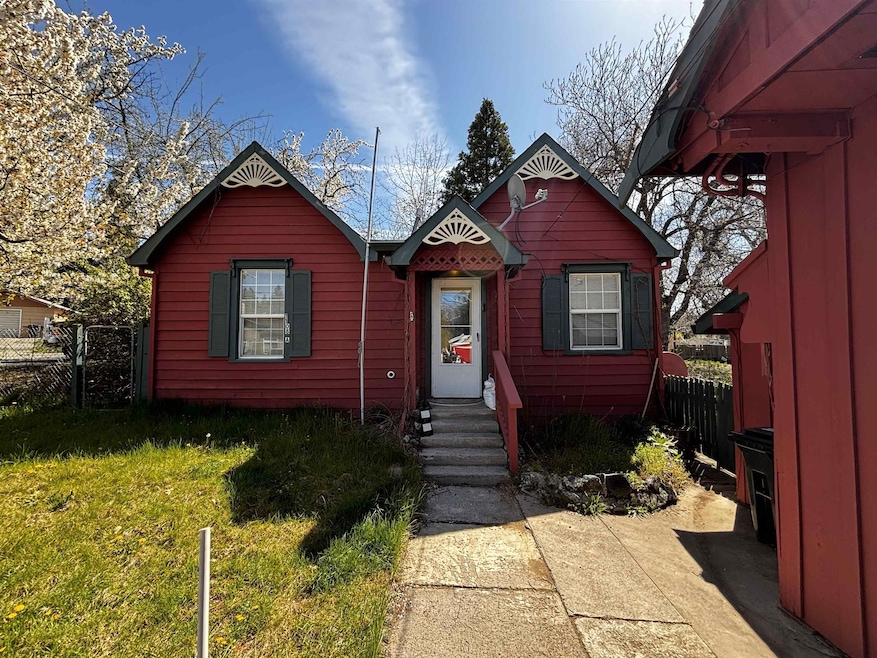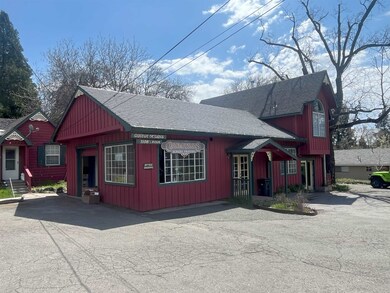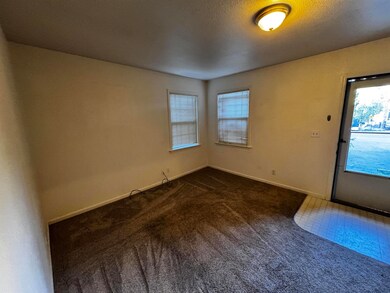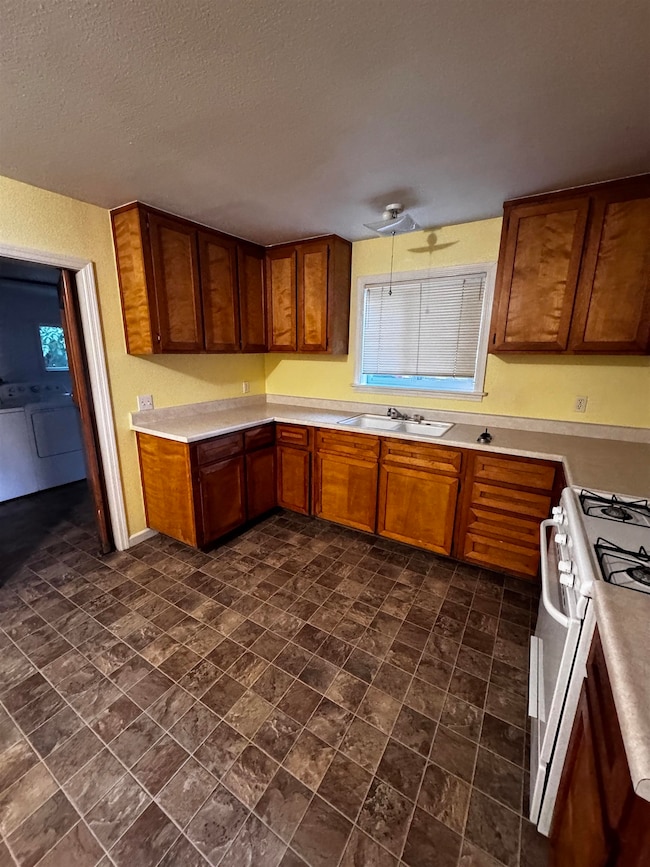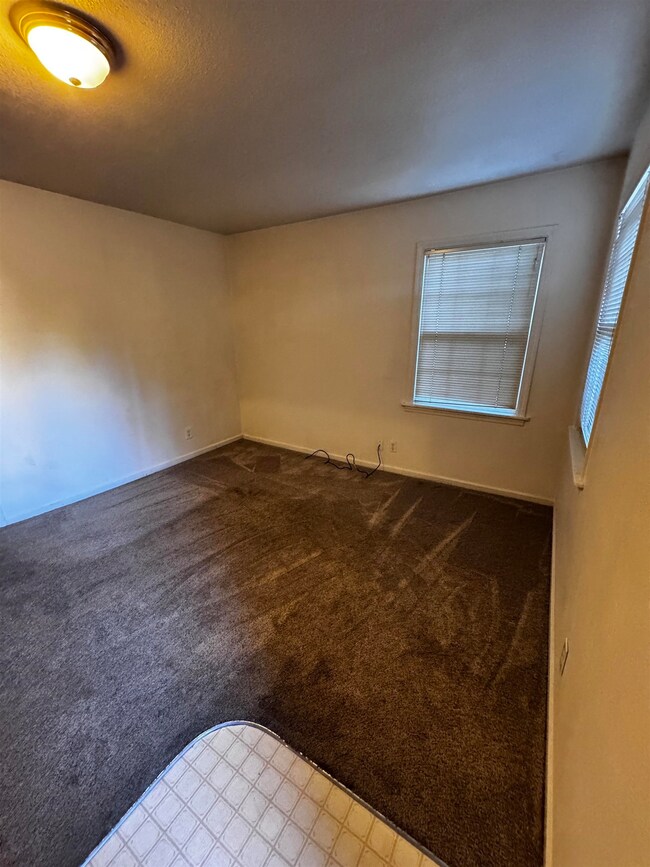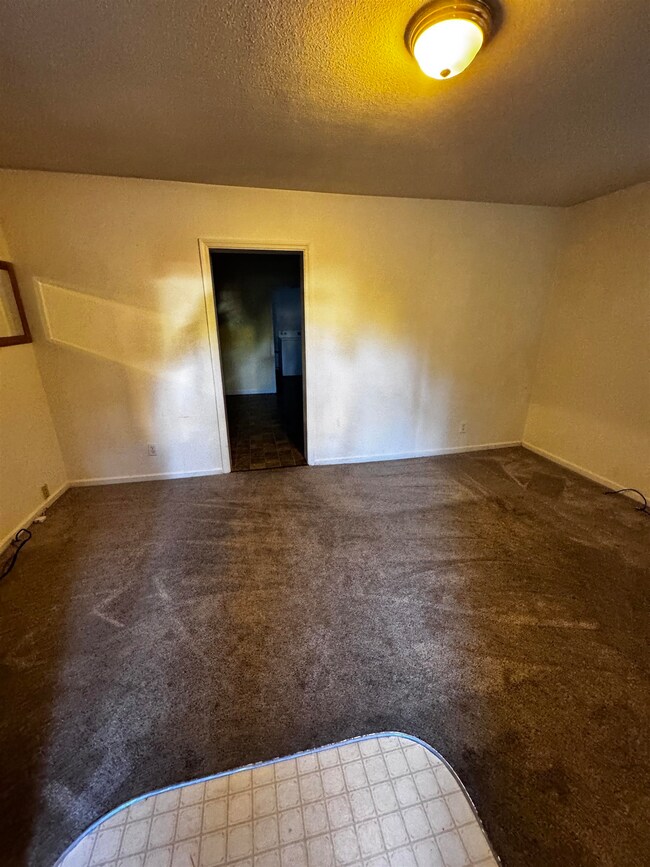1108 Ream Ave Mount Shasta, CA 96067
Estimated payment $3,366/month
Highlights
- RV Access or Parking
- Wood Burning Stove
- Double Pane Windows
- Deck
- Traditional Architecture
- Outdoor Storage
About This Home
3 Units - Options are endless - One House, One Apartment & Commercial Space - all currently rented with even more potential. Live, Rent, continue with a great business, or start your own. The options are truly endless in this amazing location The house is 2 bed/ 1 bath with an office. The upstairs apartment is a loft w/ 1 bath The commercial is open space layout with storage rooms, office space and one bathroom, and extra room to spread out. Centrally located in Mt. Shasta near restaurants, great coffee or just a short walk from downtown, this property has it all. Adventure awaits in this well maintained Residential General/EC Zoning. The commercial lot behind is also for sale in a separate listing. Please note the business is not for sale in one of the units.
Property Details
Home Type
- Multi-Family
Est. Annual Taxes
- $3,644
Lot Details
- 0.39 Acre Lot
- Lot Dimensions are 147 x 125 x 127 x 117
- Partially Fenced Property
- Wood Fence
- Chain Link Fence
- Landscaped
- Few Trees
Home Design
- Traditional Architecture
- Composition Roof
- Wood Siding
- Concrete Perimeter Foundation
Interior Spaces
- 3 Bathrooms
- 1,000 Sq Ft Home
- 2-Story Property
- Wood Burning Stove
- Double Pane Windows
- Living Room with Fireplace
- Partial Basement
- Oven
Flooring
- Carpet
- Vinyl
Parking
- Handicap Parking
- Driveway
- RV Access or Parking
- 1 to 5 Parking Spaces
Outdoor Features
- Deck
- Outdoor Storage
Utilities
- Mini Split Heat Pump
- Heating System Uses Oil
- Heating System Mounted To A Wall or Window
- Propane
- Phone Available
Community Details
- 3 Units
- Gary Wells Subdivision
Listing and Financial Details
- Assessor Parcel Number 057-581-350
Map
Home Values in the Area
Average Home Value in this Area
Tax History
| Year | Tax Paid | Tax Assessment Tax Assessment Total Assessment is a certain percentage of the fair market value that is determined by local assessors to be the total taxable value of land and additions on the property. | Land | Improvement |
|---|---|---|---|---|
| 2025 | $3,644 | $329,631 | $86,116 | $243,515 |
| 2023 | $3,644 | $316,833 | $82,773 | $234,060 |
| 2022 | $3,512 | $310,621 | $81,150 | $229,471 |
| 2021 | $3,455 | $304,531 | $79,559 | $224,972 |
| 2020 | $3,455 | $301,410 | $78,744 | $222,666 |
| 2019 | $3,395 | $295,500 | $77,200 | $218,300 |
| 2018 | $4,582 | $406,225 | $127,164 | $279,061 |
| 2017 | $4,538 | $398,261 | $124,671 | $273,590 |
| 2016 | $4,454 | $390,453 | $122,227 | $268,226 |
| 2015 | $4,396 | $384,589 | $120,392 | $264,197 |
| 2014 | $4,319 | $377,056 | $118,034 | $259,022 |
Property History
| Date | Event | Price | Change | Sq Ft Price |
|---|---|---|---|---|
| 04/22/2025 04/22/25 | For Sale | $579,900 | -- | $580 / Sq Ft |
Purchase History
| Date | Type | Sale Price | Title Company |
|---|---|---|---|
| Interfamily Deed Transfer | -- | Mt Shasta Title & Escrow Co | |
| Grant Deed | -- | Mt Shasta Title & Escrow Co | |
| Grant Deed | $137,500 | Mt Shasta Title & Escrow Co | |
| Interfamily Deed Transfer | -- | None Available | |
| Quit Claim Deed | $70,000 | None Available | |
| Grant Deed | $70,000 | None Available | |
| Interfamily Deed Transfer | -- | None Available | |
| Grant Deed | $245,000 | -- | |
| Interfamily Deed Transfer | -- | -- |
Mortgage History
| Date | Status | Loan Amount | Loan Type |
|---|---|---|---|
| Previous Owner | $200,000 | No Value Available |
Source: Siskiyou Association of REALTORS®
MLS Number: 20250429
APN: 057-581-350
- Parcel 2 / 36 Court St
- 812 W Ream Ave
- 00 S Mount Shasta Blvd
- 0 S Mount Shasta Blvd
- 600 Mountain View Dr
- Lot 1 S Old Stage Rd
- 0 Berry St
- 1501 Village Way
- 114 Smith St
- 806 W Ream Ave
- 1395 Northridge Dr
- 506 Eiler Rd
- 1227 Eddy Dr
- 509 Mccloud Ave
- 527 Paul's Place
- Lot 9 W A Barr Rd
- 312 W Alma St
- 0 Alma St Apn #057-203-040
- Parcel 1,2,3 Pine Field St
- 308 N C St
