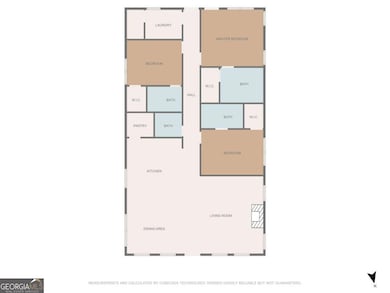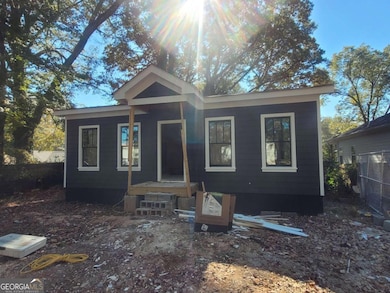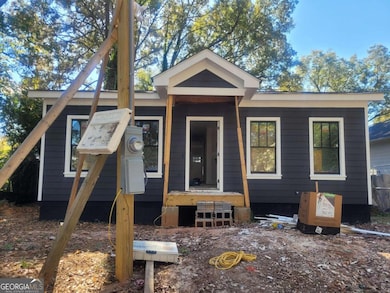1108 Richland Rd SW Atlanta, GA 30310
Oakland City NeighborhoodEstimated payment $2,739/month
Highlights
- New Construction
- Deck
- Ranch Style House
- City View
- Property is near public transit
- High Ceiling
About This Home
In its final phase of construction, this completely new bungalow in hot Oakland City sits in a prime location! Just a short walk to the Westside Beltline and a mix of cutting edge breweries, restaurants, retailers, and office space at the energizing Lee+White redevelopment, this attractive home features 3 spacious bedrooms, all with ensuite bathrooms, including a huge ownerCOs suite with a convenient entrance door to the back deck. Its open floor plan, high ceilings, beautiful crown molding, eight-inch baseboards, and premium hardwood floors will please even the most discerning buyer. The beautiful kitchen comes equipped with brand-new stainless-steel appliances, quartz countertops, soft-close shaker style cabinetry, a sit-around island, and premium tile backsplash. To top it all off, there is plenty of space in its large backyard for outdoor activities and there is no HOA. Hurry, place it under contract now to celebrate a brand new year in your brand new home!
Home Details
Home Type
- Single Family
Est. Annual Taxes
- $1,234
Year Built
- Built in 2023 | New Construction
Lot Details
- 7,841 Sq Ft Lot
- Level Lot
- Cleared Lot
Home Design
- Ranch Style House
- Bungalow
- Block Foundation
- Composition Roof
- Concrete Siding
Interior Spaces
- 1,815 Sq Ft Home
- Crown Molding
- Tray Ceiling
- High Ceiling
- Ceiling Fan
- Double Pane Windows
- Family Room
- Combination Dining and Living Room
- City Views
- Crawl Space
- Laundry Room
Kitchen
- Dishwasher
- Kitchen Island
- Disposal
Flooring
- Carpet
- Laminate
- Tile
Bedrooms and Bathrooms
- 3 Main Level Bedrooms
- Walk-In Closet
Home Security
- Carbon Monoxide Detectors
- Fire and Smoke Detector
Parking
- 2 Parking Spaces
- Parking Pad
- Parking Accessed On Kitchen Level
- Off-Street Parking
Location
- Property is near public transit
- Property is near schools
- Property is near shops
- City Lot
Schools
- Finch Elementary School
- Sylvan Hills Middle School
- Carver High School
Utilities
- Forced Air Zoned Heating and Cooling System
- Electric Water Heater
- Phone Available
- Cable TV Available
Additional Features
- Energy-Efficient Thermostat
- Deck
Community Details
- No Home Owners Association
- Oakland City Subdivision
Listing and Financial Details
- Tax Lot 22
Map
Home Values in the Area
Average Home Value in this Area
Tax History
| Year | Tax Paid | Tax Assessment Tax Assessment Total Assessment is a certain percentage of the fair market value that is determined by local assessors to be the total taxable value of land and additions on the property. | Land | Improvement |
|---|---|---|---|---|
| 2025 | $4,877 | $195,480 | $25,360 | $170,120 |
| 2023 | $1,050 | $25,360 | $25,360 | $0 |
| 2022 | $1,234 | $30,480 | $25,360 | $5,120 |
| 2021 | $1,230 | $18,320 | $15,520 | $2,800 |
| 2020 | $1,101 | $26,880 | $15,320 | $11,560 |
| 2019 | $483 | $32,000 | $9,800 | $22,200 |
| 2018 | $1,391 | $33,600 | $15,600 | $18,000 |
| 2017 | $280 | $6,480 | $2,400 | $4,080 |
| 2016 | $281 | $6,480 | $2,400 | $4,080 |
| 2015 | $743 | $6,480 | $2,400 | $4,080 |
| 2014 | $294 | $6,480 | $2,400 | $4,080 |
Property History
| Date | Event | Price | List to Sale | Price per Sq Ft | Prior Sale |
|---|---|---|---|---|---|
| 09/13/2024 09/13/24 | Sold | $490,000 | 0.0% | $438 / Sq Ft | View Prior Sale |
| 07/11/2024 07/11/24 | Off Market | $490,000 | -- | -- | |
| 07/02/2024 07/02/24 | Pending | -- | -- | -- | |
| 06/21/2024 06/21/24 | Price Changed | $499,900 | -2.9% | $447 / Sq Ft | |
| 04/23/2024 04/23/24 | For Sale | $515,000 | +3.2% | $461 / Sq Ft | |
| 02/08/2024 02/08/24 | For Sale | $499,000 | 0.0% | $275 / Sq Ft | |
| 01/10/2024 01/10/24 | Off Market | $499,000 | -- | -- | |
| 12/17/2023 12/17/23 | For Sale | $499,000 | +523.8% | $275 / Sq Ft | |
| 06/08/2017 06/08/17 | Sold | $80,000 | +60.3% | $72 / Sq Ft | View Prior Sale |
| 05/25/2017 05/25/17 | Pending | -- | -- | -- | |
| 05/19/2017 05/19/17 | For Sale | $49,900 | +42.2% | $45 / Sq Ft | |
| 03/29/2017 03/29/17 | Sold | $35,100 | +40.4% | $31 / Sq Ft | View Prior Sale |
| 03/14/2017 03/14/17 | Pending | -- | -- | -- | |
| 03/09/2017 03/09/17 | For Sale | $25,000 | -- | $22 / Sq Ft |
Purchase History
| Date | Type | Sale Price | Title Company |
|---|---|---|---|
| Warranty Deed | $490,000 | -- | |
| Warranty Deed | -- | -- | |
| Warranty Deed | $89,000 | -- | |
| Warranty Deed | $80,000 | -- | |
| Warranty Deed | $35,000 | -- | |
| Foreclosure Deed | $10,000 | -- |
Mortgage History
| Date | Status | Loan Amount | Loan Type |
|---|---|---|---|
| Open | $465,500 | New Conventional |
Source: Georgia MLS
MLS Number: 10227916
APN: 14-0119-0001-029-7
- 897 Lawton St SW
- 1092 Donnelly Ave SW
- 1126 Montreat Ave SW
- 1134 Donnelly Ave SW
- 958 Lawton St SW
- 962 Lawton St SW
- 960 Lawton St SW
- 964 Lawton St SW
- 973 Peeples St SW
- 989 Peeples St SW
- 1170 Donnelly Ave SW
- 971 Peeples St SW
- 1174 Donnelly Ave SW
- 1101 Cordova St SW
- 1215 Richland Rd SW
- 1149 Tucker Place SW
- 1238 Westboro Dr SW
- 1158 Donnelly Ave SW
- 1013 Peeples St SW
- 786 Peeples St SW
- 987 Dimmock St SW Unit 3
- 943 Rose Cir SW
- 1021 Lawton Ave SW
- 1250 Donnelly Ave SW
- 1295 Donnelly Ave SW
- 1268 Ladd St SW
- 1073 Oakland Dr SW
- 1276 Ladd St SW
- 1276 Ladd St SW
- 907 White St SW Unit 1
- 907 White St SW
- 907 White St SW Unit 2
- 684 Grady Place SW
- 1338 Montreat Ave SW
- 1114 Oakland Dr SW
- 875 White St SW
- 1142 Princess Ave SW




