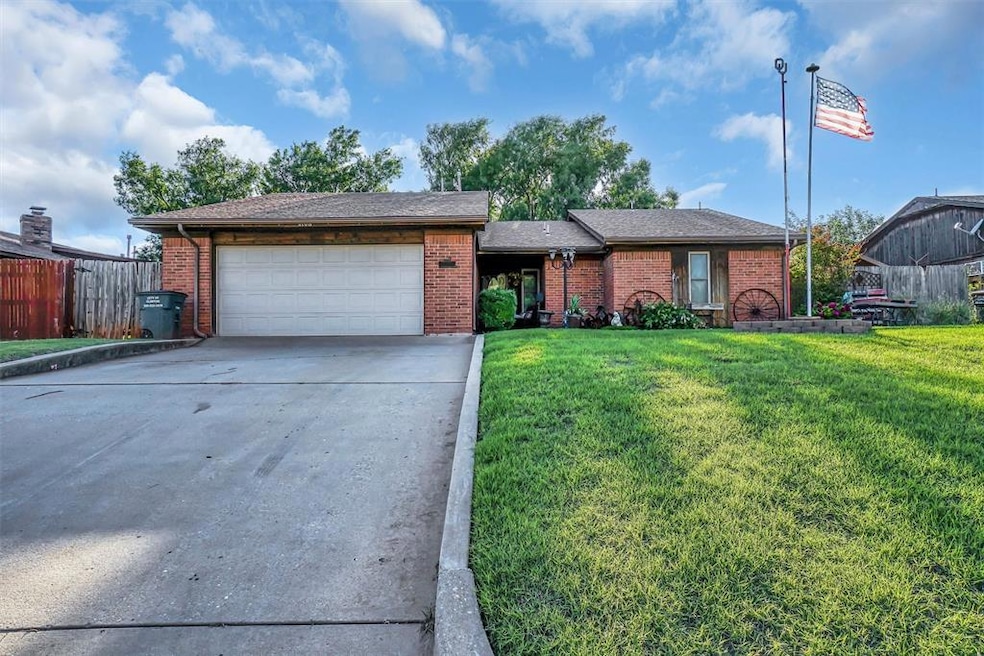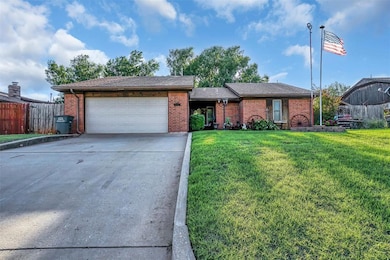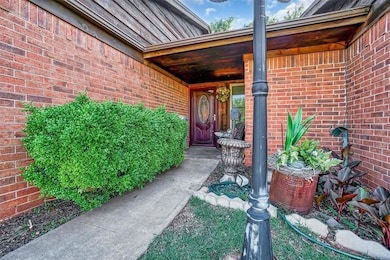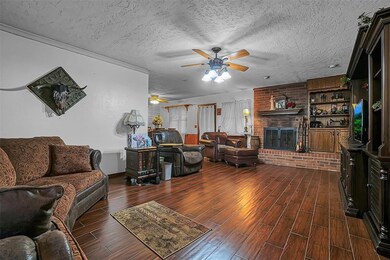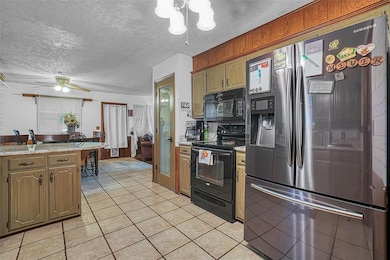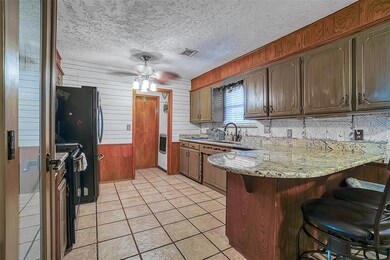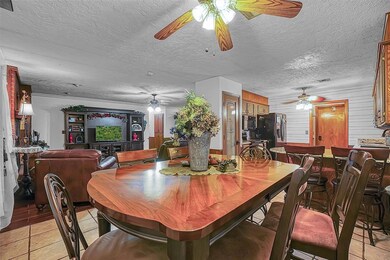1108 S 13th St Clinton, OK 73601
Estimated payment $784/month
Highlights
- Ranch Style House
- 2 Car Attached Garage
- Woodwork
- Covered Patio or Porch
- Interior Lot
- Laundry Room
About This Home
Clinton, OK Home for Sale. This charming Clinton, OK home has 1,524 sq. ft., 3 bedrooms, and 2 bathrooms. The living room opens to the dining area and kitchen, making the entire space feel spacious. The Custer County, OK home includes a covered patio making an ideal space to entertain family and friends. A detached storage building offers extra space for your tools, equipment, or hobby gear, keeping your living areas clutter-free. This Custer County, OK home is located in the Clinton Public School District and access is available to Arapaho/Butler Public School, Western Oklahoma Christian School and Corn Bible Academy.
Home Details
Home Type
- Single Family
Year Built
- Built in 1980
Lot Details
- 9,374 Sq Ft Lot
- Interior Lot
Parking
- 2 Car Attached Garage
Home Design
- Ranch Style House
- Slab Foundation
- Brick Frame
- Composition Roof
Interior Spaces
- 1,524 Sq Ft Home
- Woodwork
- Ceiling Fan
- Wood Burning Fireplace
- Laundry Room
Bedrooms and Bathrooms
- 3 Bedrooms
- 2 Full Bathrooms
Outdoor Features
- Covered Patio or Porch
- Outbuilding
- Rain Gutters
Schools
- Nance Elementary School
- Clinton Middle School
- Clinton High School
Utilities
- Central Heating and Cooling System
Listing and Financial Details
- Legal Lot and Block 3 / B
Map
Home Values in the Area
Average Home Value in this Area
Tax History
| Year | Tax Paid | Tax Assessment Tax Assessment Total Assessment is a certain percentage of the fair market value that is determined by local assessors to be the total taxable value of land and additions on the property. | Land | Improvement |
|---|---|---|---|---|
| 2025 | -- | $13,167 | $892 | $12,275 |
| 2024 | -- | $12,784 | $866 | $11,918 |
| 2023 | $0 | $12,784 | $866 | $11,918 |
| 2022 | $1,005 | $12,555 | $844 | $11,711 |
| 2021 | $1,005 | $12,189 | $809 | $11,380 |
| 2020 | $1,005 | $11,834 | $774 | $11,060 |
| 2019 | $1,005 | $11,489 | $748 | $10,741 |
| 2018 | $965 | $11,155 | $735 | $10,420 |
| 2017 | $0 | $10,831 | $716 | $10,115 |
| 2016 | $836 | $10,314 | $669 | $9,645 |
| 2015 | $836 | $10,014 | $645 | $9,369 |
| 2014 | $788 | $9,723 | $743 | $8,980 |
Property History
| Date | Event | Price | List to Sale | Price per Sq Ft |
|---|---|---|---|---|
| 10/28/2025 10/28/25 | Price Changed | $149,000 | -9.7% | $98 / Sq Ft |
| 06/16/2025 06/16/25 | For Sale | $165,000 | -- | $108 / Sq Ft |
Purchase History
| Date | Type | Sale Price | Title Company |
|---|---|---|---|
| Warranty Deed | -- | -- |
Source: MLSOK
MLS Number: 1176276
APN: 0820-00-00B-003-0-000-00
- 1405 Redstone Dr
- 1004 Scissortail Dr
- 1030 Circle Dr
- 1005 Sherwood Rd
- 716 Phillips Ln
- 1419 Pine Ave
- 616 S 11th St
- 117 Phillips Ln
- 527 S 11th St
- 1708 W Modelle Ave
- 409 S 15th St
- 600 Opal Ave Unit LOT
- 418 S 17th St
- 511 S 9th St
- 412 S 11th St
- 614 S 6th St
- 406 S 18th St
- 404 S 9th St
- 605 S 5th St
- 3 Peterson Dr
