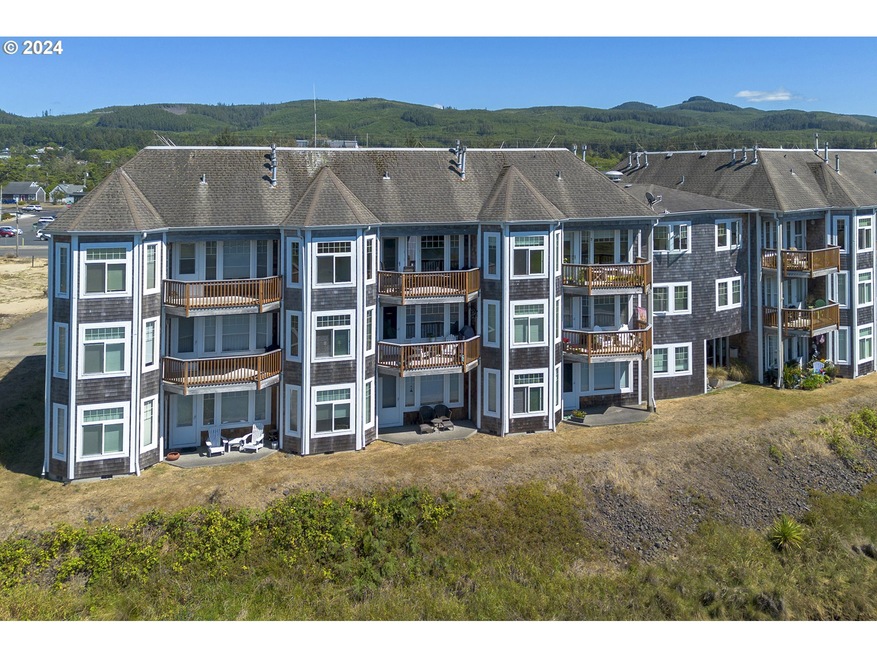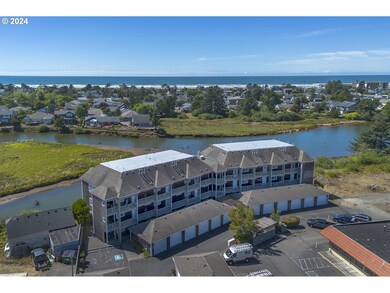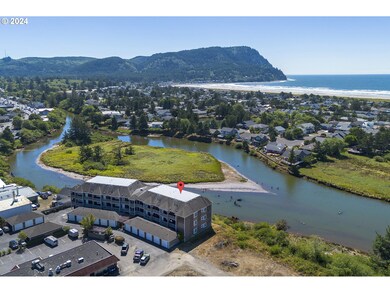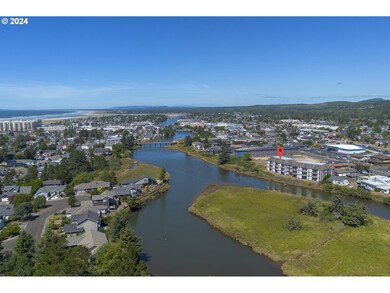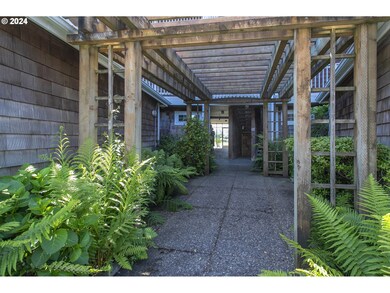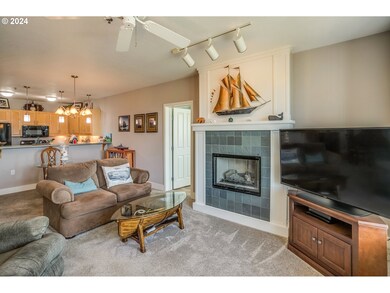
$475,000
- 3 Beds
- 3 Baths
- 1,350 Sq Ft
- 1108 S Holladay Dr
- Unit 24
- Seaside, OR
Welcome to your dream coastal retreat in the vibrant city of Seaside, nestled along the picturesque Necanicum River. This exceptional three-bedroom, three-bathroom condo offers an unparalleled blend of comfort, style, and convenience, making it the perfect sanctuary for those seeking the ultimate Oregon coast lifestyle. Ascend to the second level via the stairs or the community elevator, and step
Christopher Barners Windermere Realty Trust
