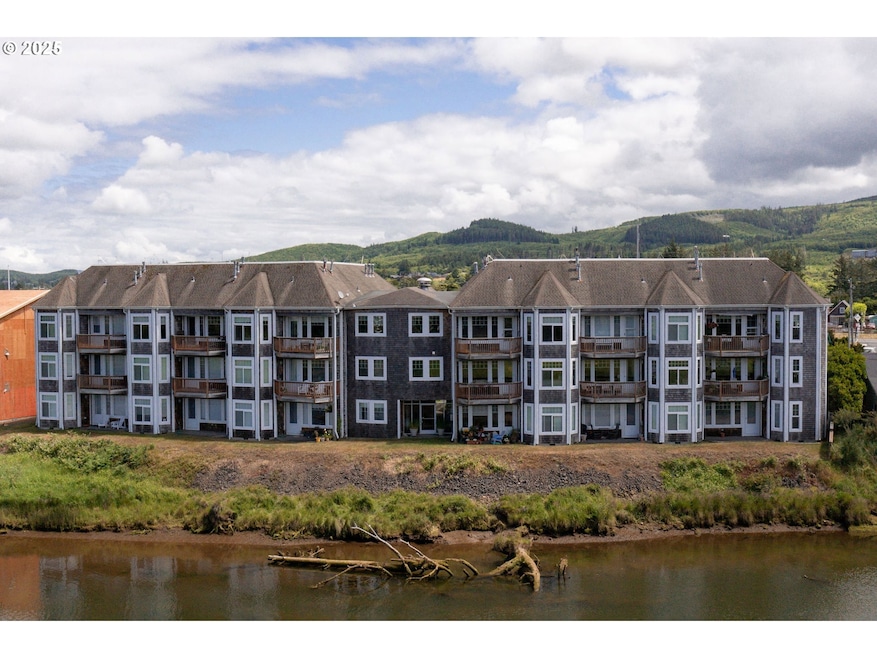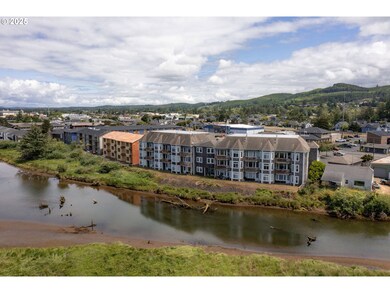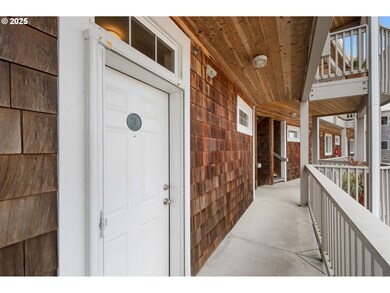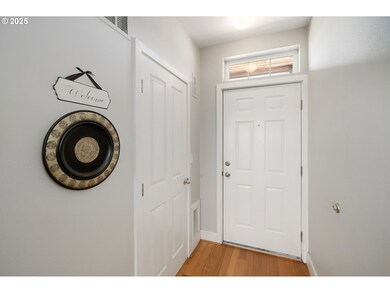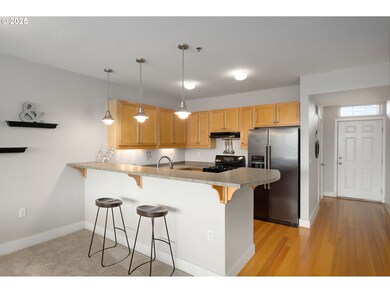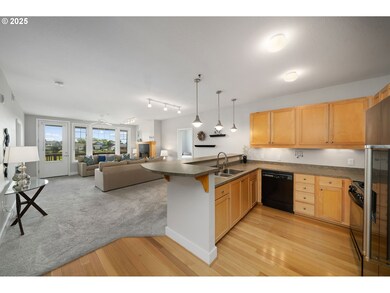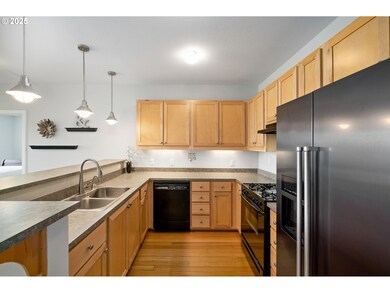1108 S Holladay Dr Unit 24 Seaside, OR 97138
Estimated payment $3,189/month
Highlights
- Ocean View
- Covered Deck
- Wood Flooring
- River Front
- Contemporary Architecture
- Furnished
About This Home
Welcome to your dream coastal retreat in the vibrant city of Seaside, nestled along the picturesque Necanicum River. This exceptional three-bedroom, three-bathroom condo offers an unparalleled blend of comfort, style, and convenience, making it the perfect sanctuary for those seeking the ultimate Oregon coast lifestyle. Ascend to the second level via the stairs or the community elevator, and step into your personal oasis. The modern kitchen is a culinary enthusiast's delight, featuring all appliances, a functional peninsula that doubles as an eat-in bar, and elegant under-cabinet lighting that creates a warm and inviting ambiance. The spacious living room boasts expansive windows that frame stunning views, allowing natural light to flood the space. Cozy up to the elegant gas fireplace on cooler evenings, or step out onto the covered patio to savor the fresh ocean breeze and the beauty of the changing seasons. This condo is uniquely designed with two primary bedrooms, both equipped with their own private bathrooms and generous walk-in closets, offering an ideal retreat for family or guests. A third bedroom provides additional space for versatility, whether for a home office, guest room, or hobby space. The dining room, conveniently located off the kitchen, is perfect for entertaining friends and guests, creating cherished memories over shared meals. Additionally, the condo features a dedicated laundry room with a washer and dryer included for your convenience. Parking is hassle-free with a detached garage and an additional parking space for your guests. Enjoy the convenience of being just minutes away from shopping, dining, and the renowned Seaside promenade. Don’t miss this rare opportunity to own a piece of paradise in Seaside—where coastal living meets modern elegance. Schedule your private tour today and experience the charm and comfort this exceptional condo has to offer!
Listing Agent
Windermere Realty Trust Brokerage Phone: 360-431-0030 License #201214249 Listed on: 06/26/2025

Property Details
Home Type
- Condominium
Est. Annual Taxes
- $3,662
Year Built
- Built in 2000
Lot Details
- River Front
- Creek or Stream
HOA Fees
- $596 Monthly HOA Fees
Parking
- 1 Car Detached Garage
- Garage Door Opener
- Off-Street Parking
- Deeded Parking
Property Views
- Ocean
- River
Home Design
- Contemporary Architecture
- Composition Roof
- Wood Siding
- Concrete Perimeter Foundation
- Cedar
Interior Spaces
- 1,350 Sq Ft Home
- 1-Story Property
- Furnished
- Gas Fireplace
- Double Pane Windows
- Vinyl Clad Windows
- Family Room
- Living Room
- Dining Room
Kitchen
- Breakfast Bar
- Free-Standing Gas Range
- Free-Standing Range
- Range Hood
- Dishwasher
- Solid Surface Countertops
Flooring
- Wood
- Wall to Wall Carpet
- Laminate
- Tile
Bedrooms and Bathrooms
- 3 Bedrooms
- 3 Full Bathrooms
Laundry
- Laundry Room
- Washer and Dryer
Accessible Home Design
- Accessible Elevator Installed
- Accessibility Features
- Level Entry For Accessibility
Outdoor Features
- Covered Deck
- Covered Patio or Porch
Location
- Upper Level
Schools
- Pacific Ridge Elementary School
- Seaside Middle School
- Seaside High School
Utilities
- No Cooling
- Forced Air Heating System
- Heating System Uses Gas
- Gas Water Heater
- Municipal Trash
Listing and Financial Details
- Assessor Parcel Number 50622
Community Details
Overview
- 36 Units
- Sandpiper Village Condominiums Association, Phone Number (971) 226-6259
- Sandpiper Village Subdivision
- On-Site Maintenance
Amenities
- Community Deck or Porch
- Community Storage Space
- Elevator
Security
- Resident Manager or Management On Site
Map
Home Values in the Area
Average Home Value in this Area
Tax History
| Year | Tax Paid | Tax Assessment Tax Assessment Total Assessment is a certain percentage of the fair market value that is determined by local assessors to be the total taxable value of land and additions on the property. | Land | Improvement |
|---|---|---|---|---|
| 2025 | $3,773 | $262,570 | -- | -- |
| 2024 | $3,662 | $254,923 | -- | -- |
| 2023 | $3,554 | $247,499 | $0 | $0 |
| 2022 | $3,457 | $240,291 | $0 | $0 |
| 2021 | $3,384 | $233,293 | $0 | $0 |
| 2020 | $3,305 | $226,499 | $0 | $0 |
| 2019 | $3,214 | $219,902 | $0 | $0 |
| 2018 | $3,087 | $213,498 | $0 | $0 |
| 2017 | $2,712 | $203,134 | $0 | $0 |
| 2016 | $2,490 | $207,280 | $0 | $207,280 |
| 2015 | $2,614 | $203,634 | $0 | $203,634 |
| 2014 | $2,622 | $197,703 | $0 | $0 |
| 2013 | -- | $191,945 | $0 | $0 |
Property History
| Date | Event | Price | List to Sale | Price per Sq Ft |
|---|---|---|---|---|
| 10/08/2025 10/08/25 | Price Changed | $435,000 | -8.4% | $322 / Sq Ft |
| 07/25/2025 07/25/25 | For Sale | $475,000 | 0.0% | $352 / Sq Ft |
| 07/25/2025 07/25/25 | Off Market | $475,000 | -- | -- |
| 06/26/2025 06/26/25 | For Sale | $475,000 | -- | $352 / Sq Ft |
Purchase History
| Date | Type | Sale Price | Title Company |
|---|---|---|---|
| Personal Reps Deed | -- | None Listed On Document | |
| Warranty Deed | $215,000 | Ticor Title Ins Co |
Source: Regional Multiple Listing Service (RMLS)
MLS Number: 652112488
APN: 50622
- 500 Farrell Ct
- 85863 Highway 101
- 870 S Holladay Dr Unit 3
- 870 S Holladay Dr
- 84800 U S 101
- 720 740 Avenue G
- 335 Avenue K
- 310 Avenue K
- 1000 S King St
- 720 Avenue G
- 1577 S Franklin St
- 1281 S Downing St
- 1210 S Downing St
- 0 Vacant Lot Avenue L
- 0
- 1061 S Columbia St
- 981 S Columbia St
- 1560 S Edgewood St
- 821 831 S Columbia St
- 2665 S Roosevelt Dr
