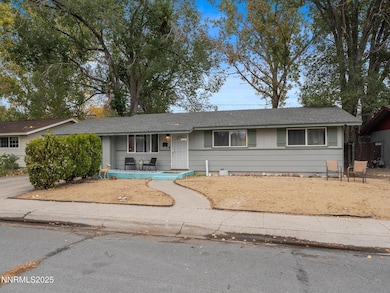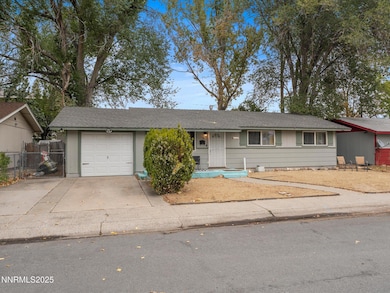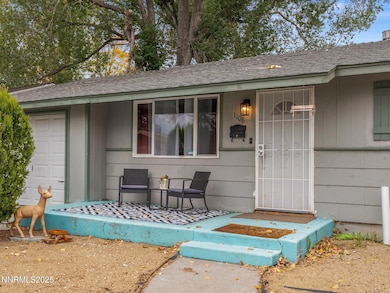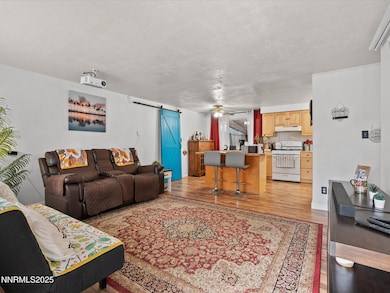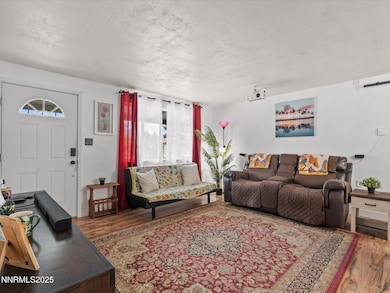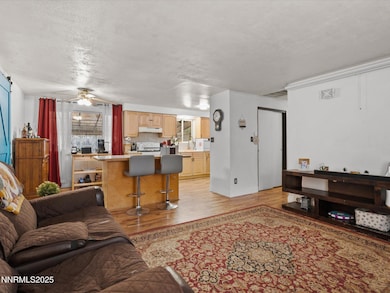1108 Tamarisk St Carson City, NV 89701
Capitol Village NeighborhoodEstimated payment $2,026/month
Highlights
- Above Ground Spa
- No HOA
- Double Pane Windows
- Mountain View
- Covered Patio or Porch
- Refrigerated Cooling System
About This Home
Discover an incredible opportunity in the heart of Carson City — a welcoming and vibrant community surrounded by Nevada's breathtaking scenery and small-town charm. This home is perfectly situated near schools, parks, shopping, dining, and local recreation, offering the best of convenience and comfort in one of Northern Nevada's most livable areas. Whether you're drawn to the region's year-round outdoor adventures or its easy access to Lake Tahoe, Reno, and the state's scenic mountain trails, this location captures the essence of the high desert lifestyle. This cozy single-level residence is ideal for first-time buyers or investors looking to add a solid property to their portfolio. Featuring a comfortable layout, ample natural light, and a private yard ready for your personal touch, it's the perfect canvas for creating your vision. The neighborhood's established feel, quiet streets, and close proximity to community amenities make it a desirable place to call home or to attract quality tenants seeking long-term rental stability. Carson City continues to grow while maintaining its welcoming, relaxed pace — offering residents the perfect balance between small-town warmth and modern accessibility. Enjoy nearby cultural venues, local shops, and quick weekend getaways to Lake Tahoe or Virginia City. With its unbeatable location and friendly surroundings, this property presents tremendous potential for those who recognize value and opportunity in a market that still offers room to move. The sellers are motivated and ready to make a deal — bring your ideas, your energy, and your offer. Don't miss this chance to secure a piece of Carson City's inviting lifestyle and promising real estate market!
Home Details
Home Type
- Single Family
Est. Annual Taxes
- $1,027
Year Built
- Built in 1970
Lot Details
- 6,098 Sq Ft Lot
- Back Yard Fenced
- Level Lot
- Property is zoned SF6
Parking
- 1 Car Garage
Home Design
- Pitched Roof
- Shingle Roof
- Composition Roof
- Wood Siding
- Stick Built Home
Interior Spaces
- 960 Sq Ft Home
- 1-Story Property
- Double Pane Windows
- Vinyl Clad Windows
- Family Room
- Combination Kitchen and Dining Room
- Carpet
- Mountain Views
- Crawl Space
- Laundry Room
Kitchen
- Gas Oven
- Gas Range
- Kitchen Island
- Disposal
Bedrooms and Bathrooms
- 3 Bedrooms
- 1 Full Bathroom
Outdoor Features
- Above Ground Spa
- Covered Patio or Porch
- Shed
- Storage Shed
Schools
- Bordewich-Bray Elementary School
- Carson Middle School
- Carson High School
Utilities
- Refrigerated Cooling System
- Forced Air Heating and Cooling System
- Natural Gas Connected
- Gas Water Heater
- Internet Available
- Cable TV Available
Community Details
- No Home Owners Association
- Carson City Community
- Mountain Vista Subdivision
- The community has rules related to covenants, conditions, and restrictions
Listing and Financial Details
- Assessor Parcel Number 004-042-18
Map
Home Values in the Area
Average Home Value in this Area
Tax History
| Year | Tax Paid | Tax Assessment Tax Assessment Total Assessment is a certain percentage of the fair market value that is determined by local assessors to be the total taxable value of land and additions on the property. | Land | Improvement |
|---|---|---|---|---|
| 2025 | $1,027 | $42,929 | $29,400 | $13,529 |
| 2024 | $998 | $42,821 | $29,400 | $13,421 |
| 2023 | $1,016 | $36,818 | $24,500 | $12,318 |
| 2022 | $941 | $30,469 | $19,600 | $10,869 |
| 2021 | $871 | $27,589 | $17,150 | $10,439 |
| 2019 | $814 | $26,122 | $15,750 | $10,372 |
| 2018 | $777 | $24,352 | $14,000 | $10,352 |
| 2017 | $746 | $23,235 | $12,600 | $10,635 |
| 2016 | $728 | $21,699 | $10,500 | $11,199 |
| 2015 | $725 | $20,597 | $9,100 | $11,497 |
| 2014 | $716 | $20,206 | $9,100 | $11,106 |
Property History
| Date | Event | Price | List to Sale | Price per Sq Ft | Prior Sale |
|---|---|---|---|---|---|
| 10/15/2025 10/15/25 | For Sale | $368,000 | +16.8% | $383 / Sq Ft | |
| 03/22/2023 03/22/23 | Sold | $315,000 | -4.3% | $328 / Sq Ft | View Prior Sale |
| 02/13/2023 02/13/23 | Pending | -- | -- | -- | |
| 02/08/2023 02/08/23 | Price Changed | $329,000 | -3.2% | $343 / Sq Ft | |
| 02/02/2023 02/02/23 | For Sale | $340,000 | -- | $354 / Sq Ft |
Purchase History
| Date | Type | Sale Price | Title Company |
|---|---|---|---|
| Bargain Sale Deed | $315,000 | Stewart Title | |
| Bargain Sale Deed | -- | Stewart Title | |
| Bargain Sale Deed | $270,000 | Stewart Title Company Nv |
Mortgage History
| Date | Status | Loan Amount | Loan Type |
|---|---|---|---|
| Open | $326,340 | VA | |
| Previous Owner | $223,850 | FHA |
Source: Northern Nevada Regional MLS
MLS Number: 250057057
APN: 004-042-18
- 1026 N Wind Dr
- 307 Allouette Way Unit 7
- Ashland Plan at Arbor Villas
- Navarro Plan at Arbor Villas
- Trinity Plan at Arbor Villas
- 1171 Grove St Unit Homesite 87
- 1171 Grove St
- 1248 Grove St
- 1248 Grove St Unit Homesite 70
- 1284 Grove St
- 1124 Little Ln
- 1124 Little Ln Unit Homesite 95
- 1290 Grove St
- 1290 Grove St Unit Homesite 66
- 1148 Little Ln
- 1148 Little Ln Unit Homesite 93
- 1150 Little Ln
- 1150 Little Ln Unit Homesite 92
- 1302 Grove St Unit Homesite 64
- 1302 Grove St
- 1220 E Fifth St
- 511 Country Village Dr Unit 22
- 1301 Como St
- 1008 Little Ln
- 919 S Roop St
- 832 S Saliman Rd
- 323 N Stewart St
- 907 S Carson St
- 646 Anderson St
- 1120 S Curry St Unit 1120 S Curry St
- 1134 S Nevada St
- 616 E John St
- 2111 California St Unit B
- 1811 N Nevada St
- 2021 Lone Mountain Dr
- 3349 S Carson St
- 2390 Poole Way
- 700 Hot Springs Rd
- 3230 Imperial Way
- 603 E College Pkwy

