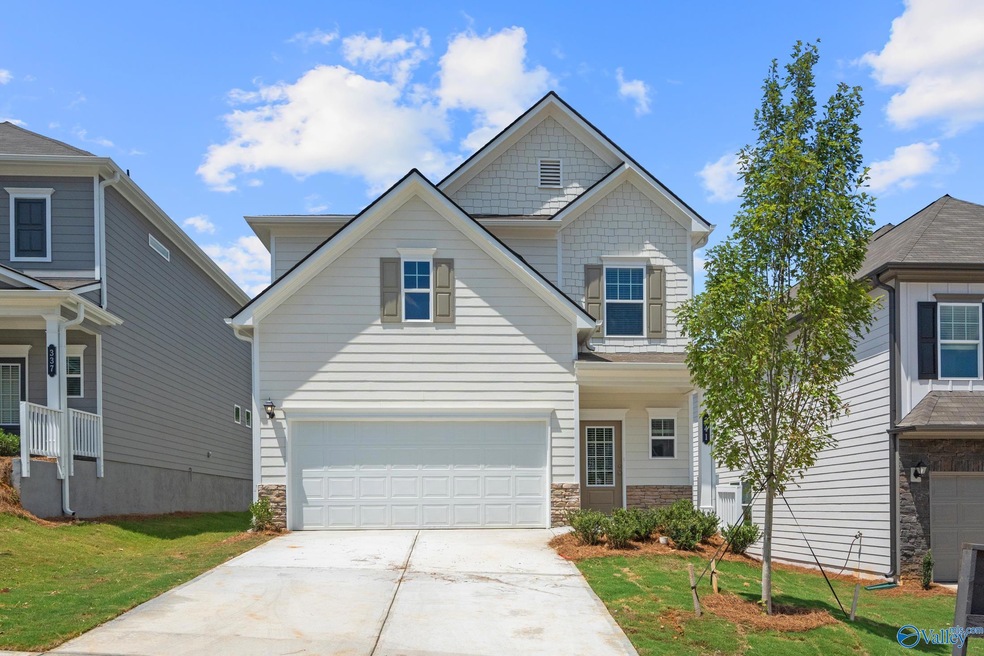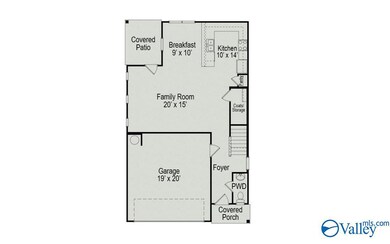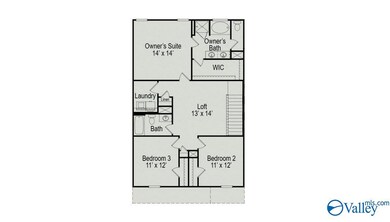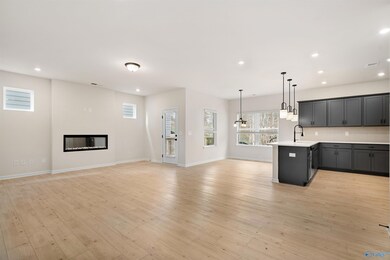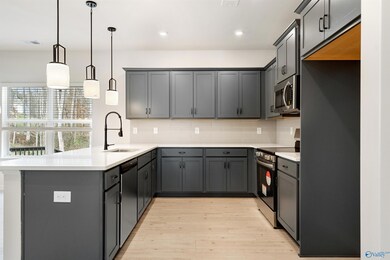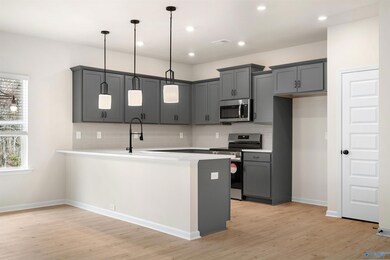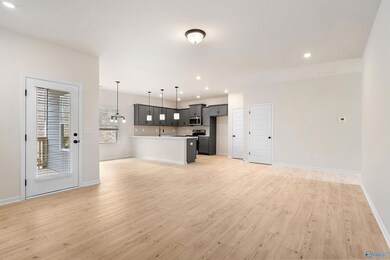1108 Tanger Glen Trail NW Harvest, AL 35749
Harvest-Cluttsville NeighborhoodEstimated payment $1,784/month
3
Beds
2.5
Baths
1,909
Sq Ft
$146
Price per Sq Ft
Highlights
- Home Under Construction
- Loft
- Breakfast Room
- Endeavor Elementary School Rated A-
- Covered Patio or Porch
- Cooling Available
About This Home
Under Construction-The Buford II features a central family room with easy access to the covered patio. An efficiently laid-out kitchen with a peninsula and adjacent breakfast nook provides ample cooking and dining space. Upstairs, you'll find a versatile loft with space for a fitness room, playroom, or home office. A private owner's suite features a compartmentalized bath and a large walk-in closet. Two secondary bedrooms, a full bath, and a convenient laundry room complete the second floor. Community is conveniently 10 mins from Cliff Farms and Madison Hospital. REPRESENTATIVE IMAGES-ACTUAL FEATURES MAY VARY.
Home Details
Home Type
- Single Family
HOA Fees
- $29 Monthly HOA Fees
Home Design
- Home Under Construction
- Brick Exterior Construction
- Slab Foundation
Interior Spaces
- 1,909 Sq Ft Home
- Property has 2 Levels
- Entrance Foyer
- Family Room
- Living Room
- Loft
- Laundry Room
Kitchen
- Breakfast Room
- Oven or Range
- Microwave
- Dishwasher
- Disposal
Bedrooms and Bathrooms
- 3 Bedrooms
Parking
- 2 Car Garage
- Driveway
Outdoor Features
- Covered Patio or Porch
Schools
- Williams Elementary School
- Columbia High School
Utilities
- Cooling Available
- Heating Available
- Water Heater
Listing and Financial Details
- Tax Lot 92
Community Details
Overview
- Cma Association
- Built by SMITH DOUGLAS HOMES
- Crowne Creek Village Subdivision
Recreation
- Trails
Map
Create a Home Valuation Report for This Property
The Home Valuation Report is an in-depth analysis detailing your home's value as well as a comparison with similar homes in the area
Home Values in the Area
Average Home Value in this Area
Property History
| Date | Event | Price | List to Sale | Price per Sq Ft |
|---|---|---|---|---|
| 11/21/2025 11/21/25 | For Sale | $279,495 | -- | $146 / Sq Ft |
Source: ValleyMLS.com
Source: ValleyMLS.com
MLS Number: 21904383
Nearby Homes
- 1115 Tanger Glen Trail
- 1109 Tanger Glen Trail NW
- 1110 Tanger Glen Trail
- Manchester II Tanger Glen Trail
- Greenbrier II Tanger Glen Trail
- Braselton II Trail
- 1107 Tanger Glen Trail
- 1013 Tanger Glen Trail
- 1101 Tanger Glen Trail
- 1105 Tanger Glen Trail
- 1141 Birkhall Blvd NW
- 1100 Tanger Glen Trail
- 1103 Tanger Glen Trail
- 1015 Tanger Glen Trail
- 1011 Tanger Glen Trail
- The Buford II Plan at Crowne Creek Village
- The Greenbrier II Plan at Crowne Creek Village
- The Braselton II Plan at Crowne Creek Village
- The Ryman Plan at Crowne Creek Village
- The Ellenwood II Plan at Crowne Creek Village
- 13030 Lantern Pointe Way
- 30199 Plantation Park Dr NW
- 17396 Jameson Dr
- 16205 Glenncrest Ln
- 113 Duskwood Dr
- 2720 Old Railroad Bed Rd
- 1661 Nick Davis Rd
- 16183 Evarard Dr NW
- 15972 Trey Hughes Dr NW
- 106 Greenwood Cir
- 15881 Elaine Ct Unit ID1250617P
- 176 Barnstable Ct
- 110 Word Ln
- 15595 Ironcrest Dr NW
- 29851 Copperpenny Dr
- 29803 Copperpenny Dr NW
- 235 Usher Rd
- 140 Clydesdale Ln
- 28200 Kawana Ct
- 16780 Wellhouse Dr
