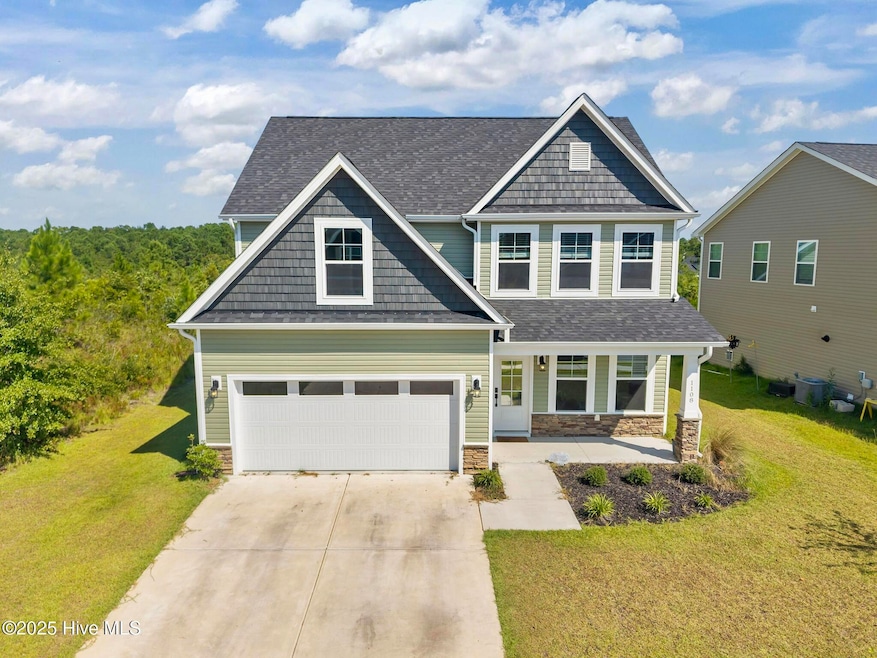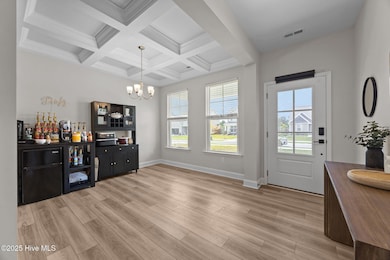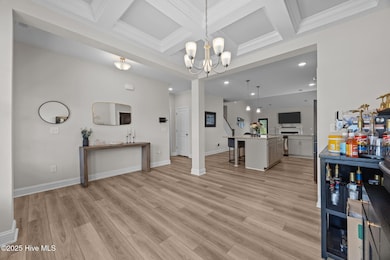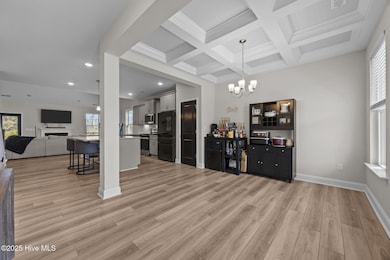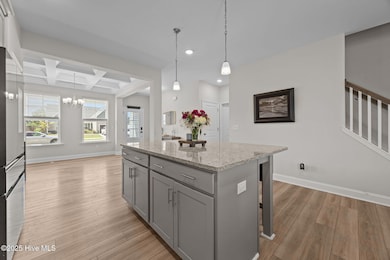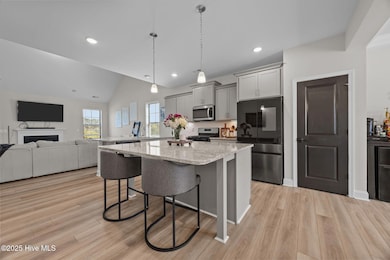
1108 Terraces Ln Hampstead, NC 28443
Estimated payment $2,433/month
Highlights
- Wetlands on Lot
- Vaulted Ceiling
- Community Pool
- Topsail Elementary School Rated A-
- Main Floor Primary Bedroom
- Covered Patio or Porch
About This Home
Price Reduced + Motivated Sellers! Tucked away at the end of a quiet cul-de-sac, this stunning Richmond floor plan by Windsor Homes offers privacy, style, and space in one of Hampstead's most sought-after communities. With just over 2,500 sq. ft., this 5 bedroom, 3.5 bathroom home is designed for both comfortable living and effortless entertaining. A beautifully landscaped front yard, charming stone wainscoting, and a welcoming covered porch set the tone. Inside, you'll find coffered ceilings in the dining room, soaring vaulted ceilings, and durable LVP flooring throughout the main living areas. The heart of the home is the gourmet kitchen with granite countertops, an oversized island, stainless steel appliances, and a gas range—perfect for the at-home chef. The open layout flows seamlessly into the living and dining areas, making hosting a breeze. The main-level primary suite offers a private retreat with a spa-like ensuite and spacious walk-in closet. Upstairs, four additional bedrooms provide flexible living space, with one easily serving as a media room, game room, or home office. Step outside to your back patio overlooking serene wetlands, with no neighbors behind or beside you—an ideal setting for privacy and peaceful views. Community amenities include a pool, outdoor clubhouse, lake, picnic and grilling areas, scenic walking trails, sidewalks, and a planned multi-use path that will connect directly to the Surf City Bridge. Whether you're hosting gatherings, relaxing in your private backyard oasis, or enjoying everything this vibrant neighborhood has to offer, this home is a true lifestyle upgrade—now at an even better value. Freshly Painted! For information about our preferred lender and the incentives you may qualify for, please ask your agent to review the agent comments for additional details
Listing Agent
Coldwell Banker Sea Coast Advantage-Hampstead License #351352 Listed on: 07/31/2025

Home Details
Home Type
- Single Family
Est. Annual Taxes
- $602
Year Built
- Built in 2023
Lot Details
- 8,712 Sq Ft Lot
- Lot Dimensions are 70x63x78x149x65
- Property fronts a private road
- Property is zoned RP
HOA Fees
- $90 Monthly HOA Fees
Parking
- 2 Car Attached Garage
- Front Facing Garage
Home Design
- Slab Foundation
- Architectural Shingle Roof
- Vinyl Siding
Interior Spaces
- 2,513 Sq Ft Home
- 2,400-2,599 Sq Ft Home
- 2-Story Property
- Furnished or left unfurnished upon request
- Vaulted Ceiling
- Ceiling Fan
- Gas Log Fireplace
- Combination Dining and Living Room
- Luxury Vinyl Plank Tile Flooring
Kitchen
- Gas Oven
- Built-In Microwave
- Dishwasher
- Kitchen Island
Bedrooms and Bathrooms
- 5 Bedrooms
- Primary Bedroom on Main
- Walk-In Closet
Laundry
- Laundry Room
- Washer and Dryer Hookup
Outdoor Features
- Wetlands on Lot
- Covered Patio or Porch
Schools
- Surf City Elementary And Middle School
- Topsail High School
Utilities
- Forced Air Heating and Cooling System
- Heat Pump System
- Natural Gas Connected
- Natural Gas Water Heater
Listing and Financial Details
- Tax Lot 26
- Assessor Parcel Number 4215-97-1923-0000
Community Details
Overview
- The Terraces At Surf City Association, Phone Number (910) 509-7281
- The Terraces Subdivision
- Maintained Community
Amenities
- Picnic Area
Recreation
- Community Pool
Map
Home Values in the Area
Average Home Value in this Area
Tax History
| Year | Tax Paid | Tax Assessment Tax Assessment Total Assessment is a certain percentage of the fair market value that is determined by local assessors to be the total taxable value of land and additions on the property. | Land | Improvement |
|---|---|---|---|---|
| 2025 | $2,181 | $408,927 | $33,600 | $375,327 |
| 2024 | $2,181 | $262,807 | $48,510 | $214,297 |
| 2023 | $0 | $48,510 | $48,510 | $0 |
Property History
| Date | Event | Price | List to Sale | Price per Sq Ft | Prior Sale |
|---|---|---|---|---|---|
| 12/05/2025 12/05/25 | Price Changed | $445,000 | -1.1% | $185 / Sq Ft | |
| 11/07/2025 11/07/25 | Price Changed | $450,000 | -1.1% | $188 / Sq Ft | |
| 10/23/2025 10/23/25 | Price Changed | $455,000 | -1.1% | $190 / Sq Ft | |
| 08/24/2025 08/24/25 | Price Changed | $460,000 | -1.1% | $192 / Sq Ft | |
| 07/31/2025 07/31/25 | For Sale | $465,000 | +3.4% | $194 / Sq Ft | |
| 03/05/2024 03/05/24 | Sold | $449,900 | 0.0% | $179 / Sq Ft | View Prior Sale |
| 02/07/2024 02/07/24 | Pending | -- | -- | -- | |
| 07/18/2023 07/18/23 | For Sale | $449,900 | -- | $179 / Sq Ft |
Purchase History
| Date | Type | Sale Price | Title Company |
|---|---|---|---|
| Warranty Deed | $450,000 | None Listed On Document |
About the Listing Agent

Originally from Oregon, I’ve lived across the United States in places like Minnesota, Wisconsin, Chicago, and Connecticut, where my real estate journey began. Now calling North Carolina home, I’ve fallen in love with its vibrant communities and breathtaking landscapes.
Real estate is more than a profession to me—it’s a passion. I understand the importance of finding a home that fits your unique needs and the emotional weight of selling a cherished property. I would be honored to guide
Stephanie's Other Listings
Source: Hive MLS
MLS Number: 100522183
APN: 4215-97-1923-0000
- 198 W Weatherbee Way
- 17 Hwy Off
- 568 Sailor Sky Way
- 568 Sailor Sky Way Unit 394
- 556 Sailor Sky Way
- 539 Sailor Sky Way
- 539 Sailor Sky Way Unit 391
- 556 Sailor Sky Way Unit 395
- 601 Aurora Place
- 94 W Luminous Way
- 20748 US Highway 17 N
- 105 Navy Ct
- 0 Us 17 Hwy Unit 100515012
- 79 N Bandwheel Way
- 20808 US Highway 17 N
- 81 N Bandwheel Way
- 47 N Bandwheel Way
- 43 N Bandwheel Way
- 130 Azalea Dr
- 44 S Bandwheel Way
- 250 Quarter Horse Ln
- 74 W Luminous Way
- 100 Kiskadee Ct
- 521 Azalea Dr
- 101 Leeward Ln
- 3031 Country Club Dr
- 61 Sailor Sky Way
- 105 Rita Ln
- 113 Red Bird Ln
- 501 Crown Pointe Dr
- 2036 Sloop Point Loop Rd Unit A3
- 39 Roberts Rd Unit 2
- 119 Cornel Ln
- 120 Hugh Edens Ln Unit B
- 206 Collegiate Dr
- 24 W Farley Dr
- 99 Cobbler Way
- 204 N Anderson Blvd
- 410 S Anderson Blvd Unit 410 S. Anderson Blvd
- 640 Poppleton Dr
Ask me questions while you tour the home.
