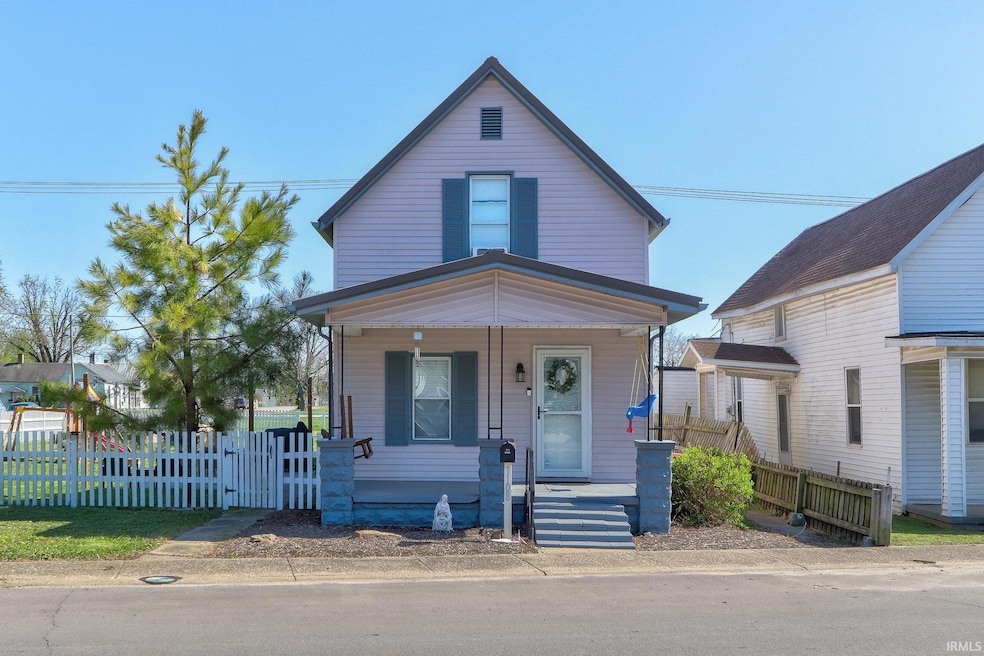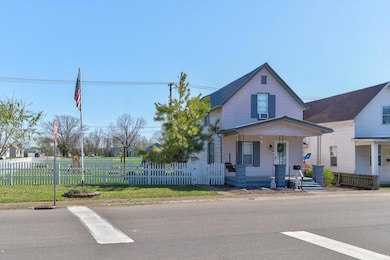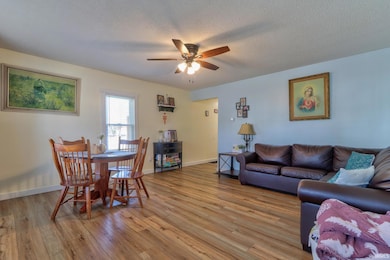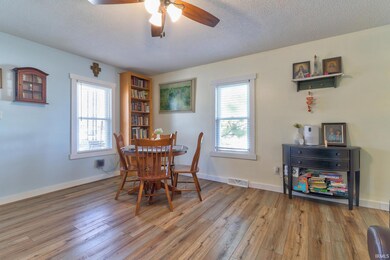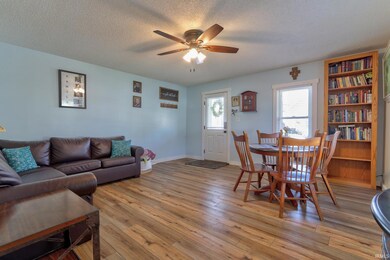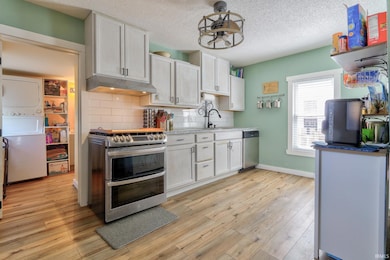1108 W 2nd St Mount Vernon, IN 47620
Estimated payment $859/month
Highlights
- Water Views
- Covered Patio or Porch
- Bathtub with Shower
- Shotgun Architecture
- Picket Fence
- Landscaped
About This Home
This charming 4 bedroom, 1 bath shotgun-style home sits on a spacious corner lot with a white picket fence. The main floor features a large living room with space for a dining table, a versatile bedroom currently utilized as a playroom, and a full bathroom that doubles as the laundry room. The kitchen is equipped with stainless steel appliances and a tiled backsplash for a modern touch. Three additional bedrooms are located upstairs. Outside, enjoy raised garden beds, a patio for relaxing or entertaining, a yard barn for outdoor storage, and convenient parking at the back of the property. The metal roof is only 2 years old.
Home Details
Home Type
- Single Family
Est. Annual Taxes
- $750
Year Built
- Built in 1920
Lot Details
- 9,801 Sq Ft Lot
- Picket Fence
- Wood Fence
- Landscaped
- Level Lot
Home Design
- Shotgun Architecture
- Vinyl Construction Material
Interior Spaces
- 1,528 Sq Ft Home
- 1.5-Story Property
- Ceiling Fan
- Water Views
- Laminate Countertops
- Laundry on main level
Flooring
- Carpet
- Vinyl
Bedrooms and Bathrooms
- 4 Bedrooms
- 1 Full Bathroom
- Bathtub with Shower
Basement
- Block Basement Construction
- Crawl Space
Parking
- Gravel Driveway
- Shared Driveway
Outdoor Features
- Covered Patio or Porch
Schools
- West Elementary School
- Mount Vernon Middle School
- Mount Vernon High School
Utilities
- Forced Air Heating and Cooling System
- Window Unit Cooling System
Listing and Financial Details
- Assessor Parcel Number 65-27-07-411-004.000-018
Map
Home Values in the Area
Average Home Value in this Area
Tax History
| Year | Tax Paid | Tax Assessment Tax Assessment Total Assessment is a certain percentage of the fair market value that is determined by local assessors to be the total taxable value of land and additions on the property. | Land | Improvement |
|---|---|---|---|---|
| 2024 | $988 | $98,800 | $6,000 | $92,800 |
| 2023 | $750 | $83,900 | $6,000 | $77,900 |
| 2022 | $386 | $52,000 | $6,000 | $46,000 |
| 2021 | $981 | $48,600 | $6,000 | $42,600 |
| 2020 | $0 | $46,100 | $6,300 | $39,800 |
| 2019 | $940 | $45,300 | $6,300 | $39,000 |
| 2018 | $0 | $43,400 | $6,300 | $37,100 |
| 2017 | $0 | $44,000 | $5,000 | $39,000 |
| 2016 | $966 | $48,300 | $5,000 | $43,300 |
| 2014 | $938 | $46,900 | $5,000 | $41,900 |
| 2013 | $938 | $47,100 | $4,800 | $42,300 |
Property History
| Date | Event | Price | Change | Sq Ft Price |
|---|---|---|---|---|
| 08/11/2025 08/11/25 | Pending | -- | -- | -- |
| 07/17/2025 07/17/25 | Price Changed | $150,000 | -1.6% | $98 / Sq Ft |
| 07/03/2025 07/03/25 | Price Changed | $152,500 | -1.6% | $100 / Sq Ft |
| 06/13/2025 06/13/25 | For Sale | $155,000 | 0.0% | $101 / Sq Ft |
| 05/20/2025 05/20/25 | Pending | -- | -- | -- |
| 05/07/2025 05/07/25 | Price Changed | $155,000 | -1.6% | $101 / Sq Ft |
| 04/23/2025 04/23/25 | Price Changed | $157,500 | -1.6% | $103 / Sq Ft |
| 04/09/2025 04/09/25 | For Sale | $160,000 | +33.3% | $105 / Sq Ft |
| 11/08/2022 11/08/22 | Sold | $120,000 | +4.4% | $79 / Sq Ft |
| 10/07/2022 10/07/22 | Pending | -- | -- | -- |
| 10/06/2022 10/06/22 | For Sale | $114,900 | -- | $75 / Sq Ft |
Purchase History
| Date | Type | Sale Price | Title Company |
|---|---|---|---|
| Warranty Deed | -- | -- | |
| Warranty Deed | $23,500 | None Listed On Document | |
| Interfamily Deed Transfer | -- | None Available |
Mortgage History
| Date | Status | Loan Amount | Loan Type |
|---|---|---|---|
| Open | $7,200 | New Conventional | |
| Open | $116,400 | New Conventional |
Source: Indiana Regional MLS
MLS Number: 202512059
APN: 65-27-07-411-004.000-018
- 1100 W 3rd St
- 908 W 4th St
- 914 W 5th St
- 231 Munchoff St
- 521 W 2nd St
- 230 Vine St
- 407 W 4th St
- 721 Smith Rd
- 1613 Country Club Rd
- 437 Mill St
- 20 Parkridge Dr
- 36 Parkridge Dr
- 905 Smith Rd
- 305 Brown St
- 2012 Westridge Dr
- 1810 Tanglewood Dr
- 427 E 5th St
- 523 N Canal St
- 10800 Hwy 69 & Along Ohio River Rd
- 507 E Water St
