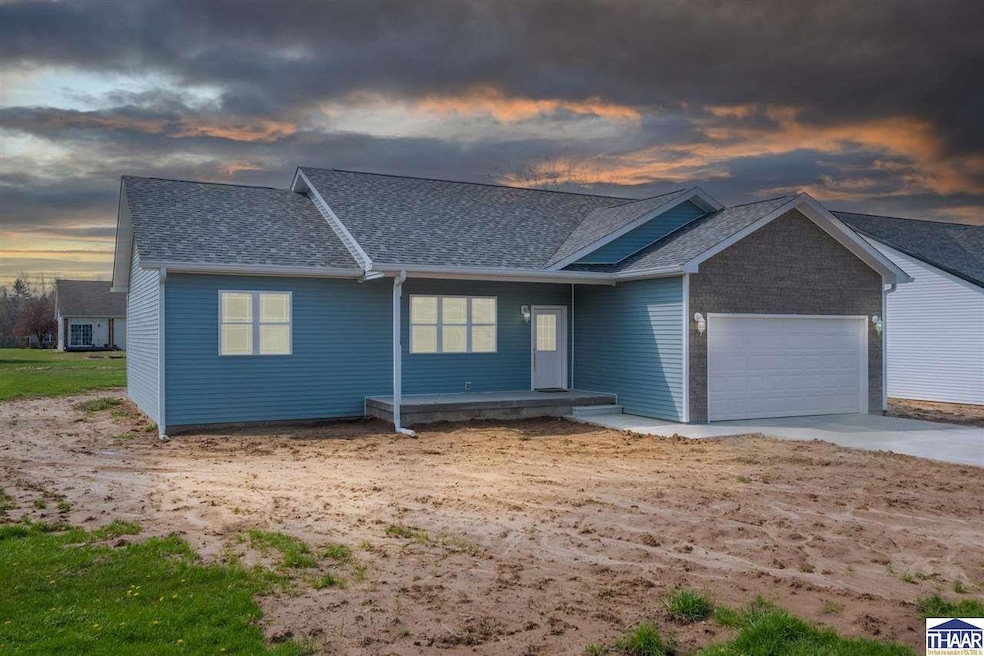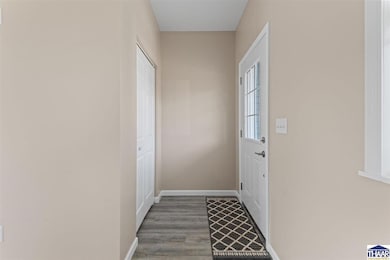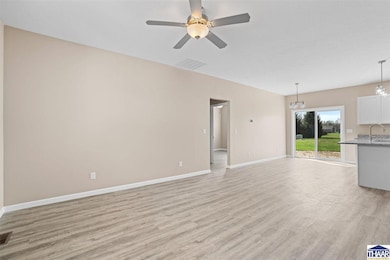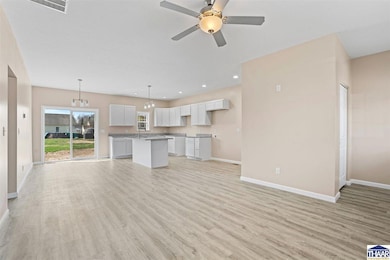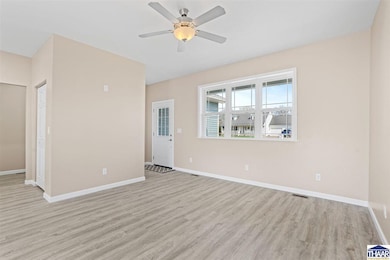
1108 W Ewing St Clinton, IN 47842
Estimated payment $1,293/month
Highlights
- New Flooring
- Solid Surface Countertops
- 2 Car Detached Garage
- Newly Painted Property
- No HOA
- Eat-In Kitchen
About This Home
Step inside this inviting 1,300 sq ft home featuring a smart split floor plan with 3 bedrooms, 2 baths, and an attached 2-car garage. The open living space is perfect for cozy nights or gathering with friends, while the 0.30-acre lot gives you room to breathe without the heavy upkeep. All-electric and designed for easy living, this home makes life simple—imagine evenings on the porch, mornings in a bright kitchen, and weekends with just the right amount of yard to enjoy.
Listing Agent
NEXTHOME REAL ESTATE CONNECTIONS License #RB14039502 Listed on: 09/25/2025

Home Details
Home Type
- Single Family
Est. Annual Taxes
- $350
Year Built
- Built in 2024
Lot Details
- 0.3 Acre Lot
- Level Lot
Home Design
- Newly Painted Property
- Shingle Roof
- Vinyl Siding
Interior Spaces
- 1,300 Sq Ft Home
- 1-Story Property
- Ceiling Fan
- Double Pane Windows
- Entrance Foyer
- Living Room
- Dining Room
- Open Floorplan
- Crawl Space
- Laundry on main level
Kitchen
- Eat-In Kitchen
- Solid Surface Countertops
Flooring
- New Flooring
- Vinyl Flooring
Bedrooms and Bathrooms
- 3 Bedrooms
- 2 Full Bathrooms
Parking
- 2 Car Detached Garage
- Driveway
Outdoor Features
- Stoop
Schools
- Central Elementary School
- S Vermillion Middle School
- S Vermillion High School
Utilities
- Central Air
- Heating Available
- Electric Water Heater
Community Details
- No Home Owners Association
- Glenn Ridge Subdivision
Listing and Financial Details
- Assessor Parcel Number 83-13-09-430-023.013-002
Map
Home Values in the Area
Average Home Value in this Area
Property History
| Date | Event | Price | List to Sale | Price per Sq Ft |
|---|---|---|---|---|
| 11/05/2025 11/05/25 | Pending | -- | -- | -- |
| 09/25/2025 09/25/25 | For Sale | $239,900 | -- | $185 / Sq Ft |
About the Listing Agent

Over the years, I’ve helped hundreds of buyers and sellers make big moves—literally. From first homes to forever homes (and everything in between), I’ve built my career on hard work, honesty, and a genuine love for helping people.
I spent years as a top-producing, award-winning agent with Coldwell Banker—and in 2022, I took a leap and opened my own real estate franchise: NextHome Real Estate Connections. Same great service, just with a fresh vibe and a more modern
Tracey's Other Listings
Source: Terre Haute Area Association of REALTORS®
MLS Number: 107535
- 1162 W Ewing St
- 1245 N 11th St
- 945 Morey St
- 548 E 7th St
- 821 N 8th St
- 15034 S Willow Grove Ave
- 551 S Davis St
- 626 N Main St
- 1095 Oakridge Dr
- 312 S Fulton St
- 230 N 4th St
- 359 N 3rd St
- 368 S Jackson St
- 411 N Main St
- 1059 Blackman St
- 660 Mulberry St
- 1146 Blackman St
- 200 E Clinton Ct
- 127 N Davis St
- 1219 W 2nd St
