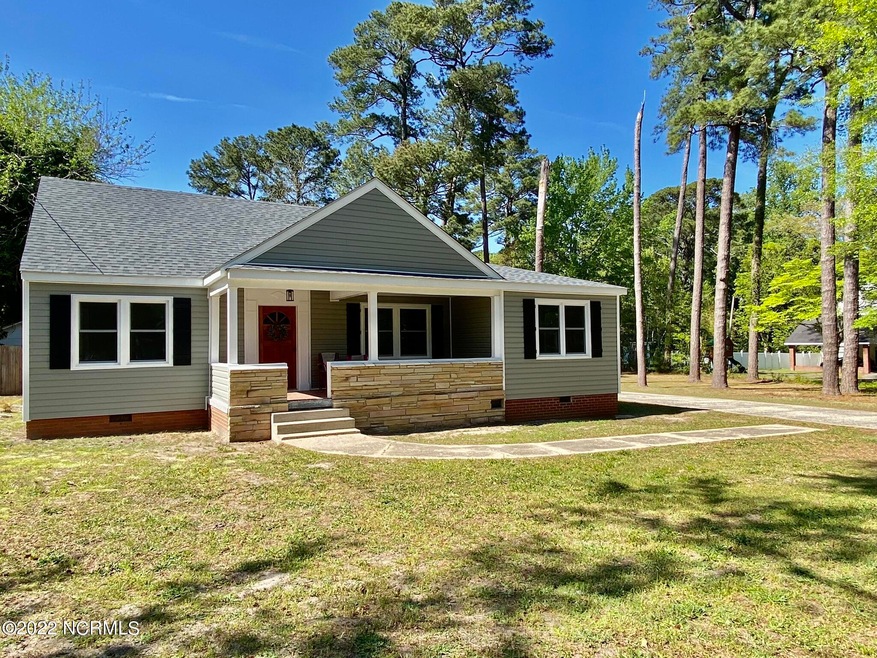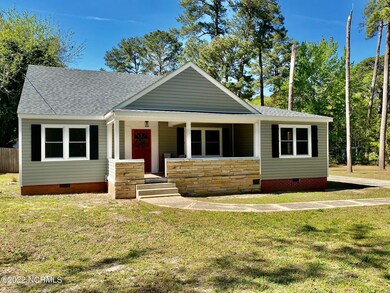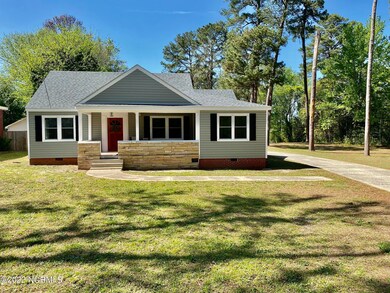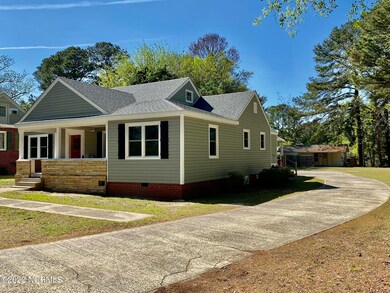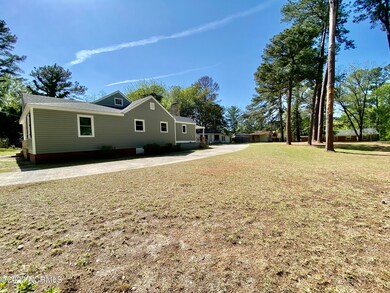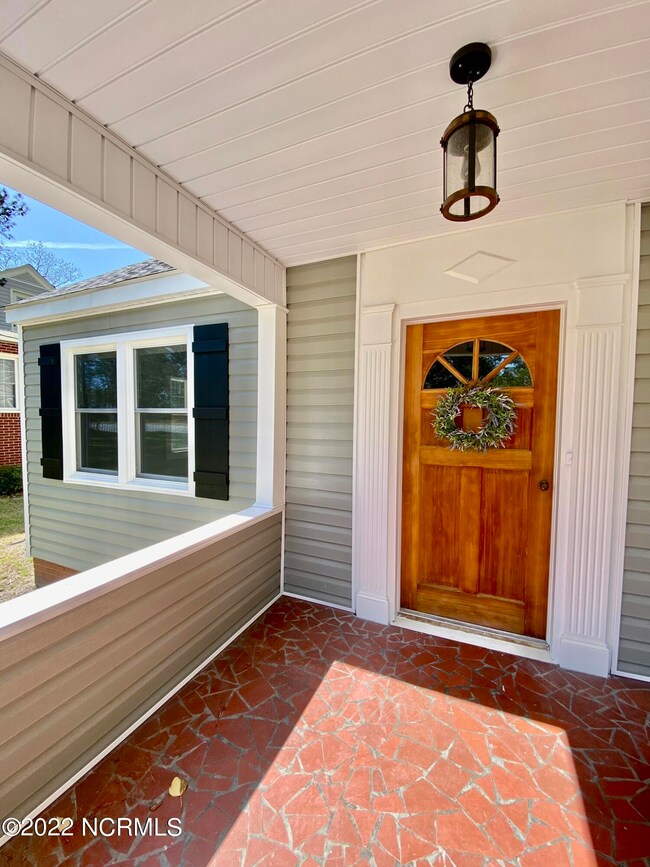
1108 W Main St Williamston, NC 27892
Estimated Value: $206,000 - $234,840
Highlights
- 2 Fireplaces
- No HOA
- Workshop
- Mud Room
- Covered patio or porch
- Formal Dining Room
About This Home
As of July 2022THIS IS A ''WOW'' HOME!! This Awe-inspiring Home embodies Small-town Greeting and Charm.... Formal Living Room with Brick-faced FP and a Pleasing Mantel. You will love the unique Sliding French Doors that open to the Formal Dining Room. Nice Den with Stone-faced FP, Mantle and raised Hearth. 3 Bedrooms, 2 Full Baths! The Owner's Bedroom has a huge Walk-in Closet that leads to the spacious Owner's Bath. The Owner's Bath is complete with Double Vanity, Walk-in Shower ... plus a Thoughtful, Designated area for the ladies to relaxingly finish their make-up highlights! The''Wow'' Kitchen has a High-rise Faucet, all Stainless-steel Appliances, lots of new Cabinets, new stained Wood Counters and Breakfast Bar! Pantry! Plus, enjoy the sunny Breakfast Nook featuring an eye-catching Open Corner Hutch w/storage! The Utility Room is accomplished with Utility Sink, Washer and Dryer Hook-up, new Counter space and Cabinets. Heat Pump HVAC! Architectural Shingles Roof! Covered Front Porch and Back Entrance. Detached Garage with lots of Attached Storage. Separate Building was an apartment and can be restored as same or you determine theme (lots of work on this!) All situated on approximately .71 Acre lot! Yes, this Home is ''A MUST SEE'' to Believe...! A RARE FIND! Give us a Call Today!!
Last Agent to Sell the Property
ROANOKE REALTY TEAM License #332970 Listed on: 04/25/2022
Last Buyer's Agent
PAUL ROBERSON
ROANOKE REALTY TEAM License #218973
Home Details
Home Type
- Single Family
Est. Annual Taxes
- $1,544
Year Built
- Built in 1949
Lot Details
- 0.71 Acre Lot
- Wood Fence
- Property is zoned R8
Home Design
- Wood Frame Construction
- Architectural Shingle Roof
- Vinyl Siding
- Stick Built Home
Interior Spaces
- 1,935 Sq Ft Home
- 1-Story Property
- Ceiling Fan
- 2 Fireplaces
- Thermal Windows
- Mud Room
- Formal Dining Room
- Workshop
- Pull Down Stairs to Attic
- Fire and Smoke Detector
- Laundry Room
Kitchen
- Self-Cleaning Oven
- Stove
- Range Hood
- Built-In Microwave
- Dishwasher
Flooring
- Carpet
- Luxury Vinyl Plank Tile
Bedrooms and Bathrooms
- 3 Bedrooms
- Walk-In Closet
- 2 Full Bathrooms
- Walk-in Shower
Basement
- Partial Basement
- Crawl Space
Parking
- 1 Car Detached Garage
- Driveway
Outdoor Features
- Covered patio or porch
- Separate Outdoor Workshop
- Outdoor Storage
Utilities
- Central Air
- Heat Pump System
- Electric Water Heater
Community Details
- No Home Owners Association
- West End Subdivision
Listing and Financial Details
- Assessor Parcel Number 0502219 0502223
Ownership History
Purchase Details
Home Financials for this Owner
Home Financials are based on the most recent Mortgage that was taken out on this home.Similar Homes in Williamston, NC
Home Values in the Area
Average Home Value in this Area
Purchase History
| Date | Buyer | Sale Price | Title Company |
|---|---|---|---|
| Mccracken Steven Lawrence | $225,000 | Peel And James Pllc | |
| Mccracken Steven Lawrence | $225,000 | Peel And James Pllc |
Mortgage History
| Date | Status | Borrower | Loan Amount |
|---|---|---|---|
| Open | Mccracken Steven Lawrence | $225,000 | |
| Closed | Mccracken Steven Lawrence | $225,000 |
Property History
| Date | Event | Price | Change | Sq Ft Price |
|---|---|---|---|---|
| 07/13/2022 07/13/22 | Sold | $225,000 | 0.0% | $116 / Sq Ft |
| 05/19/2022 05/19/22 | Pending | -- | -- | -- |
| 05/13/2022 05/13/22 | For Sale | $225,000 | 0.0% | $116 / Sq Ft |
| 04/26/2022 04/26/22 | Pending | -- | -- | -- |
| 04/25/2022 04/25/22 | For Sale | $225,000 | +542.9% | $116 / Sq Ft |
| 08/06/2015 08/06/15 | Sold | $35,000 | -70.6% | $19 / Sq Ft |
| 07/25/2015 07/25/15 | Pending | -- | -- | -- |
| 02/20/2008 02/20/08 | For Sale | $119,000 | -- | $63 / Sq Ft |
Tax History Compared to Growth
Tax History
| Year | Tax Paid | Tax Assessment Tax Assessment Total Assessment is a certain percentage of the fair market value that is determined by local assessors to be the total taxable value of land and additions on the property. | Land | Improvement |
|---|---|---|---|---|
| 2024 | $1,544 | $142,490 | $11,510 | $130,980 |
| 2023 | $716 | $142,490 | $11,510 | $130,980 |
| 2022 | $716 | $65,880 | $0 | $0 |
| 2021 | $716 | $65,880 | $11,510 | $54,370 |
| 2020 | $706 | $65,880 | $11,510 | $54,370 |
| 2019 | $706 | $65,880 | $0 | $0 |
| 2018 | $692 | $65,880 | $0 | $0 |
| 2017 | $692 | $65,880 | $0 | $0 |
| 2015 | $768 | $81,050 | $0 | $0 |
| 2014 | $756 | $81,050 | $0 | $0 |
| 2012 | $705 | $81,050 | $0 | $0 |
Agents Affiliated with this Home
-
Jacki Bryant

Seller's Agent in 2022
Jacki Bryant
ROANOKE REALTY TEAM
(252) 558-2206
57 Total Sales
-
JANIE BRYANT
J
Seller Co-Listing Agent in 2022
JANIE BRYANT
ROANOKE REALTY TEAM
(252) 802-1234
66 Total Sales
-
P
Buyer's Agent in 2022
PAUL ROBERSON
ROANOKE REALTY TEAM
-
K
Seller's Agent in 2015
KENDAL EDMONDSON
ROANOKE REALTY TEAM
-
Katherine Deal
K
Buyer's Agent in 2015
Katherine Deal
Berkshire Hathaway HomeServices Prime Properties
(252) 413-9015
92 Total Sales
Map
Source: Hive MLS
MLS Number: 100324114
APN: 0502219
- 202 Victoria Ave
- 1300 W Main St
- 102 Weaver Dr
- 100 Carolina Ave
- 1001 W Main St
- 100 Brownlow Ave
- 111 N McCaskey Rd
- 100 N Haines St
- 210 Faulk St
- 20815 N Carolina 125 Unit LotWP00A
- 20815 N Carolina 125 Unit LotWP00C
- 00 Santree Dr
- 1815 W Main St
- 620 W Main St
- 3330 McCaskey Rd
- 401 S Martin Luther King Junior Dr
- 705 Hyman St
- 1235 Garrett Rd
- 205 N Broad St
- 403 Jamesville Rd
- 1108 W Main St
- 1110 W Main St
- 1114 W Main St
- 1106 W Main St
- 107 Ridgewood Dr
- 109 Ridgewood Dr
- 105 Ridgewood Dr
- 1109 W Main St
- 1105 W Main St
- 1116 W Main St
- 103 Ridgewood Dr
- 1115 W Main St
- 106 Victoria Ave
- 1103 W Main St
- 108 Ridgewood Dr
- 1200 W Main St
- 1107 W Main St
- 103 Sunset Dr
- 110 Ridgewood Dr
- 108 Victoria Ave
