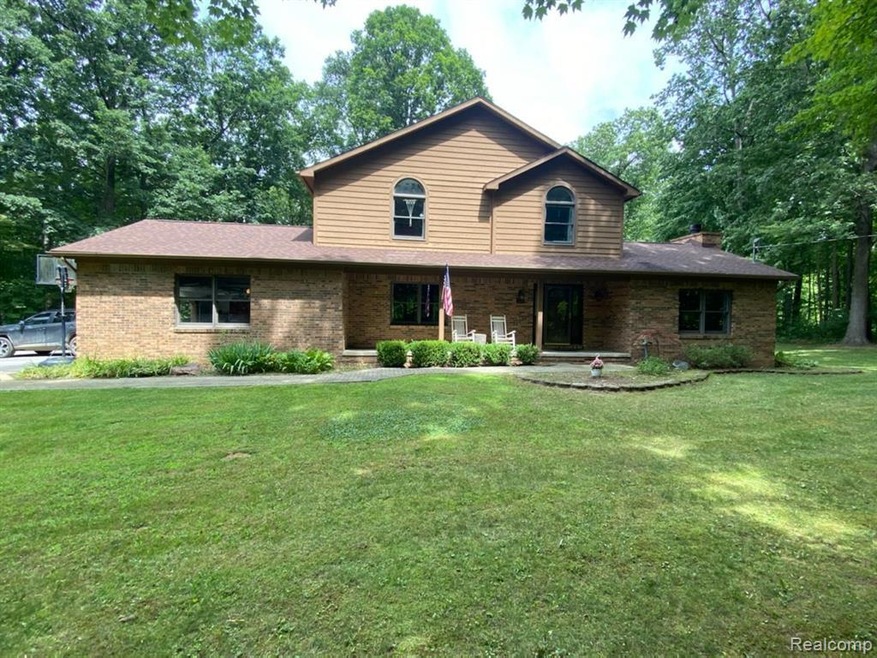Welcome to your forever home, your new place to escape from the hustle and bustle. Located in Hartland Schools, this custom built 4 bedroom, 3.5 bath home is completely cut off and private from the rest of the world, yet only minutes to expressways, schools and shopping. Home has large, beautiful and spacious kitchen that was remodeled with brand new appliances in 2021 and has TONS of storage and counter space. Main level laundry room just off the garage includes a 2021 washer and dryer set. Large family room with natural fireplace has soaring ceilings and high-end flooring installed in 2021 with Spill Protect which is also located in the dining and kitchen. Slider door gives you access to the new Trex Deck (2020) overlooking the 2.5 acre beautifully treed rolling and private backyard! Upper level offers three large bedrooms, master suite with full bath having his and hers sinks and huge master closet. Main level has a room that can be the 4th bedroom or a great office option. Lower level has been partially finished with full bathroom recently refinished, and walks out to lower level patio. Installed in 2016, the TRANE XL 18i Heat Pump/AC Unit heats the home when outside temps are 35 degrees or above. This minimizes propane use (about $1,200 per year for propane). All new carpet and furnace in 2016, and a new insulated garage door and opener in 2020! Nothing to be done but for you to move in and enjoy! Natural Gas hookup at the road.

