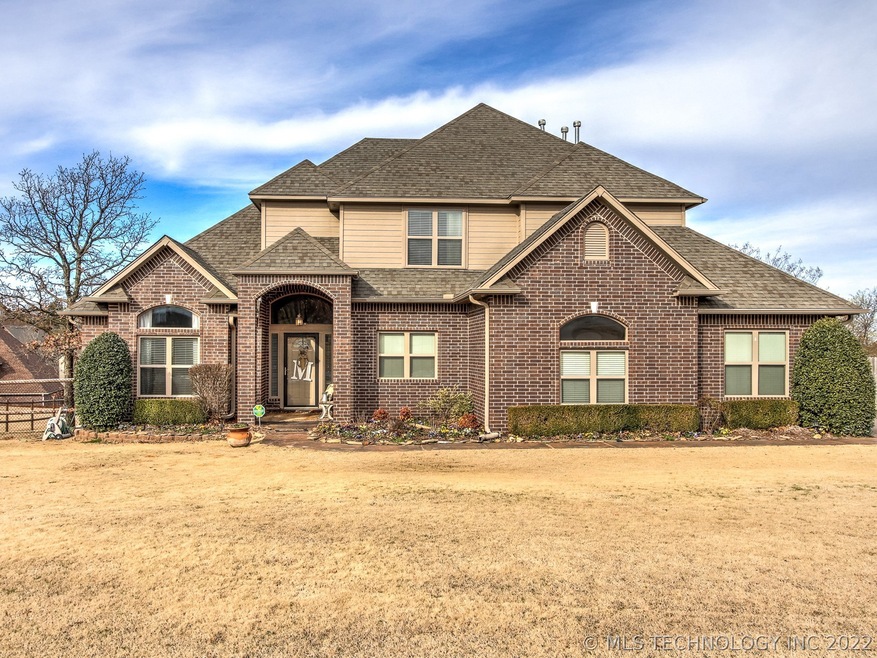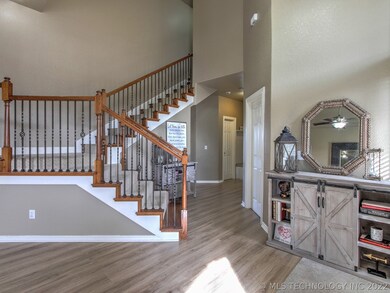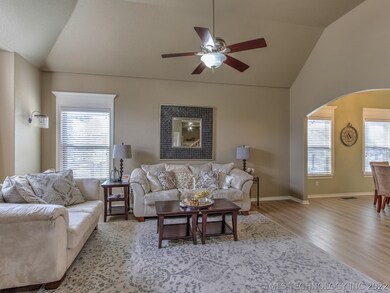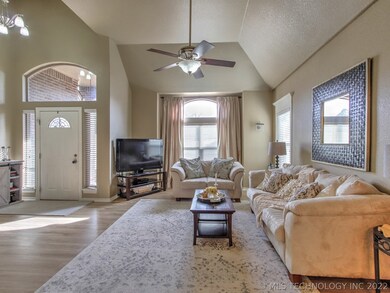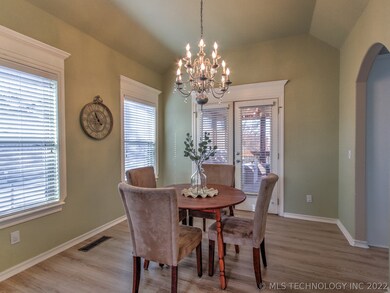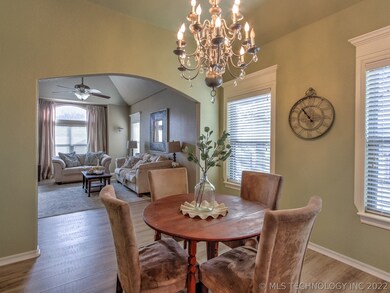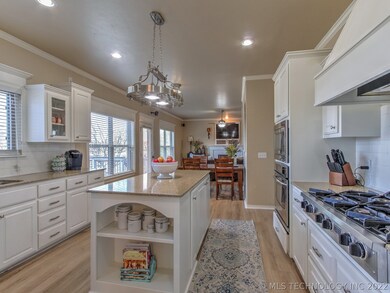
11082 S 51st West Ave Sapulpa, OK 74066
Highlights
- Mature Trees
- Contemporary Architecture
- Attic
- Deck
- Wood Flooring
- High Ceiling
About This Home
As of April 2019Excellent location close to turnpike. 4 bed, 2.5 bath home featuring 2 living areas, a new screened in porch & patio with storage below. Many updates, fresh paint, new windows, new flooring, fenced yard with dog run.
Last Agent to Sell the Property
Coldwell Banker Select License #147450 Listed on: 02/26/2019

Home Details
Home Type
- Single Family
Est. Annual Taxes
- $3,605
Year Built
- Built in 2007
Lot Details
- 0.57 Acre Lot
- East Facing Home
- Partially Fenced Property
- Landscaped
- Mature Trees
Parking
- 2 Car Attached Garage
- Parking Storage or Cabinetry
- Side Facing Garage
Home Design
- Contemporary Architecture
- Brick Exterior Construction
- Slab Foundation
- Frame Construction
- Fiberglass Roof
- Asphalt
Interior Spaces
- 2,737 Sq Ft Home
- 2-Story Property
- Wet Bar
- High Ceiling
- Ceiling Fan
- Gas Log Fireplace
- Vinyl Clad Windows
- Dryer
- Attic
Kitchen
- Built-In Oven
- Gas Oven
- Gas Range
- Microwave
- Plumbed For Ice Maker
- Dishwasher
- Granite Countertops
- Disposal
Flooring
- Wood
- Carpet
- Tile
Bedrooms and Bathrooms
- 4 Bedrooms
Home Security
- Security System Owned
- Storm Doors
- Fire and Smoke Detector
Outdoor Features
- Deck
- Enclosed Patio or Porch
- Exterior Lighting
- Rain Gutters
Schools
- Freedom Elementary School
- Sapulpa High School
Utilities
- Zoned Heating and Cooling
- Heating System Uses Gas
- Programmable Thermostat
- Gas Water Heater
- Aerobic Septic System
- Phone Available
- Cable TV Available
Community Details
- No Home Owners Association
- Country Hills Subdivision
Listing and Financial Details
- Home warranty included in the sale of the property
Ownership History
Purchase Details
Purchase Details
Home Financials for this Owner
Home Financials are based on the most recent Mortgage that was taken out on this home.Purchase Details
Home Financials for this Owner
Home Financials are based on the most recent Mortgage that was taken out on this home.Purchase Details
Home Financials for this Owner
Home Financials are based on the most recent Mortgage that was taken out on this home.Purchase Details
Similar Homes in the area
Home Values in the Area
Average Home Value in this Area
Purchase History
| Date | Type | Sale Price | Title Company |
|---|---|---|---|
| Warranty Deed | $470,000 | None Listed On Document | |
| Warranty Deed | $470,000 | None Listed On Document | |
| Warranty Deed | $290,000 | Firstitle & Abstract Svcs Ll | |
| Warranty Deed | $235,000 | None Available | |
| Warranty Deed | $240,000 | None Available | |
| Quit Claim Deed | -- | None Available |
Mortgage History
| Date | Status | Loan Amount | Loan Type |
|---|---|---|---|
| Previous Owner | $278,429 | New Conventional | |
| Previous Owner | $275,405 | New Conventional | |
| Previous Owner | $188,000 | New Conventional | |
| Previous Owner | $192,000 | New Conventional | |
| Previous Owner | $236,000 | New Conventional | |
| Previous Owner | $29,500 | Credit Line Revolving |
Property History
| Date | Event | Price | Change | Sq Ft Price |
|---|---|---|---|---|
| 04/10/2019 04/10/19 | Sold | $289,900 | -3.3% | $106 / Sq Ft |
| 02/26/2019 02/26/19 | Pending | -- | -- | -- |
| 02/26/2019 02/26/19 | For Sale | $299,900 | +27.6% | $110 / Sq Ft |
| 12/07/2012 12/07/12 | Sold | $235,000 | -5.6% | $86 / Sq Ft |
| 08/01/2012 08/01/12 | Pending | -- | -- | -- |
| 08/01/2012 08/01/12 | For Sale | $249,000 | -- | $91 / Sq Ft |
Tax History Compared to Growth
Tax History
| Year | Tax Paid | Tax Assessment Tax Assessment Total Assessment is a certain percentage of the fair market value that is determined by local assessors to be the total taxable value of land and additions on the property. | Land | Improvement |
|---|---|---|---|---|
| 2024 | $5,197 | $43,748 | $4,800 | $38,948 |
| 2023 | $5,197 | $42,473 | $4,800 | $37,673 |
| 2022 | $4,622 | $41,236 | $4,800 | $36,436 |
| 2021 | $4,631 | $40,035 | $4,800 | $35,235 |
| 2020 | $4,009 | $34,987 | $4,800 | $30,187 |
| 2019 | $3,640 | $31,710 | $4,800 | $26,910 |
| 2018 | $3,605 | $30,786 | $4,800 | $25,986 |
| 2017 | $3,586 | $30,786 | $4,800 | $25,986 |
| 2016 | $3,409 | $30,786 | $4,800 | $25,986 |
| 2015 | -- | $30,681 | $4,800 | $25,881 |
| 2014 | -- | $29,787 | $4,800 | $24,987 |
Agents Affiliated with this Home
-
Teri Sherwood

Seller's Agent in 2019
Teri Sherwood
Coldwell Banker Select
(918) 691-0258
34 in this area
89 Total Sales
-
Amberly Bell

Buyer's Agent in 2019
Amberly Bell
Keller Williams Advantage
(918) 241-7653
2 in this area
57 Total Sales
-
Carri Ray

Seller's Agent in 2012
Carri Ray
Trinity Properties
(918) 520-7149
28 in this area
1,603 Total Sales
Map
Source: MLS Technology
MLS Number: 1907081
APN: 1078-00-004-000-0-220-00
- 11135 S 55th Ave W
- 11163 S 55th Ave W
- 4005 Frontier Rd
- 421 Summercrest Ct
- 461 Cross Timbers Blvd
- 16 Stagecoach Dr
- 830 Laurel Oaks Cir
- 110 Hickory Hill Rd
- 590 Creekside Dr
- 609 Cross Timbers Blvd
- 527 Pioneer Rd
- 770 Hickory Hill Rd
- 413 Royal Oak Dr
- 5923 Emberlyn Way
- 5922 Brock Ave
- 5924 Emberlyn Way
- 10732 S 33rd Ave W
- 0 Lakeside Dr
- 5907 Emberlyn Way
- 10417 S 33rd Ave W
