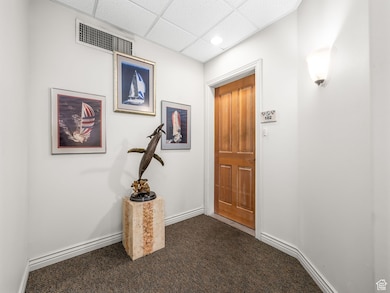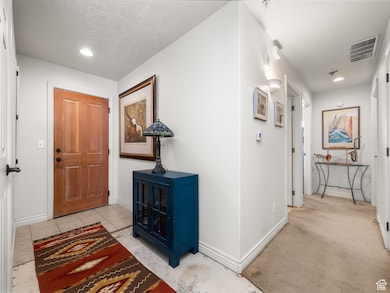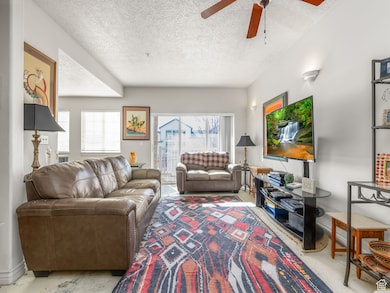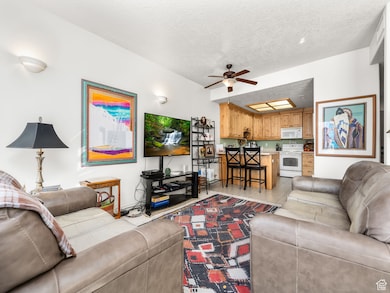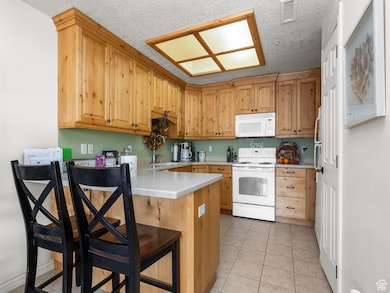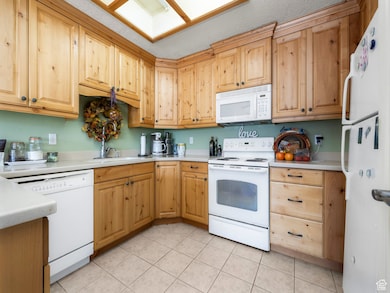Estimated payment $2,015/month
Total Views
5,017
2
Beds
2
Baths
1,078
Sq Ft
$264
Price per Sq Ft
Highlights
- Building Security
- Updated Kitchen
- Mountain View
- Active Adult
- Mature Trees
- Clubhouse
About This Home
Welcome to Ground-Level Living at Crescent Heights, a Vibrant 55+ Community! This unit offer is the best value in the complex in a very long time! Instant equity opportunity.
Property Details
Home Type
- Condominium
Est. Annual Taxes
- $1,389
Year Built
- Built in 2006
Lot Details
- Property is Fully Fenced
- Landscaped
- Sprinkler System
- Mature Trees
HOA Fees
- $400 Monthly HOA Fees
Parking
- 1 Car Garage
Home Design
- Stone Siding
Interior Spaces
- 1,078 Sq Ft Home
- 1-Story Property
- Double Pane Windows
- Blinds
- Entrance Foyer
- Mountain Views
- Intercom
Kitchen
- Updated Kitchen
- Microwave
- Disposal
Flooring
- Carpet
- Tile
Bedrooms and Bathrooms
- 2 Main Level Bedrooms
- Walk-In Closet
- Bathtub With Separate Shower Stall
Accessible Home Design
- ADA Inside
- Level Entry For Accessibility
Outdoor Features
- Balcony
- Covered Patio or Porch
Schools
- Altara Elementary School
- Indian Hills Middle School
- Alta High School
Utilities
- Forced Air Heating and Cooling System
- Hydro-Air Heating System
- Hot Water Heating System
- Natural Gas Connected
- Sewer Paid
Listing and Financial Details
- Assessor Parcel Number 28-19-229-053
Community Details
Overview
- Active Adult
- Association fees include cable TV, insurance, ground maintenance, sewer, trash, water
- Blackmore Prop Association, Phone Number (801) 256-1100
- Crescent Heights Condo Subdivision
Amenities
- Clubhouse
Recreation
- Snow Removal
Pet Policy
- No Pets Allowed
Security
- Building Security
- Controlled Access
- Fire and Smoke Detector
Map
Create a Home Valuation Report for This Property
The Home Valuation Report is an in-depth analysis detailing your home's value as well as a comparison with similar homes in the area
Home Values in the Area
Average Home Value in this Area
Tax History
| Year | Tax Paid | Tax Assessment Tax Assessment Total Assessment is a certain percentage of the fair market value that is determined by local assessors to be the total taxable value of land and additions on the property. | Land | Improvement |
|---|---|---|---|---|
| 2025 | $1,594 | $344,700 | $103,400 | $241,300 |
| 2024 | $1,594 | $300,700 | $90,200 | $210,500 |
| 2023 | $1,523 | $287,100 | $86,100 | $201,000 |
| 2022 | $1,641 | $302,400 | $90,700 | $211,700 |
| 2021 | $1,592 | $249,800 | $74,900 | $174,900 |
| 2020 | $1,743 | $258,200 | $77,400 | $180,800 |
| 2019 | $1,677 | $242,500 | $72,700 | $169,800 |
| 2018 | $1,601 | $242,000 | $72,600 | $169,400 |
| 2017 | $1,541 | $223,000 | $66,900 | $156,100 |
| 2016 | $1,643 | $230,000 | $69,000 | $161,000 |
| 2015 | $1,687 | $218,900 | $65,700 | $153,200 |
| 2014 | $1,700 | $216,700 | $65,000 | $151,700 |
Source: Public Records
Property History
| Date | Event | Price | List to Sale | Price per Sq Ft |
|---|---|---|---|---|
| 10/17/2025 10/17/25 | For Sale | $285,000 | -- | $264 / Sq Ft |
Source: UtahRealEstate.com
Purchase History
| Date | Type | Sale Price | Title Company |
|---|---|---|---|
| Interfamily Deed Transfer | -- | Accommodation | |
| Quit Claim Deed | -- | Sutherland Title | |
| Warranty Deed | -- | Pioneer Title Ins Agcy | |
| Warranty Deed | -- | Merrill Title |
Source: Public Records
Mortgage History
| Date | Status | Loan Amount | Loan Type |
|---|---|---|---|
| Previous Owner | $140,000 | New Conventional | |
| Previous Owner | $197,600 | Purchase Money Mortgage |
Source: Public Records
Source: UtahRealEstate.com
MLS Number: 2118167
APN: 28-19-229-053-0000
Nearby Homes
- 11035 S Grapevine Cove Unit 204
- 11025 S Grapevine Cove Unit 103
- 735 E Dusty Creek Ave
- 10946 S Sady Ln
- 10973 S Avila Dr
- 10932 S Segovia Cir
- 11186 S 1000 E Unit 1
- 11202 S 1000 E Unit 3
- 778 E Park Mesa Way
- 275 E Crescent Park Way Unit 158
- 989 Sandcrest Dr
- 11296 Hidden View Dr Unit 239
- 11290 S 265 E Unit 212
- 11594 S Tuscan View Ct Unit 8
- 11310 S 265 E Unit 217
- 221 E Jordan View Dr
- 262 Hidden View Dr Unit 94
- 244 E Crescent Pkwy S Unit 206
- 10681 S 300 E
- 670 Wyngate Pointe Ln
- 11171 S Apple Cider Dr
- 735 E 11000 S
- 11744 S Nigel Peak Ln
- 11251 S State St
- 10439 S Beetdigger Blvd
- 575 E 10315 S
- 10454 S Golden Willow Dr
- 10715 S Auto Mall Dr
- 12092 S Draper Crest Ln
- 1020 E Diamond Way Unit ID1249911P
- 124 S Dry Creek Ridge Ln Unit A-209.1407979
- 124 S Dry Creek Ridge Ln Unit A-317.1408708
- 124 S Dry Creek Ridge Ln Unit F-111.1407978
- 12150 S 1000 E
- 9949 Sego Lily Dr Unit ID1253730P
- 124 E Dry Creek Ridge Ln
- 652 E 12225 S
- 168 E Midvillage Blvd
- 420 W Cadbury Dr
- 159 E Midvillage Blvd

