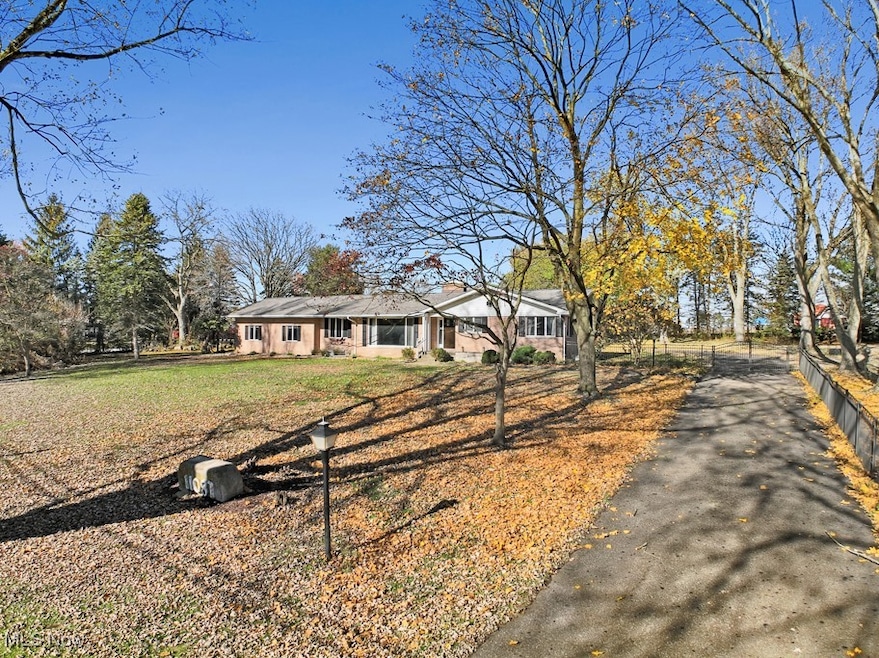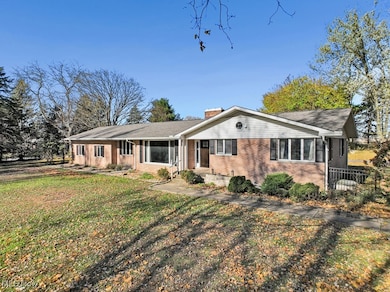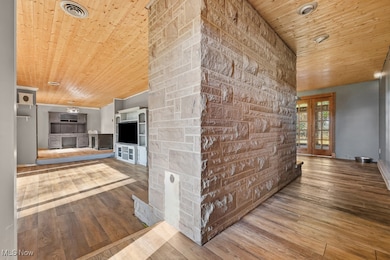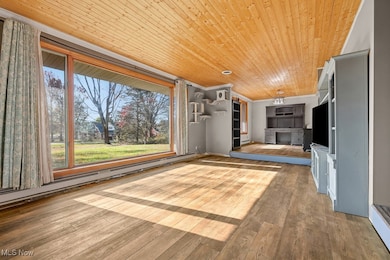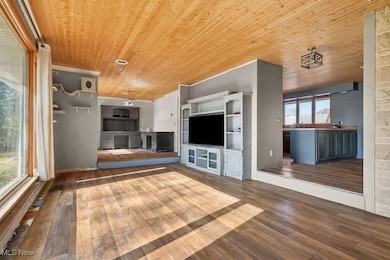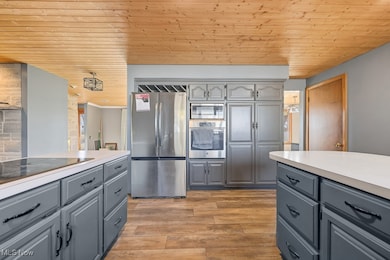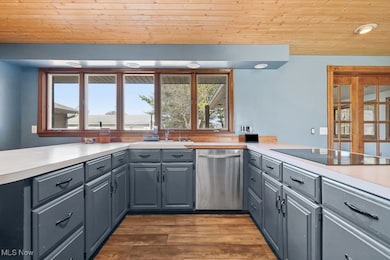11087 Louisville St Louisville, OH 44641
Estimated payment $2,747/month
Highlights
- Very Popular Property
- 1 Fireplace
- Mud Room
- Cathedral Ceiling
- Granite Countertops
- No HOA
About This Home
This Property is offering a rare combination of versatility, updates, and abundant living space. Outside, the home features an asphalt wrap-around driveway, a four-car detached garage setup. One garage includes attic storage and electric, while the second garage offers a heat/ac workshop that can also function as a home gym. A newly poured concrete patio with a hot tub, fenced area, and outdoor furniture. The home’s electrical updated 2019. Attached to the main home is a fully remodeled in-law suite completed in 2019. Cathedral ceilings with beams, LVP, and an open living, dining, and kitchen layout. The kitchen features a large island, granite countertops, soft-close cabinetry, and a dishwasher. Bedroom with a walk-in closet, a full bathroom with granite countertops, and its own laundry room. For complete independence, the suite has its own heating, air conditioning, and hot water tank, all replaced in 2019. The main home upper-level laundry and mudroom area leading into a half bath and the kitchen. The kitchen awaits cosmetic finishing touches, giving the next owner the opportunity to make it their own. Off the dining space is a heated three-season room. The first floor includes a living room with a fireplace and an additional room previously used as an office that could become a den or easily connect to the in-law suite. Down the hallway are three bedrooms, one of which was being converted into a walk-in closet and laundry. A full bathroom was fully remodeled in 2025. The finished basement adds even more living space with a kitchenette that includes appliances. There are two additional bedrooms, a full bathroom with laundry, and a large living room area. A new holding tank was installed in 2025, and the basement was waterproofed by Ohio Waterproofing in 2022. This home offers an impressive amount of space, updates, and flexibility to fit a wide range of needs. You will not want to miss the opportunity to view all that this property has to offer.
Listing Agent
RE/MAX Edge Realty Brokerage Email: haleyarmoursells@gmail.com, 330-614-1860 License #2020004353 Listed on: 11/14/2025

Home Details
Home Type
- Single Family
Est. Annual Taxes
- $2,928
Year Built
- Built in 1971
Lot Details
- 3 Acre Lot
Parking
- 4 Car Garage
- Drive Through
- Driveway
Home Design
- Brick Exterior Construction
- Fiberglass Roof
- Asphalt Roof
Interior Spaces
- 1-Story Property
- Built-In Features
- Beamed Ceilings
- Cathedral Ceiling
- 1 Fireplace
- Mud Room
Kitchen
- Cooktop
- Microwave
- Dishwasher
- Kitchen Island
- Granite Countertops
Bedrooms and Bathrooms
- 5 Bedrooms | 3 Main Level Bedrooms
- Walk-In Closet
- In-Law or Guest Suite
- 3.5 Bathrooms
Laundry
- Laundry Room
- Dryer
Finished Basement
- Basement Fills Entire Space Under The House
- Sump Pump
- Laundry in Basement
Utilities
- Forced Air Heating and Cooling System
- Heat Pump System
- Septic Tank
Community Details
- No Home Owners Association
Listing and Financial Details
- Assessor Parcel Number 07504760
Map
Home Values in the Area
Average Home Value in this Area
Tax History
| Year | Tax Paid | Tax Assessment Tax Assessment Total Assessment is a certain percentage of the fair market value that is determined by local assessors to be the total taxable value of land and additions on the property. | Land | Improvement |
|---|---|---|---|---|
| 2025 | -- | $102,590 | $23,800 | $78,790 |
| 2024 | $5,353 | $102,590 | $23,800 | $78,790 |
| 2023 | $5,214 | $92,510 | $16,350 | $76,160 |
| 2022 | $2,898 | $92,510 | $16,350 | $76,160 |
| 2021 | $2,974 | $92,510 | $16,350 | $76,160 |
| 2020 | $2,791 | $77,710 | $14,110 | $63,600 |
| 2019 | $2,769 | $77,920 | $14,110 | $63,810 |
| 2018 | $2,416 | $77,920 | $14,110 | $63,810 |
| 2017 | $2,700 | $80,520 | $13,830 | $66,690 |
| 2016 | $2,648 | $80,520 | $13,830 | $66,690 |
| 2015 | $2,652 | $80,520 | $13,830 | $66,690 |
| 2014 | $661 | $74,530 | $12,850 | $61,680 |
| 2013 | $1,348 | $75,340 | $12,850 | $62,490 |
Property History
| Date | Event | Price | List to Sale | Price per Sq Ft | Prior Sale |
|---|---|---|---|---|---|
| 11/14/2025 11/14/25 | For Sale | $475,000 | +130.6% | $100 / Sq Ft | |
| 11/14/2018 11/14/18 | Sold | $206,000 | -8.4% | $35 / Sq Ft | View Prior Sale |
| 10/09/2018 10/09/18 | Pending | -- | -- | -- | |
| 09/20/2018 09/20/18 | For Sale | $224,900 | 0.0% | $39 / Sq Ft | |
| 09/06/2018 09/06/18 | Pending | -- | -- | -- | |
| 09/04/2018 09/04/18 | Price Changed | $224,900 | -6.3% | $39 / Sq Ft | |
| 08/10/2018 08/10/18 | For Sale | $239,900 | -- | $41 / Sq Ft |
Purchase History
| Date | Type | Sale Price | Title Company |
|---|---|---|---|
| Warranty Deed | -- | None Available | |
| Warranty Deed | $206,000 | None Available |
Source: MLS Now
MLS Number: 5172122
APN: 07504760
- 5765 Maplegrove St
- 12222 Cenfield St NE
- 6109 Oakhill Ave NE
- 5495 Meese Rd NE
- 13479 Louisville St NE
- 203 Brookfield St
- 13529 Louisville St NE
- 2110 Edmar St
- 3390 Meese Rd NE
- 2015 E Main St
- 13591 Louisville St NE
- 1812 E Broad St
- 1715 High St
- 6052 N Nickelplate St
- 0 Michigan Blvd
- 13881 Salem Church St NE
- 641 S Nickelplate St
- 308 Superior St
- 8225 Georgetown St
- 520 S Silver St
- 219-235 Brookfield St
- 400-508 Woodmoor St
- 310 Beechwood St Unit 1
- 110 W Frana Clara St
- 1286 N Chapel St Unit 5
- 204 Kennedy St Unit 3
- 130 Frana Clara St
- 292 Kennedy St Unit 2
- 292 Kennedy St Unit 2
- 713 Mosby Ln
- 2664 Gala Rd NE
- 341 Noble St W
- 237 Summit St N Unit 2
- 734 Mill Cir
- 1850 S Seneca Ave
- 1202 Turnbury St
- 1360 S Arch Ave Unit 2
- 4230 Harmont Ave NE Unit B
- 3203 33rd St NE Unit G
- 3142 34th St NE Unit B
