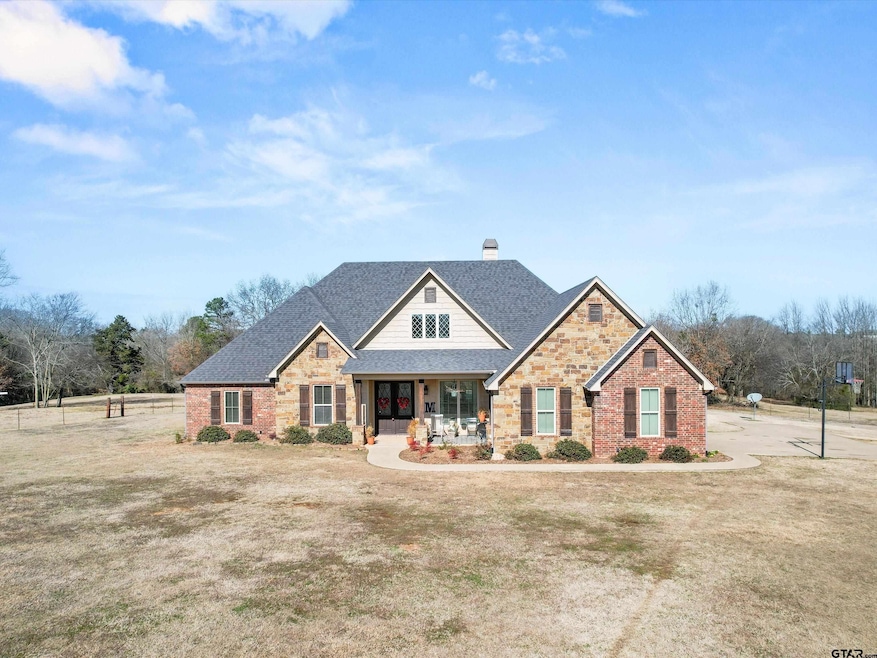
11087 Wolverine Rd Pittsburg, TX 75686
Estimated payment $4,370/month
Highlights
- In Ground Pool
- No HOA
- Formal Dining Room
- Traditional Architecture
- Covered patio or porch
- Double Oven
About This Home
Welcome to your dream home in the heart of Northern Upshur County—where luxury meets tranquility. This stunning custom-built 4-bedroom, 3-bath brick residence offers the perfect blend of elegance and comfort, nestled in a peaceful setting with panoramic views. Step inside to an inviting open floor plan ideal for both everyday living and entertaining. The chef’s kitchen isa culinary haven, featuring a gas stove, ample workspace, and premium finishes to inspire your inner gourmet. A thoughtfully designed split-bedroom layout ensures privacy, with the spacious primary suite serving as your personal sanctuary. Step outside to your own resort-style escape. A sparkling gunite pool overlooks scenic landscapes, creating a breathtaking backdrop for morning coffee, evening swims, or weekend gatherings. With upscale finishes, spacious living areas, and easy access to nearby amenities, this home offers the best of both worlds—peaceful country living with modern convenience. Don't miss this rare opportunity to own a slice of East Texas paradise.
Listing Agent
Texas Real Estate Executives-Gilmer License #0698852 Listed on: 05/20/2025

Home Details
Home Type
- Single Family
Est. Annual Taxes
- $6,062
Year Built
- Built in 2016
Lot Details
- 3 Acre Lot
- Barbed Wire
Parking
- 2 Car Garage
Home Design
- Traditional Architecture
- Brick Exterior Construction
- Slab Foundation
- Composition Roof
Interior Spaces
- 2,690 Sq Ft Home
- 1-Story Property
- Ceiling Fan
- Wood Burning Fireplace
- Blinds
- Living Room
- Formal Dining Room
Kitchen
- Breakfast Bar
- Double Oven
- Electric Oven
- Gas Cooktop
- Microwave
- Dishwasher
- Disposal
Bedrooms and Bathrooms
- 4 Bedrooms
- Split Bedroom Floorplan
- Walk-In Closet
- 3 Full Bathrooms
- Private Water Closet
- Bathtub with Shower
Pool
- In Ground Pool
- Gunite Pool
Outdoor Features
- Covered patio or porch
- Rain Gutters
Schools
- Union Hill Elementary And Middle School
- Union Hill High School
Utilities
- Central Air
- Heating Available
- Aerobic Septic System
Community Details
- No Home Owners Association
Map
Home Values in the Area
Average Home Value in this Area
Tax History
| Year | Tax Paid | Tax Assessment Tax Assessment Total Assessment is a certain percentage of the fair market value that is determined by local assessors to be the total taxable value of land and additions on the property. | Land | Improvement |
|---|---|---|---|---|
| 2024 | $6,062 | $706,689 | $0 | $0 |
| 2023 | $5,516 | $540,024 | $0 | $0 |
| 2022 | $6,203 | $429,427 | $0 | $0 |
| 2021 | $6,019 | $0 | $0 | $0 |
| 2020 | $5,533 | $0 | $0 | $0 |
| 2019 | $5,771 | $0 | $0 | $0 |
| 2018 | $5,079 | $0 | $0 | $0 |
| 2017 | $4,968 | $0 | $0 | $0 |
| 2016 | $4,818 | $0 | $0 | $0 |
| 2015 | -- | $0 | $0 | $0 |
| 2014 | -- | $83,290 | $83,290 | $0 |
Property History
| Date | Event | Price | Change | Sq Ft Price |
|---|---|---|---|---|
| 06/19/2025 06/19/25 | Price Changed | $699,900 | -2.8% | $260 / Sq Ft |
| 06/03/2025 06/03/25 | Price Changed | $719,900 | -1.4% | $268 / Sq Ft |
| 05/22/2025 05/22/25 | For Sale | $729,900 | -- | $271 / Sq Ft |
| 04/02/2025 04/02/25 | Pending | -- | -- | -- |
Mortgage History
| Date | Status | Loan Amount | Loan Type |
|---|---|---|---|
| Closed | $447,000 | Commercial |
Similar Homes in Pittsburg, TX
Source: Greater Tyler Association of REALTORS®
MLS Number: 25007647
APN: 65070740
- 0 Tbd Turtle Road 40 214 Ac
- TBD Turtle Road 40 214 Acres
- TBD Turtle Rd
- TBD Fm 2454
- TBD Ranch
- Lot 7 County Road 1344
- 5147 Fm 556
- TBD FM 1519 County Road 3322
- TBD LOT 2 County Road 3322
- FM 1519 County Road 3322
- 01 County Road 3322
- TBD Fm 2088
- 660 County Road 1334
- TBD Fm 2454 10 Acres
- Lot B County Road 3324
- Lot A County Road 3324
- TBD County Road 3324
- 4834 Fm 2088
- 117 County Rd 1222
- 3528 County Road 4460
- 198 Tupelo St
- 117 Cr 1222
- 1276 State Highway 155
- 134 Private Rd
- 611 Mell Ave
- 645 County Road 3999
- 9655 Farm Road 1448
- 1476 Holly Trail
- 225 Tennison Rd
- 310 Rosewood St
- 1109 Booker Ave
- 147 Alamo St
- 172 W 17th St
- 255 Kathryn's Ct
- 653 County Road 3639
- 199 Holmes St
- 172 Gaskins St
- 132 Lindsey Rd






