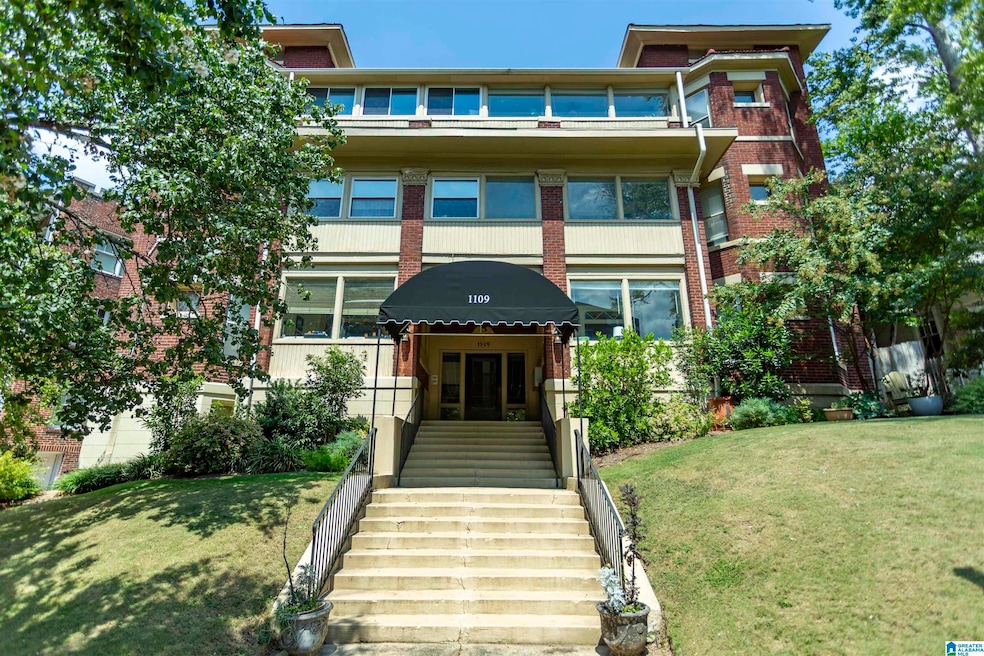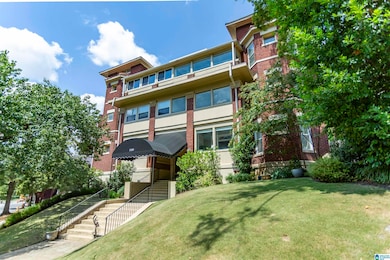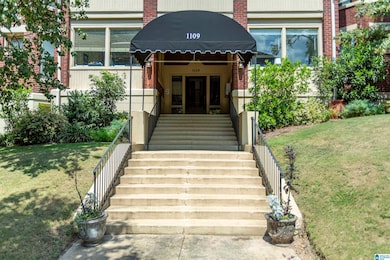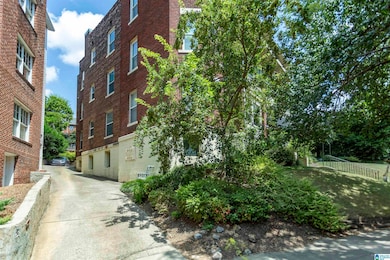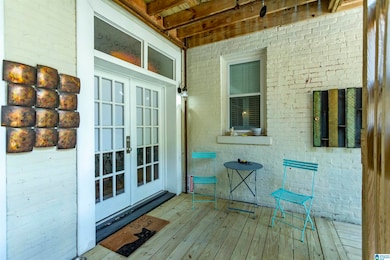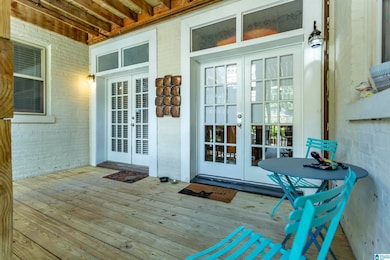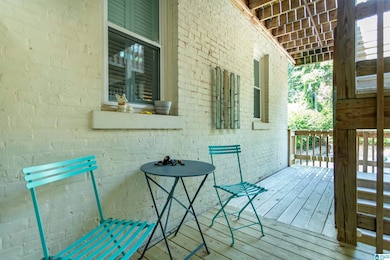1109 26th St S Unit 4 Birmingham, AL 35205
Highland Park NeighborhoodEstimated payment $2,337/month
Total Views
8,461
2
Beds
2
Baths
1,572
Sq Ft
$210
Price per Sq Ft
Highlights
- Deck
- French Doors
- 3-minute walk to Caldwell Park
- Stone Countertops
About This Home
Enjoy wonderful Highland Park living in this super charming 2 bedroom 2 bathroom condo. Great updated features including a beautiful kitchen with tons of cabinet and counter space, hardwood floors throughout, high ceilings, and arched doorways. Don't miss the spacious sunroom with marble floors and a beautiful stained glass window in the primary suite. This home features a separate dining room and beautiful crown molding throughout. All this charm within walking distance to Highland Park restaurants and beautiful parks. This one is definitely worth a look!
Property Details
Home Type
- Condominium
Est. Annual Taxes
- $2,402
Year Built
- Built in 1930
HOA Fees
- $400 Monthly HOA Fees
Parking
- Unassigned Parking
Home Design
- Entry on the 2nd floor
- Brick Exterior Construction
Interior Spaces
- Window Treatments
- French Doors
- Den with Fireplace
- Stone Countertops
- Unfinished Basement
Bedrooms and Bathrooms
- 2 Bedrooms
- 2 Full Bathrooms
Laundry
- Laundry on main level
- Washer and Electric Dryer Hookup
Schools
- Avondale Elementary School
- Putnam Middle School
- Woodlawn High School
Additional Features
- Deck
- Gas Water Heater
Map
Create a Home Valuation Report for This Property
The Home Valuation Report is an in-depth analysis detailing your home's value as well as a comparison with similar homes in the area
Home Values in the Area
Average Home Value in this Area
Tax History
| Year | Tax Paid | Tax Assessment Tax Assessment Total Assessment is a certain percentage of the fair market value that is determined by local assessors to be the total taxable value of land and additions on the property. | Land | Improvement |
|---|---|---|---|---|
| 2024 | $2,402 | $34,120 | -- | $34,120 |
| 2022 | $1,922 | $12,010 | $0 | $12,010 |
| 2021 | $1,922 | $12,010 | $0 | $12,010 |
| 2020 | $1,622 | $12,010 | $0 | $12,010 |
| 2019 | $1,622 | $46,700 | $0 | $0 |
| 2018 | $1,113 | $16,340 | $0 | $0 |
| 2017 | $1,113 | $16,340 | $0 | $0 |
| 2016 | $1,026 | $15,140 | $0 | $0 |
| 2015 | $1,026 | $15,140 | $0 | $0 |
| 2014 | $1,038 | $14,940 | $0 | $0 |
| 2013 | $1,038 | $14,940 | $0 | $0 |
Source: Public Records
Property History
| Date | Event | Price | List to Sale | Price per Sq Ft | Prior Sale |
|---|---|---|---|---|---|
| 09/15/2025 09/15/25 | For Sale | $329,600 | -5.8% | $210 / Sq Ft | |
| 06/26/2024 06/26/24 | Sold | $350,000 | -4.1% | $223 / Sq Ft | View Prior Sale |
| 04/06/2024 04/06/24 | For Sale | $365,000 | +139.3% | $232 / Sq Ft | |
| 12/31/2013 12/31/13 | Sold | $152,500 | -4.6% | $90 / Sq Ft | View Prior Sale |
| 12/20/2013 12/20/13 | Pending | -- | -- | -- | |
| 09/26/2013 09/26/13 | For Sale | $159,900 | -- | $95 / Sq Ft |
Source: Greater Alabama MLS
Purchase History
| Date | Type | Sale Price | Title Company |
|---|---|---|---|
| Warranty Deed | $287,900 | -- | |
| Warranty Deed | $150,000 | -- | |
| Warranty Deed | $139,900 | -- | |
| Warranty Deed | $155,000 | None Available | |
| Warranty Deed | $118,500 | -- | |
| Warranty Deed | $110,000 | -- | |
| Warranty Deed | $108,000 | -- |
Source: Public Records
Mortgage History
| Date | Status | Loan Amount | Loan Type |
|---|---|---|---|
| Open | $201,750 | New Conventional | |
| Previous Owner | $124,000 | New Conventional | |
| Previous Owner | $112,550 | No Value Available | |
| Previous Owner | $70,000 | No Value Available | |
| Previous Owner | $102,600 | No Value Available |
Source: Public Records
Source: Greater Alabama MLS
MLS Number: 21430027
APN: 28-00-06-1-008-005.302
Nearby Homes
- 1109 26th St S Unit 6
- 2618 11th Ave S
- 55 Hanover Cir S Unit 301
- 1100 27th St S Unit 302
- 1100 27th St S Unit 502
- 2705 11th Ave S Unit 201
- 2704 Highland Ave S Unit 202
- 2716 Hanover Cir S Unit 301
- 2625 Highland Ave S Unit 701
- 2625 Highland Ave S Unit 411
- 2625 Highland Ave S Unit 402
- 2719 Hanover Cir S
- 2250 Highland Ave S Unit 51
- 2250 Highland Ave S Unit 73
- 2250 Highland Ave S Unit 32
- 2727 Highland Ave S Unit 105B
- 2727 Highland Ave S Unit 116
- 1300 27th Place S Unit 13
- 1300 27th Place S Unit 16
- 1038 28th St S
- 2613 11th Ave S
- 57 Hanover Cir S
- 57 Hanover Cir S
- 55 Hanover Cir S
- 55 Hanover Cir S
- 55 Hanover Cir S
- 2325 10th Ct S
- 2612 Niazuma Ave S
- 2727 Highland Ave S Unit 204A
- 1426 Milner Crescent S
- 1142 22nd St S
- 2831 Highland Ave S
- 2600 Arlington Ave S Unit 68
- 2173 Highland Ave S
- 1229 29th St S
- 2909 Highland Ave S
- 3008 13th Ave S Unit 3
- 724 29th St S
- 2030 11th Ave S
- 827 30th St S
