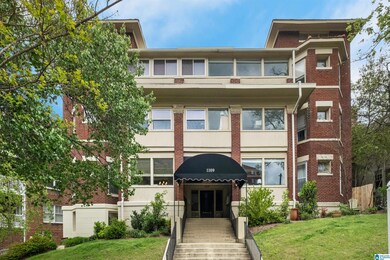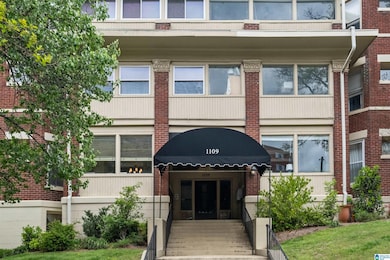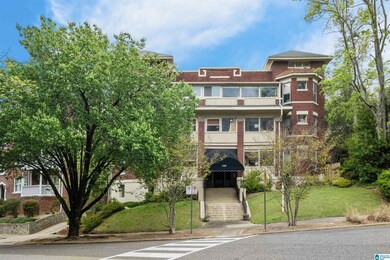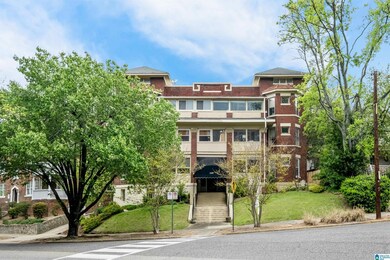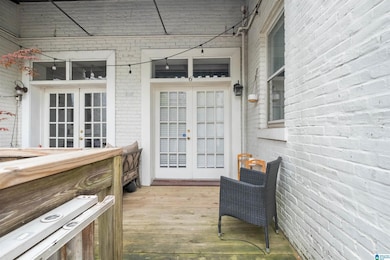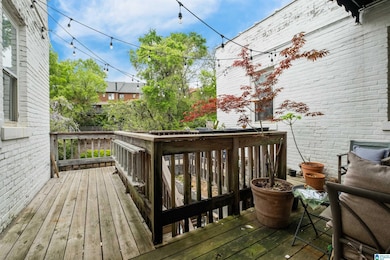1109 26th St S Unit 6 Birmingham, AL 35205
Highland Park NeighborhoodEstimated payment $2,259/month
About This Home
Seller will pay 5k in closing costs! Don't miss this incredible two bedroom, two bathroom condo nestled in the heart of Highland Park at Virginia Court Condos! Upon entering this top floor unit, you're greeted by a spacious living area accentuated by wooden beams throughout and wainscotting walls, creating an open and airy ambiance. The focal point of the living room is a cozy fireplace and gorgeous refinished hardwood floors! This condo has two large bedrooms and two large bathrooms, with beautiful vaulted ceilings in the master. One of the highlights of this condo is the sunroom adjacent to the living room, offering an additional versatile space that can be utilized as a home office, reading nook, or simply a place to unwind and enjoy the scenic views. The outdoor porch is the perfect spot to sit outside and enjoy cooking out with friends. Don’t miss out on this amazing condo!
Property Details
Home Type
- Condominium
Est. Annual Taxes
- $2,524
Year Built
- Built in 1930
HOA Fees
- Property has a Home Owners Association
Parking
- On-Street Parking
Home Design
- Entry on the 3rd floor
Interior Spaces
- 1,740 Sq Ft Home
- Living Room with Fireplace
- Unfinished Basement
Laundry
- Laundry on main level
- Washer and Electric Dryer Hookup
Utilities
- Gas Water Heater
Map
Home Values in the Area
Average Home Value in this Area
Tax History
| Year | Tax Paid | Tax Assessment Tax Assessment Total Assessment is a certain percentage of the fair market value that is determined by local assessors to be the total taxable value of land and additions on the property. | Land | Improvement |
|---|---|---|---|---|
| 2024 | $2,524 | $34,820 | -- | $34,820 |
| 2022 | $2,034 | $24,200 | $0 | $24,200 |
| 2021 | $2,034 | $24,200 | $0 | $24,200 |
| 2020 | $1,728 | $24,200 | $0 | $24,200 |
| 2019 | $1,728 | $23,840 | $0 | $0 |
| 2018 | $1,478 | $21,380 | $0 | $0 |
| 2017 | $1,478 | $21,380 | $0 | $0 |
| 2016 | $1,040 | $15,340 | $0 | $0 |
| 2015 | $1,040 | $15,340 | $0 | $0 |
| 2014 | $1,052 | $15,140 | $0 | $0 |
| 2013 | $1,052 | $15,140 | $0 | $0 |
Property History
| Date | Event | Price | List to Sale | Price per Sq Ft | Prior Sale |
|---|---|---|---|---|---|
| 10/16/2025 10/16/25 | Price Changed | $315,000 | -3.1% | $181 / Sq Ft | |
| 09/07/2025 09/07/25 | For Sale | $325,000 | 0.0% | $187 / Sq Ft | |
| 09/03/2025 09/03/25 | Off Market | $325,000 | -- | -- | |
| 06/15/2025 06/15/25 | Price Changed | $325,000 | -4.4% | $187 / Sq Ft | |
| 04/29/2025 04/29/25 | Price Changed | $340,000 | -2.8% | $195 / Sq Ft | |
| 03/13/2025 03/13/25 | For Sale | $349,900 | +47.0% | $201 / Sq Ft | |
| 06/08/2018 06/08/18 | Sold | $238,000 | +0.5% | $151 / Sq Ft | View Prior Sale |
| 04/14/2018 04/14/18 | For Sale | $236,900 | +10.4% | $151 / Sq Ft | |
| 06/16/2016 06/16/16 | Sold | $214,500 | -2.1% | $136 / Sq Ft | View Prior Sale |
| 05/12/2016 05/12/16 | Pending | -- | -- | -- | |
| 04/27/2016 04/27/16 | For Sale | $219,000 | -- | $139 / Sq Ft |
Purchase History
| Date | Type | Sale Price | Title Company |
|---|---|---|---|
| Warranty Deed | $238,000 | -- | |
| Warranty Deed | $214,500 | -- | |
| Warranty Deed | $143,300 | -- |
Mortgage History
| Date | Status | Loan Amount | Loan Type |
|---|---|---|---|
| Previous Owner | $160,875 | New Conventional | |
| Previous Owner | $136,100 | Purchase Money Mortgage |
Source: Greater Alabama MLS
MLS Number: 21412127
APN: 28-00-06-1-008-005.307
- 1109 26th St S Unit 4
- 2618 11th Ave S
- 55 Hanover Cir S Unit 301
- 1100 27th St S Unit 302
- 2705 11th Ave S Unit 201
- 2704 Highland Ave S Unit 202
- 2716 Hanover Cir S Unit 301
- 2625 Highland Ave S Unit 411
- 2625 Highland Ave S Unit 402
- 2625 Highland Ave S Unit 405
- 2719 Hanover Cir S
- 2250 Highland Ave S Unit 51
- 2250 Highland Ave S Unit 73
- 2250 Highland Ave S Unit 32
- 2727 Highland Ave S Unit 105B
- 2727 Highland Ave S Unit 116
- 2727 Highland Ave S Unit 111
- 1300 27th Place S Unit 13
- 1300 27th Place S Unit 16
- 1038 28th St S
- 2613 11th Ave S
- 57 Hanover Cir S
- 57 Hanover Cir S
- 55 Hanover Cir S
- 55 Hanover Cir S
- 55 Hanover Cir S
- 2325 10th Ct S
- 2612 Niazuma Ave S
- 2727 Highland Ave S Unit 204A
- 1426 Milner Crescent S
- 1142 22nd St S
- 2831 Highland Ave S
- 2600 Arlington Ave S Unit 68
- 2173 Highland Ave S
- 2925 10th Ct S Unit 3
- 2909 Highland Ave S
- 3008 13th Ave S Unit 3
- 724 29th St S
- 2030 11th Ave S
- 2020 11th Ave S

