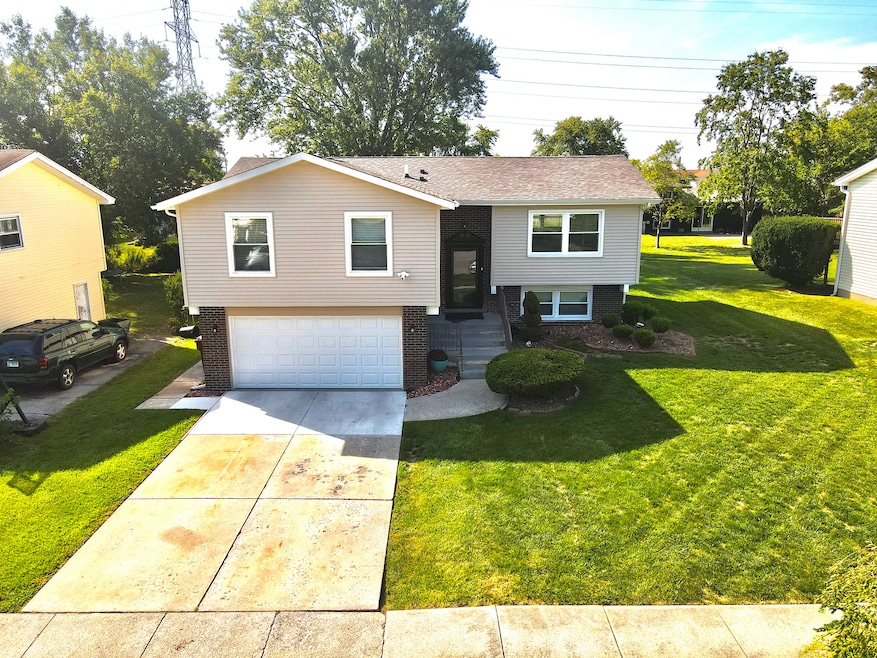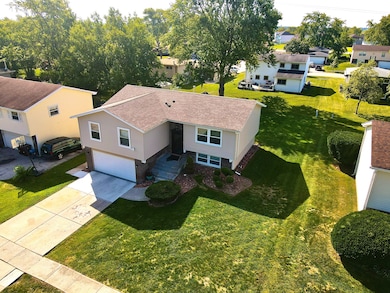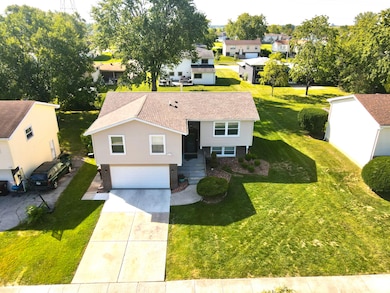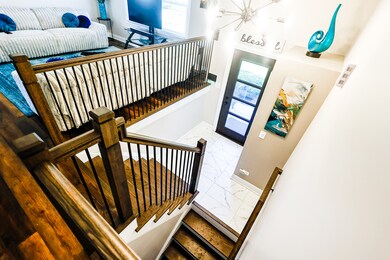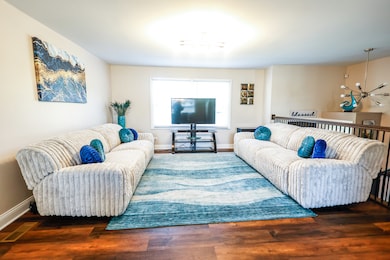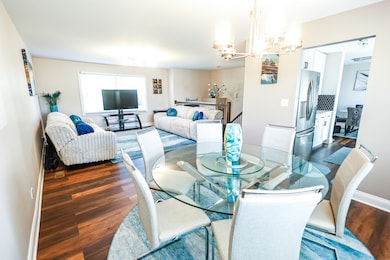1109 Abbot Ln University Park, IL 60484
Estimated payment $1,926/month
Highlights
- 2-Story Property
- Living Room
- Forced Air Heating and Cooling System
- Wood Flooring
- Laundry Room
- Dining Room
About This Home
Experience modern living at its finest in University Park with this virtually brand-new, two-level home-everything in this beauty is less than one year old. Meticulously crafted and move-in ready, it offers the perfect blend of style, space, and versatility for today's buyer. Step through the front door and ascend to the top level, where three spacious bedrooms and two full baths await. The kitchen dazzles with stainless steel appliances, sleek countertops, and an extended eat-in dining area built to host lively breakfasts or intimate dinner parties. Just beyond, a grand living room creates an inviting hub for cozy movie nights or weekend gatherings. Downstairs, discover a flexible lower-level suite featuring an additional bedroom, full bath, and a second expansive living area-ideal for guests, a home office, or a private in-law apartment. Every inch of this space mirrors the home's modern aesthetic, offering fresh paint, new flooring, and fixtures that feel curated just for you. Outside onto the back deck, your new oasis overlooking a lush yard. Imagine summer barbecues, morning coffee in the sunshine, or a safe play zone for kids and pets. Two-car attached garage plus extra driveway parking means comfort for you and convenience for your guests. Located just minutes from top-rated schools, parks, shopping, and dining, this home marries suburban serenity with urban accessibility. Don't miss your chance to own a flawless, turn-key property that checks every box. Reach out today to schedule your private tour and make this University Park masterpiece your forever home.
Home Details
Home Type
- Single Family
Est. Annual Taxes
- $7,302
Year Built
- Built in 1975
Lot Details
- 8,276 Sq Ft Lot
Parking
- 2 Car Garage
- Driveway
Home Design
- 2-Story Property
- Brick Exterior Construction
Interior Spaces
- 2,345 Sq Ft Home
- Family Room
- Living Room
- Dining Room
- Wood Flooring
- Laundry Room
Bedrooms and Bathrooms
- 4 Bedrooms
- 4 Potential Bedrooms
Basement
- Basement Fills Entire Space Under The House
- Finished Basement Bathroom
Utilities
- Forced Air Heating and Cooling System
- Heating System Uses Natural Gas
- Private Water Source
Map
Home Values in the Area
Average Home Value in this Area
Tax History
| Year | Tax Paid | Tax Assessment Tax Assessment Total Assessment is a certain percentage of the fair market value that is determined by local assessors to be the total taxable value of land and additions on the property. | Land | Improvement |
|---|---|---|---|---|
| 2024 | $7,302 | $66,178 | $8,402 | $57,776 |
| 2023 | $7,302 | $57,050 | $7,243 | $49,807 |
| 2022 | $6,227 | $50,184 | $6,371 | $43,813 |
| 2021 | $5,854 | $45,693 | $5,852 | $39,841 |
| 2020 | $5,775 | $44,212 | $5,662 | $38,550 |
| 2019 | $5,826 | $41,927 | $5,369 | $36,558 |
| 2018 | $5,676 | $40,306 | $5,255 | $35,051 |
| 2017 | $5,499 | $38,510 | $5,138 | $33,372 |
| 2016 | $5,161 | $36,459 | $4,941 | $31,518 |
| 2015 | -- | $33,312 | $4,503 | $28,809 |
| 2014 | -- | $32,852 | $4,441 | $28,411 |
| 2013 | -- | $34,400 | $4,650 | $29,750 |
Property History
| Date | Event | Price | List to Sale | Price per Sq Ft |
|---|---|---|---|---|
| 09/19/2025 09/19/25 | Pending | -- | -- | -- |
| 09/15/2025 09/15/25 | For Sale | $249,999 | -- | $107 / Sq Ft |
Purchase History
| Date | Type | Sale Price | Title Company |
|---|---|---|---|
| Deed | $134,000 | First American Title | |
| Warranty Deed | $46,000 | Old Republic Natl Title Ins |
Mortgage History
| Date | Status | Loan Amount | Loan Type |
|---|---|---|---|
| Previous Owner | $131,572 | FHA |
Source: Midwest Real Estate Data (MRED)
MLS Number: 12471390
APN: 21-14-13-402-014
- 1116 Amherst Ln
- 1031 Blackhawk Dr
- 1043 Ashridge Ln
- 1039 Abbot Ln
- 537 Nathan Rd
- 740 Mission St
- 618 Old Forge Ln
- 1032 Samson Dr
- 754 Mission Dr
- 1029 Samson Dr
- 543 Regent Rd
- 607 Sullivan Ln
- 614 Hickok Ave
- 469 Fairway Ln
- 524 Regent Rd
- 903 Blackhawk Dr
- 608 Sullivan Ln
- 453 Fairway Ct
- 815 Blackhawk Dr
- 662 Sullivan Ln
