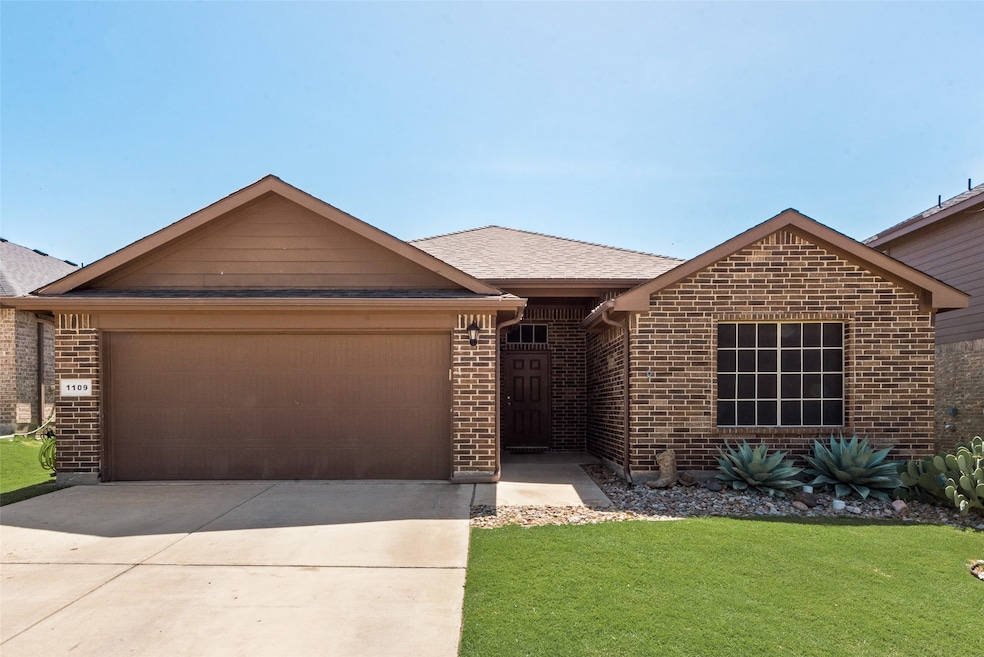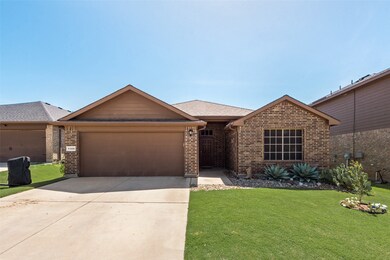1109 Autumnwood Dr Azle, TX 76020
Eagle Mountain NeighborhoodEstimated payment $2,109/month
Highlights
- Open Floorplan
- Granite Countertops
- Community Pool
- Traditional Architecture
- Lawn
- Covered Patio or Porch
About This Home
****MOTIVATED SELLER**** This well maintained one owner D.R. Horton home in the Community of Ashwood Park in Azle! The Oxford Floor Plan has a spacious Family Room in the heart of the Home! Home has NEW ROOF with GRADE 4 HIGH IMPACT SHINGLES for insurance rate discounts,SOLAR SCREENS INSTALLED ON SOME WINDOWS FOR ENERGY SAVINGS AND PRIVACY, New Paint, New Flooring in the Living Room, Large Kitchen with Granite counter tops, wide Breakfast Bar and walk-in Pantry, also has a coffee bar station as well. Primary bedroom with dual sink vanities and Large walk-in Closet. The Secondary bedrooms are large! Home has a covered porch and covered back patio, with 6 foot privacy fenced Backyard. Home is equipped with Full Sprinkler System & Landscaping package New River Rock installed on side yard and backyard of landscaping and great energy Saving features in this home! Home has new shed that will convey with the home that was just installed on the property. Aslo there is no neighbors behind the home! This home has a community pool and club house, is just minutes away from Eagle Mountain Lake & Lake Worth,for boating, kayaking or fishing. Home is a short drive to downtown Fort Worth. Home is located close and convenient to shopping and restaurants.
Listing Agent
Attorney Broker Services Brokerage Phone: 817-706-9529 License #0687533 Listed on: 07/19/2025
Home Details
Home Type
- Single Family
Est. Annual Taxes
- $5,633
Year Built
- Built in 2017
Lot Details
- 5,227 Sq Ft Lot
- Privacy Fence
- Wood Fence
- Landscaped
- Sprinkler System
- Lawn
- Back Yard
HOA Fees
- $42 Monthly HOA Fees
Parking
- 2 Car Attached Garage
- Front Facing Garage
- Single Garage Door
- Garage Door Opener
Home Design
- Traditional Architecture
- Brick Exterior Construction
- Slab Foundation
- Composition Roof
Interior Spaces
- 1,771 Sq Ft Home
- 1-Story Property
- Open Floorplan
- Ceiling Fan
- Decorative Lighting
- Window Treatments
Kitchen
- Eat-In Kitchen
- Walk-In Pantry
- Electric Oven
- Electric Cooktop
- Microwave
- Dishwasher
- Kitchen Island
- Granite Countertops
- Disposal
Flooring
- Carpet
- Laminate
- Ceramic Tile
Bedrooms and Bathrooms
- 4 Bedrooms
- Walk-In Closet
- 2 Full Bathrooms
Laundry
- Laundry in Utility Room
- Washer and Electric Dryer Hookup
Home Security
- Security System Owned
- Fire and Smoke Detector
Outdoor Features
- Covered Patio or Porch
- Exterior Lighting
- Rain Gutters
Schools
- Walnut Creek Elementary School
- Azle High School
Utilities
- Central Heating and Cooling System
- Vented Exhaust Fan
- Electric Water Heater
- High Speed Internet
Listing and Financial Details
- Legal Lot and Block 10 / B
- Assessor Parcel Number 42249714
Community Details
Overview
- Association fees include all facilities, management
- Somerset Association
- Ashwood Park Ph 2 Subdivision
Recreation
- Community Pool
Map
Home Values in the Area
Average Home Value in this Area
Tax History
| Year | Tax Paid | Tax Assessment Tax Assessment Total Assessment is a certain percentage of the fair market value that is determined by local assessors to be the total taxable value of land and additions on the property. | Land | Improvement |
|---|---|---|---|---|
| 2024 | $4,342 | $253,618 | $55,000 | $198,618 |
| 2023 | $5,003 | $274,422 | $55,000 | $219,422 |
| 2022 | $5,229 | $244,861 | $24,000 | $220,861 |
| 2021 | $4,914 | $194,858 | $24,000 | $170,858 |
| 2020 | $4,521 | $179,282 | $24,000 | $155,282 |
| 2019 | $4,690 | $179,672 | $24,000 | $155,672 |
| 2018 | $4,038 | $167,412 | $24,000 | $143,412 |
Property History
| Date | Event | Price | Change | Sq Ft Price |
|---|---|---|---|---|
| 08/21/2025 08/21/25 | Pending | -- | -- | -- |
| 08/15/2025 08/15/25 | Price Changed | $300,000 | -1.6% | $169 / Sq Ft |
| 07/19/2025 07/19/25 | For Sale | $305,000 | +52.5% | $172 / Sq Ft |
| 12/18/2017 12/18/17 | Sold | -- | -- | -- |
| 11/25/2017 11/25/17 | Pending | -- | -- | -- |
| 11/15/2017 11/15/17 | For Sale | $200,000 | -- | $113 / Sq Ft |
Purchase History
| Date | Type | Sale Price | Title Company |
|---|---|---|---|
| Vendors Lien | -- | None Available |
Mortgage History
| Date | Status | Loan Amount | Loan Type |
|---|---|---|---|
| Open | $42,976 | New Conventional | |
| Open | $199,989 | New Conventional |
Source: North Texas Real Estate Information Systems (NTREIS)
MLS Number: 21005862
APN: 42249714
- 1100 Forest Glen Dr
- 1248 Edgewater Dr
- 1248 Village Garden Dr
- 1244 Village Garden Dr
- 1312 Glenwood Dr
- 204 Bristol Ln
- 120 Bristol Ln
- 1313 Meadowlakes Dr
- 1133 Willow Ridge Dr
- 1200 Meadowlakes Dr
- 137 Cross Timbers St
- 1412 Cedar Trail
- The Nueces Plan at Lakeview Heights
- The Navasota Plan at Lakeview Heights
- The Cascade II Plan at Lakeview Heights
- The Burnett Plan at Lakeview Heights
- The San Gabriel II Plan at Lakeview Heights
- 1548 Park St
- 1117 Lake Ridge Dr
- 1565 Park St







