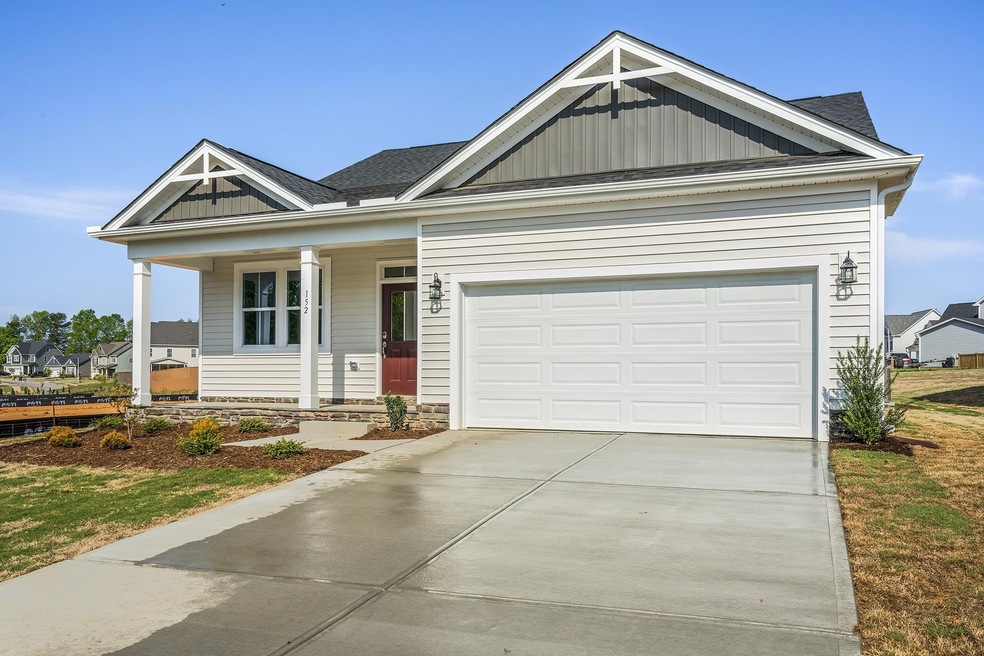
1109 Briar Gate Dr Holly Springs, NC 27540
3
Beds
2
Baths
1,729
Sq Ft
6,534
Sq Ft Lot
Highlights
- New Construction
- Eco Select Program
- High Ceiling
- Fuquay-Varina High Rated A-
- Craftsman Architecture
- Great Room with Fireplace
About This Home
As of February 2022This home is sold! adding to MLS for comp purposes
Last Agent to Sell the Property
Daniel Morrone
Dream Finders Realty LLC License #298943 Listed on: 09/22/2021
Home Details
Home Type
- Single Family
Est. Annual Taxes
- $4,895
Year Built
- Built in 2021 | New Construction
Lot Details
- 6,534 Sq Ft Lot
- Landscaped
HOA Fees
- $60 Monthly HOA Fees
Parking
- 2 Car Attached Garage
- Front Facing Garage
- Private Driveway
Home Design
- Craftsman Architecture
- Brick or Stone Mason
- Slab Foundation
- Frame Construction
- Vinyl Siding
- Radiant Barrier
- Stone
Interior Spaces
- 1,729 Sq Ft Home
- 1-Story Property
- Smooth Ceilings
- High Ceiling
- Gas Log Fireplace
- Insulated Windows
- Entrance Foyer
- Great Room with Fireplace
- Family Room
- Combination Kitchen and Dining Room
- Pull Down Stairs to Attic
Kitchen
- Eat-In Kitchen
- Gas Range
- Microwave
- Dishwasher
- Granite Countertops
Flooring
- Carpet
- Tile
- Luxury Vinyl Tile
- Vinyl
Bedrooms and Bathrooms
- 3 Bedrooms
- 2 Full Bathrooms
- Double Vanity
- Private Water Closet
- Bathtub
- Walk-in Shower
Laundry
- Laundry Room
- Laundry on main level
Eco-Friendly Details
- Eco Select Program
- Energy-Efficient Thermostat
Outdoor Features
- Patio
- Rain Gutters
Schools
- Lincoln Height Elementary School
- Fuquay Varina Middle School
- Fuquay Varina High School
Utilities
- Forced Air Heating and Cooling System
- Heat Pump System
- Gas Water Heater
- Cable TV Available
Listing and Financial Details
- Home warranty included in the sale of the property
Community Details
Overview
- Elite Property Management Association
- Briar Gate Subdivision
Recreation
- Community Pool
Ownership History
Date
Name
Owned For
Owner Type
Purchase Details
Closed on
Nov 24, 2021
Sold by
Mattamy Homes Llc
Bought by
Martinez Rose Marie and Martinez Michael
Home Financials for this Owner
Home Financials are based on the most recent Mortgage that was taken out on this home.
Original Mortgage
$379,560
Interest Rate
3.56%
Mortgage Type
VA
Similar Homes in Holly Springs, NC
Create a Home Valuation Report for This Property
The Home Valuation Report is an in-depth analysis detailing your home's value as well as a comparison with similar homes in the area
Home Values in the Area
Average Home Value in this Area
Purchase History
| Date | Type | Sale Price | Title Company |
|---|---|---|---|
| Special Warranty Deed | $371,500 | None Listed On Document |
Source: Public Records
Mortgage History
| Date | Status | Loan Amount | Loan Type |
|---|---|---|---|
| Previous Owner | $379,560 | VA |
Source: Public Records
Property History
| Date | Event | Price | Change | Sq Ft Price |
|---|---|---|---|---|
| 07/25/2025 07/25/25 | For Sale | $495,000 | +33.4% | $281 / Sq Ft |
| 12/15/2023 12/15/23 | Off Market | $371,027 | -- | -- |
| 02/10/2022 02/10/22 | Sold | $371,027 | 0.0% | $215 / Sq Ft |
| 09/21/2021 09/21/21 | Pending | -- | -- | -- |
| 09/21/2021 09/21/21 | For Sale | $371,027 | -- | $215 / Sq Ft |
Source: Doorify MLS
Tax History Compared to Growth
Tax History
| Year | Tax Paid | Tax Assessment Tax Assessment Total Assessment is a certain percentage of the fair market value that is determined by local assessors to be the total taxable value of land and additions on the property. | Land | Improvement |
|---|---|---|---|---|
| 2024 | $3,851 | $439,580 | $90,000 | $349,580 |
| 2023 | $3,290 | $294,054 | $65,000 | $229,054 |
| 2022 | $1,875 | $294,054 | $65,000 | $229,054 |
| 2021 | $0 | $65,000 | $65,000 | $0 |
Source: Public Records
Agents Affiliated with this Home
-
B
Seller's Agent in 2025
Benjamin Passwaters
Compass -- Cary
-
D
Seller's Agent in 2022
Daniel Morrone
Dream Finders Realty LLC
Map
Source: Doorify MLS
MLS Number: 2409074
APN: 0657.03-34-3040-000
Nearby Homes
- 1104 Briar Gate Dr
- 1025 Quindell Dr
- 830 Wilbon Rd
- 945 Wilbon Rd
- 975 Wilbon
- 909 Wilbon Rd
- 700 Mossburn Ct
- 701 Laurel Spring Dr
- 1604 Farm Lake Dr
- 1504 Maelyn Way
- 1813 Turning Plow Ct
- 0 Commission Dr
- 1528 Maelyn Way
- 1600 Maelyn Way
- 1728 Balfour Downs Cir
- 605 Hampton Crest Ct
- 412 Ashdale Dr
- 552 Stobhill Ln
- 498 Walker Ranch Dr
- 200 Woodvale Way



