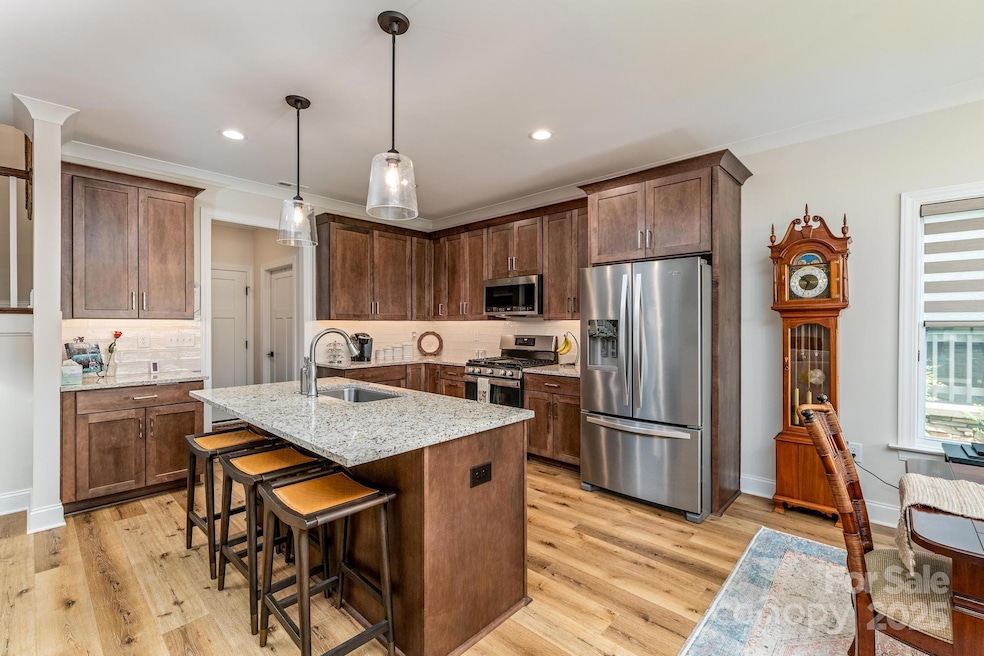
1109 Bunch Dr Statesville, NC 28677
Estimated payment $3,091/month
Highlights
- Open Floorplan
- Mud Room
- Recreation Facilities
- Transitional Architecture
- Lawn
- Covered Patio or Porch
About This Home
Not One Detail Missed! Beautiful High End Craftsman Style 3 Bed 3 Bath Home In Magnolia Glen. Rare Opportunity To Own A House On A Condo Lot w/Yard Maintenance Included! Elegant Dining Area w/Crown Molding, Gourmet Kitchen w/Custom Cabinetry, Stainless Appliances, Gas Cooktop & Walk-In Pantry, Great Room w/Gas Log Fireplace, Custom Mud Room w/Bench & Custom Cushion, Huge Primary Bedroom on Main w/Walk-In Closet, Spa Like Primary Bath w/Double Sink Vanity, Extended Zero Grade Walk-In Shower w/Bench, Additional Shower Head & High End Tile Flooring, Secondary Bedroom on Main w/Double Door Closet, Secondary Bedroom on Main w/Glass Enclosure, Large Laundry Room w/Extensive Cabinet Storage, Sink & Folding Counter, Large Upstairs Bedroom w/Ensuite Full Bath Featuring Glass Shower Enclosure, Front & Back Flagstone Covered Porch w/Beadboard Ceilings, Garage has Epoxy Flooring, Extensive Zebra Blinds Throughout. Excellent Location Close To Downtown Shopping, Restaurants, & Major Highway Access.
Listing Agent
The Allen Team Inc Brokerage Email: Christy@myallenteam.com License #83136 Listed on: 05/22/2025
Co-Listing Agent
The Allen Team Inc Brokerage Email: Christy@myallenteam.com License #300022
Home Details
Home Type
- Single Family
Est. Annual Taxes
- $62
Year Built
- Built in 2023
Lot Details
- Level Lot
- Irrigation
- Lawn
- Property is zoned R8MF
HOA Fees
- $240 Monthly HOA Fees
Parking
- 2 Car Attached Garage
- Garage Door Opener
Home Design
- Transitional Architecture
- Slab Foundation
- Stone Veneer
Interior Spaces
- Open Floorplan
- Wired For Data
- Crown Molding
- Ceiling Fan
- Gas Fireplace
- Insulated Windows
- Mud Room
- Great Room with Fireplace
- Pull Down Stairs to Attic
- Home Security System
Kitchen
- Walk-In Pantry
- Gas Oven
- Self-Cleaning Oven
- Gas Range
- Microwave
- Plumbed For Ice Maker
- Dishwasher
- Kitchen Island
- Disposal
Flooring
- Tile
- Vinyl
Bedrooms and Bathrooms
- Walk-In Closet
- 3 Full Bathrooms
Laundry
- Laundry Room
- Washer and Electric Dryer Hookup
Utilities
- Forced Air Zoned Heating and Cooling System
- Cooling System Powered By Gas
- Vented Exhaust Fan
- Heating System Uses Natural Gas
- Underground Utilities
- Tankless Water Heater
- Gas Water Heater
- Cable TV Available
Additional Features
- More Than Two Accessible Exits
- Covered Patio or Porch
Listing and Financial Details
- Assessor Parcel Number 4735-50-8427.000
Community Details
Overview
- Parks Deter Association, Phone Number (704) 871-0998
- Built by WAC Contracting
- Magnolia Glen Subdivision, The Magnolia Floorplan
- Mandatory home owners association
Recreation
- Recreation Facilities
Security
- Card or Code Access
Map
Home Values in the Area
Average Home Value in this Area
Tax History
| Year | Tax Paid | Tax Assessment Tax Assessment Total Assessment is a certain percentage of the fair market value that is determined by local assessors to be the total taxable value of land and additions on the property. | Land | Improvement |
|---|---|---|---|---|
| 2024 | $62 | $230 | $200 | $30 |
| 2023 | $62 | $45,000 | $45,000 | $0 |
| 2022 | $412 | $38,000 | $38,000 | $0 |
| 2021 | $412 | $38,000 | $38,000 | $0 |
| 2020 | $412 | $38,000 | $38,000 | $0 |
| 2019 | $409 | $38,000 | $38,000 | $0 |
Property History
| Date | Event | Price | Change | Sq Ft Price |
|---|---|---|---|---|
| 09/04/2025 09/04/25 | Price Changed | $538,900 | -0.2% | $260 / Sq Ft |
| 06/25/2025 06/25/25 | Price Changed | $539,900 | -0.9% | $261 / Sq Ft |
| 05/22/2025 05/22/25 | For Sale | $544,900 | -- | $263 / Sq Ft |
Purchase History
| Date | Type | Sale Price | Title Company |
|---|---|---|---|
| Warranty Deed | $502,000 | None Listed On Document | |
| Warranty Deed | $502,000 | None Listed On Document |
About the Listing Agent

I have lived here in Iredell County my entire life. I attended and graduated from Iredell County Schools. I graduated locally from the University of North Carolina Charlotte with a degree in K-6 Education, and went on to teach in the Mooresville Graded School District as well as Iredell County Schools. As teaching came to a close, my dedication became Edu-Quest, an educational toy and supply store, in which I owned and operated for 12 years. Therefore, I have an extensive amount of experience
Christy's Other Listings
Source: Canopy MLS (Canopy Realtor® Association)
MLS Number: 4258524
APN: 4735-50-8427.000
- 1061 the Glen
- 809 N Mulberry St
- 761 N Center St
- 808 Henkel Rd
- 272 Ridgeway Ave
- 724 N Kelly St
- 719 N Kelly St
- 878 Henkel Rd
- 1113 Gregory Ln
- 0000 Wilkesboro Hwy
- 1245 Mitchell Ave
- 716 W Pine Cir
- 636 Hackett St
- 630 Hackett St
- 320 W Bingham St
- 612 Stewart Ct
- 440 N Oakland Ave
- 541 Hedrick Dr
- 751 N Miller Ave
- 919 Radio Rd
- 618 N Mulberry St
- 720 Alexander St
- 312 N Bost St
- 1135 Carolina Cir
- 724 Oakdale Dr
- 130 Ivanhoe Ln
- 123 Lincoln St
- 437 Salisbury Rd
- 801 Wood St Unit 803
- 803 Wood St
- 296 Muellers Cir
- 721 E Sharpe St
- 194 N Pointe Blvd
- 202 Wolf Creek Ln
- 411 Lee St Unit 411
- 194 Wolf Creek Ln
- 119 Future Way
- 1114 5th St
- 1511 Brookgreen Ave
- 943 Ashland Ave






