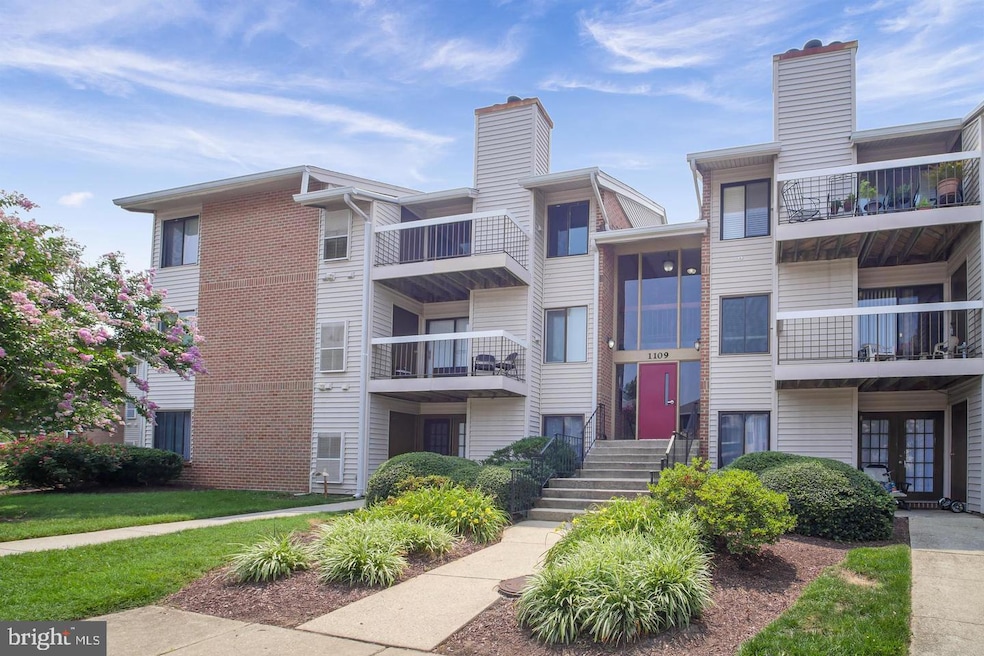1109 Castle Harbour Way Unit 2D Glen Burnie, MD 21060
Estimated payment $1,626/month
Highlights
- 1 Fireplace
- Central Heating and Cooling System
- Ceiling Fan
- Community Pool
About This Home
Welcome to this inviting 2 bedroom and 2 bath condo, located in Glen Burnie, MD. Walk into your new home that features a spacious layout with a cozy fireplace and a private balcony that provides natural sunlight to a combination living and dining room area. Included is a master bedroom that includes a private bath with two closets. The kitchen offers plenty of cabinets with stainless steel appliances. You are steps away from your in home laundry area with a stackable washer and dryer. Here's more, your home is within a community with outdoor amenities, including a community pool. Imagine all this in a prime location to grocery stores, shopping stores, and close access to Rt 100, Rt 10 and 695. Schedule your tour today.
Listing Agent
(443) 306-9908 jasmin.lawrence@cummingsrealtors.com Cummings & Co. Realtors Listed on: 11/10/2025

Property Details
Home Type
- Condominium
Est. Annual Taxes
- $2,339
Year Built
- Built in 1988
HOA Fees
- $300 Monthly HOA Fees
Parking
- Parking Lot
Home Design
- Entry on the 2nd floor
- Brick Exterior Construction
Interior Spaces
- 1,004 Sq Ft Home
- Property has 1 Level
- Ceiling Fan
- 1 Fireplace
Bedrooms and Bathrooms
- 2 Main Level Bedrooms
- 2 Full Bathrooms
Laundry
- Laundry on main level
- Washer and Dryer Hookup
Utilities
- Central Heating and Cooling System
- Electric Water Heater
Listing and Financial Details
- Coming Soon on 11/23/25
- Assessor Parcel Number 020317490058095
Community Details
Overview
- Association fees include common area maintenance, lawn maintenance, snow removal, water, pool(s)
- Low-Rise Condominium
- Castle Harbour Condo Community
- Castle Harbour Condo Subdivision
Recreation
- Community Pool
Pet Policy
- No Pets Allowed
Map
Home Values in the Area
Average Home Value in this Area
Tax History
| Year | Tax Paid | Tax Assessment Tax Assessment Total Assessment is a certain percentage of the fair market value that is determined by local assessors to be the total taxable value of land and additions on the property. | Land | Improvement |
|---|---|---|---|---|
| 2025 | $1,830 | $175,700 | $87,800 | $87,900 |
| 2024 | $1,830 | $165,633 | $0 | $0 |
| 2023 | $1,714 | $155,567 | $0 | $0 |
| 2022 | $1,535 | $145,500 | $72,700 | $72,800 |
| 2021 | $2,896 | $137,133 | $0 | $0 |
| 2020 | $1,362 | $128,767 | $0 | $0 |
| 2019 | $1,275 | $120,400 | $60,200 | $60,200 |
| 2018 | $1,204 | $118,733 | $0 | $0 |
| 2017 | $1,199 | $117,067 | $0 | $0 |
| 2016 | -- | $115,400 | $0 | $0 |
| 2015 | -- | $115,400 | $0 | $0 |
| 2014 | -- | $115,400 | $0 | $0 |
Property History
| Date | Event | Price | List to Sale | Price per Sq Ft | Prior Sale |
|---|---|---|---|---|---|
| 01/02/2020 01/02/20 | Sold | $154,900 | 0.0% | $154 / Sq Ft | View Prior Sale |
| 11/25/2019 11/25/19 | Pending | -- | -- | -- | |
| 11/13/2019 11/13/19 | For Sale | $154,900 | -- | $154 / Sq Ft |
Purchase History
| Date | Type | Sale Price | Title Company |
|---|---|---|---|
| Deed | $154,900 | Fidelity National Ttl Group | |
| Deed | -- | -- | |
| Deed | $116,000 | -- | |
| Deed | -- | -- |
Mortgage History
| Date | Status | Loan Amount | Loan Type |
|---|---|---|---|
| Open | $150,253 | New Conventional | |
| Closed | $5,000 | Future Advance Clause Open End Mortgage | |
| Closed | $150,253 | New Conventional |
Source: Bright MLS
MLS Number: MDAA2130910
APN: 03-174-90058095
- 221 Gunther Place
- 7851 Shellye Rd
- 118 Mountain Rd Unit 3A
- 118 Mountain Rd Unit 1A
- 0 Freetown Rd Unit MDAA2104444
- 818 Barbara Ct
- 105 Spring Gate Ln
- 103 Henson Rd
- Cadence Quick Move-In Plan at The Highlands Townhomes
- Clarendon 1-Car Garage Plan at The Highlands Townhomes
- 155 Woodgate Cir
- 320 Sherman Bouyer Ln
- 0 Bertram Ave Unit MDAA2112598
- 8234 White Star Crossing
- 7911 Ritchie Hwy
- 7947 Lee Hall Rd
- 376 Jamie Ct
- 90 Foxchase Ct
- 312 Caldwell Rd
- 314 Caldwell Rd
- 1109 Castle Harbour Way Unit 1D
- 1110 Castle Harbour Way Unit 3D
- 7806 Southampton Dr
- 8115 Evening Star Dr
- 8017 Ashberry Ln
- 8009 Cameryn Place
- 404 Payne Way
- 180 Woodgate Cir Unit CLARENDON-3 STORY
- 165 Jacobia Dr Unit K-3
- 13 Scott Ave Unit B
- 8248 White Star Crossing
- 302 Phelps Ave
- 8005 Silver Fox Dr
- 8355 Daydream Crescent
- 121 Foxbay Ln
- 205 Lisa Ln
- 7592 Holly Ridge Dr
- 8309 Richardson Nursery Rd
- 208 Somerset Bay Dr
- 8026 Stone Haven Dr
