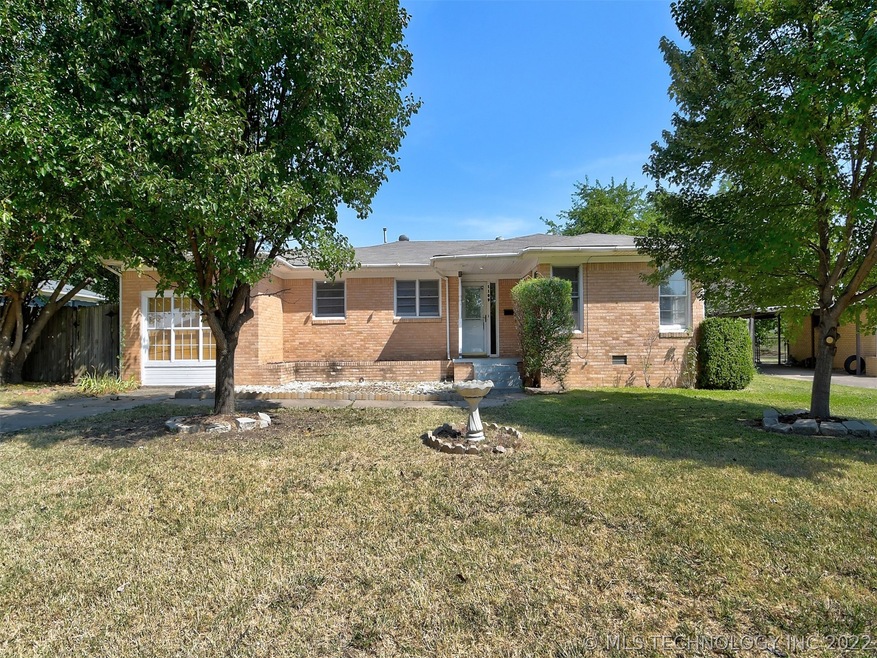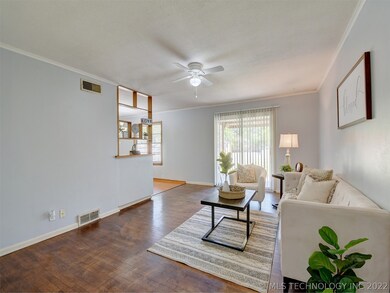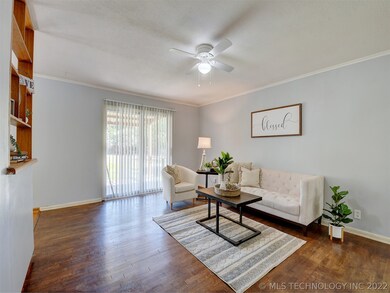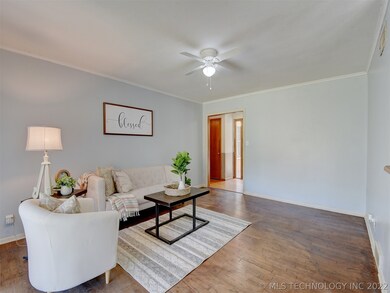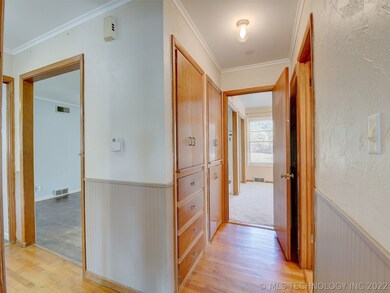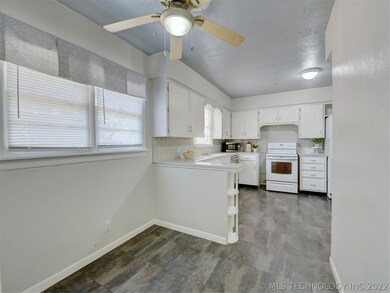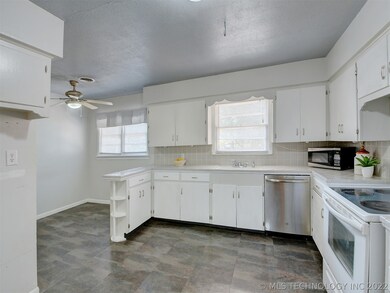
1109 Circle Dr Ardmore, OK 73401
Highlights
- Mature Trees
- No HOA
- Wood Frame Window
- Wood Flooring
- Covered Patio or Porch
- Shed
About This Home
As of January 2022Brick starter home in an established neighborhood close to shopping and Mercy Hospital. This house has a nice layout and the kitchen is spacious with room for an island with a breakfast nook and a formal dining room. This home has a converted garage that makes a third bedroom with a bathroom and shower, or, it could be used as a game room. Central heat and air, new roof 11/2021, storage/ laundry room, storm cellar, covered patio, fenced yard, and original hardwood floors are just a few of the extras.
Last Agent to Sell the Property
Adventure Realty License #150407 Listed on: 08/31/2021
Home Details
Home Type
- Single Family
Est. Annual Taxes
- $1,225
Year Built
- Built in 1955
Lot Details
- 9,583 Sq Ft Lot
- South Facing Home
- Chain Link Fence
- Mature Trees
Home Design
- Wood Frame Construction
- Fiberglass Roof
- Asphalt
Interior Spaces
- 1,544 Sq Ft Home
- 1-Story Property
- Ceiling Fan
- Wood Frame Window
- Crawl Space
- Electric Dryer Hookup
Kitchen
- Electric Oven
- Stove
- Range
- Dishwasher
- Laminate Countertops
Flooring
- Wood
- Carpet
- Vinyl
Bedrooms and Bathrooms
- 3 Bedrooms
- 2 Full Bathrooms
Outdoor Features
- Covered Patio or Porch
- Shed
- Storm Cellar or Shelter
Schools
- Charles Evans Elementary School
- Ardmore Middle School
- Ardmore High School
Utilities
- Zoned Heating and Cooling
- Gas Water Heater
Community Details
- No Home Owners Association
- Tower Hill Subdivision
Ownership History
Purchase Details
Home Financials for this Owner
Home Financials are based on the most recent Mortgage that was taken out on this home.Purchase Details
Home Financials for this Owner
Home Financials are based on the most recent Mortgage that was taken out on this home.Purchase Details
Home Financials for this Owner
Home Financials are based on the most recent Mortgage that was taken out on this home.Purchase Details
Home Financials for this Owner
Home Financials are based on the most recent Mortgage that was taken out on this home.Purchase Details
Similar Homes in Ardmore, OK
Home Values in the Area
Average Home Value in this Area
Purchase History
| Date | Type | Sale Price | Title Company |
|---|---|---|---|
| Warranty Deed | $12,000 | Arbuckle Closing & Escrow | |
| Warranty Deed | $109,000 | None Available | |
| Warranty Deed | $10,500 | None Available | |
| Joint Tenancy Deed | $65,000 | -- | |
| Warranty Deed | $53,000 | -- |
Mortgage History
| Date | Status | Loan Amount | Loan Type |
|---|---|---|---|
| Open | $98,000 | New Conventional | |
| Previous Owner | $107,025 | FHA | |
| Previous Owner | $98,581 | FHA | |
| Previous Owner | $63,995 | FHA |
Property History
| Date | Event | Price | Change | Sq Ft Price |
|---|---|---|---|---|
| 01/14/2022 01/14/22 | Sold | $122,500 | -9.2% | $79 / Sq Ft |
| 08/31/2021 08/31/21 | Pending | -- | -- | -- |
| 08/31/2021 08/31/21 | For Sale | $134,900 | +23.8% | $87 / Sq Ft |
| 01/31/2019 01/31/19 | Sold | $109,000 | -0.5% | $68 / Sq Ft |
| 11/26/2018 11/26/18 | Pending | -- | -- | -- |
| 11/26/2018 11/26/18 | For Sale | $109,500 | +9.1% | $68 / Sq Ft |
| 06/22/2015 06/22/15 | Sold | $100,400 | +0.5% | $63 / Sq Ft |
| 04/20/2015 04/20/15 | Pending | -- | -- | -- |
| 04/20/2015 04/20/15 | For Sale | $99,900 | -- | $62 / Sq Ft |
Tax History Compared to Growth
Tax History
| Year | Tax Paid | Tax Assessment Tax Assessment Total Assessment is a certain percentage of the fair market value that is determined by local assessors to be the total taxable value of land and additions on the property. | Land | Improvement |
|---|---|---|---|---|
| 2024 | $1,541 | $15,435 | $2,400 | $13,035 |
| 2023 | $1,541 | $14,700 | $2,400 | $12,300 |
| 2022 | $1,267 | $13,252 | $2,400 | $10,852 |
| 2021 | $1,273 | $12,621 | $2,400 | $10,221 |
| 2020 | $1,301 | $13,080 | $1,308 | $11,772 |
| 2019 | $1,241 | $12,786 | $1,285 | $11,501 |
| 2018 | $1,202 | $12,178 | $1,206 | $10,972 |
| 2017 | $1,116 | $12,211 | $1,206 | $11,005 |
| 2016 | $1,124 | $12,060 | $1,206 | $10,854 |
| 2015 | $541 | $7,045 | $365 | $6,680 |
| 2014 | $600 | $6,710 | $365 | $6,345 |
Agents Affiliated with this Home
-
Christy Wilson

Seller's Agent in 2022
Christy Wilson
Adventure Realty
(580) 222-6889
134 Total Sales
-
Jeremiah McMahan

Buyer's Agent in 2022
Jeremiah McMahan
Ardmore Realty, Inc
(580) 504-7047
98 Total Sales
-
L
Seller Co-Listing Agent in 2019
Lila Foster
Inactive Office
Map
Source: MLS Technology
MLS Number: 2129552
APN: 1330-00-014-005-0-001-00
- 1000 Circle Dr
- 0 Us Highway 77
- 908 Ash St
- 1017 Maxwell St NW
- 912 Elm St
- 2001 Robison St NW
- 1903 Robison St
- 1014 Maxwell St NW
- 1009 Davis St NW
- 912 Maxwell St NW
- 718 Ash St
- 800 Cottonwood St
- 1614 Shenandoah Ridge
- 711 Cherry St
- 1029 Northwest Blvd
- 1620 Shenandoah Dr
- 809 Campbell St
- 1111 Prairie Valley Rd
- 1615 Wildewood Dr
- 1530 Persimmon Ln
