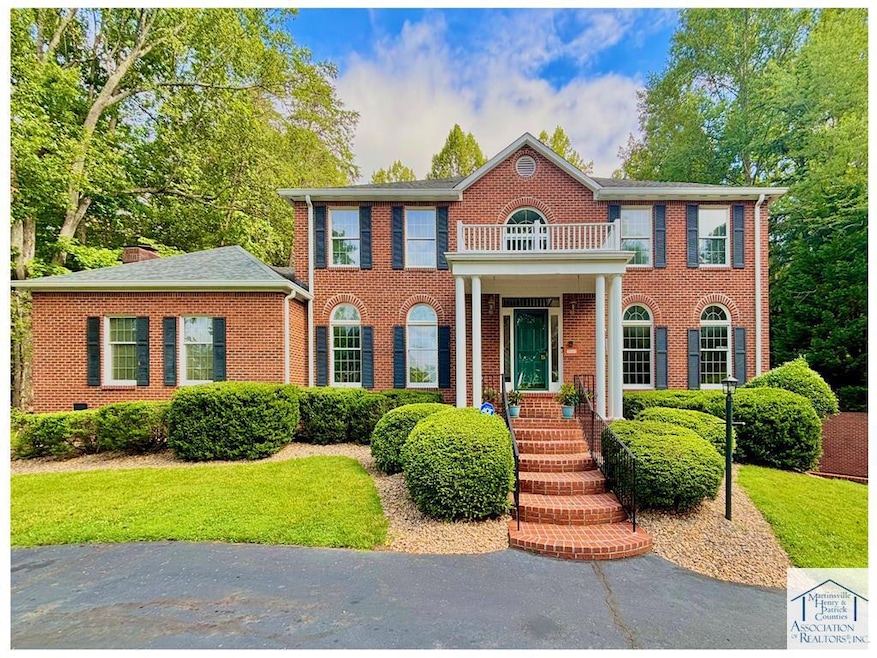
1109 Country Club Dr Martinsville, VA 24112
Highlights
- Spa
- Main Floor Bedroom
- Cul-De-Sac
- Wood Flooring
- 3 Fireplaces
- Porch
About This Home
As of July 2025You simply must see the photos in order to begin to experience the best of both worlds in this exquisite Georgian home! A dramatic sweeping driveway leads you to the front steps, setting a tone of classic grandeur. Inside, a short hallway reveals a stunning surprise: the entire back of the home opens up to showcase a gorgeously landscaped backyard oasis. Walls of windows seamlessly connect the spacious kitchen, breakfast area, step-down family room, sunroom, and primary bedroom and bath to this serene outdoor retreat. Imagine relaxed mornings and effortless entertaining with the beauty of nature right outside your door. Step directly from the family room onto a large brick patio, perfect for enjoying the lush knockout roses, rhododendron, and vibrant green grass. This impressive residence boasts 4 bedrooms, three full and two half baths, a versatile basement den/exercise area, and a climate-controlled two-car garage. This is truly a perfect blend of timeless style and modern living designed for your enjoyment. If that is not enough, there is a commanding view of Forest Park Club and that is a truly stunning view - this private, self-contained universe is yours to keep and yours to share with all of your friends and family!
Last Agent to Sell the Property
Berry-Elliott, REALTORS Brokerage Email: 2766561111, dberry@berryelliott.com License #0225040974 Listed on: 06/19/2025
Co-Listed By
Berry-Elliott, REALTORS Brokerage Email: 2766561111, dberry@berryelliott.com License #0225002071
Last Buyer's Agent
Non Member Office
Non Member Office
Home Details
Home Type
- Single Family
Est. Annual Taxes
- $3,515
Year Built
- Built in 1989
Lot Details
- 1.22 Acre Lot
- Cul-De-Sac
- Fenced
Parking
- 2 Car Attached Garage
- Driveway
- Open Parking
Home Design
- Brick Exterior Construction
- Composition Roof
- Vinyl Siding
Interior Spaces
- 4,045 Sq Ft Home
- Wet Bar
- Ceiling Fan
- 3 Fireplaces
- Gas Log Fireplace
- Fireplace Features Masonry
- Double Pane Windows
- Rods
- Washer and Dryer Hookup
Kitchen
- Single Oven
- Gas Range
- Dishwasher
- Trash Compactor
Flooring
- Wood
- Carpet
- Laminate
- Concrete
- Ceramic Tile
Bedrooms and Bathrooms
- 4 Bedrooms
- Main Floor Bedroom
- Walk-In Closet
- Spa Bath
Partially Finished Basement
- Walk-Out Basement
- Basement Fills Entire Space Under The House
- Block Basement Construction
Home Security
- Home Security System
- Storm Doors
Outdoor Features
- Spa
- Patio
- Porch
Utilities
- Forced Air Zoned Heating and Cooling System
- Heat Pump System
- Vented Exhaust Fan
- Gas Water Heater
- Cable TV Available
Community Details
- Forest Park Subdivision
Ownership History
Purchase Details
Home Financials for this Owner
Home Financials are based on the most recent Mortgage that was taken out on this home.Similar Homes in Martinsville, VA
Home Values in the Area
Average Home Value in this Area
Purchase History
| Date | Type | Sale Price | Title Company |
|---|---|---|---|
| Deed | $535,000 | Investors Title |
Mortgage History
| Date | Status | Loan Amount | Loan Type |
|---|---|---|---|
| Open | $300,000 | New Conventional | |
| Previous Owner | $160,000 | Stand Alone Refi Refinance Of Original Loan | |
| Previous Owner | $21,000 | Credit Line Revolving | |
| Previous Owner | $325,600 | New Conventional |
Property History
| Date | Event | Price | Change | Sq Ft Price |
|---|---|---|---|---|
| 07/28/2025 07/28/25 | Sold | $535,000 | -4.3% | $132 / Sq Ft |
| 06/19/2025 06/19/25 | For Sale | $559,000 | -- | $138 / Sq Ft |
Tax History Compared to Growth
Tax History
| Year | Tax Paid | Tax Assessment Tax Assessment Total Assessment is a certain percentage of the fair market value that is determined by local assessors to be the total taxable value of land and additions on the property. | Land | Improvement |
|---|---|---|---|---|
| 2024 | $3,515 | $355,000 | $45,000 | $310,000 |
| 2023 | $3,515 | $355,000 | $45,000 | $310,000 |
| 2022 | $3,292 | $316,600 | $45,000 | $271,600 |
| 2021 | $3,292 | $316,600 | $45,000 | $271,600 |
| 2020 | $3,363 | $316,600 | $45,000 | $271,600 |
| 2019 | $3,363 | $316,600 | $45,000 | $271,600 |
| 2018 | $3,302 | $305,700 | $45,000 | $260,700 |
| 2017 | $3,247 | $305,700 | $45,000 | $260,700 |
| 2016 | $2,823 | $316,100 | $45,000 | $271,100 |
| 2015 | $3,357 | $316,100 | $45,000 | $271,100 |
| 2014 | $3,352 | $315,600 | $45,000 | $270,600 |
Agents Affiliated with this Home
-
Mary Rives Brown

Seller's Agent in 2025
Mary Rives Brown
Berry-Elliott, REALTORS
(276) 340-2960
70 Total Sales
-
Doris Berry
D
Seller Co-Listing Agent in 2025
Doris Berry
Berry-Elliott, REALTORS
(276) 634-7657
117 Total Sales
-
N
Buyer's Agent in 2025
Non Member Office
Non Member Office
Map
Source: Martinsville, Henry & Patrick Counties Association of REALTORS®
MLS Number: 144984
APN: 000435700
- 1001 Country Club Dr
- 1101 Corn Tassel Trail
- 919 Hunting Ridge Rd
- 913 Hazelwood Ln
- 1602 Mulberry Rd
- 907 Hunting Ridge Rd
- 1922 Dundee Ln
- 2744 Spruce St
- 1328 Root Trail
- 801 Hazelwood Ln
- 1316 Root Trail
- 1018 Morningside Ln
- 1230 Mulberry Rd
- 1235 Sam Lions Trail
- 701 Beverly Way
- 1429 Spruce Street Extension
- 801 Indian Trail
- 730 Grattan Rd
- 714 Beechnut Ln
- 200 Vernon Ln






