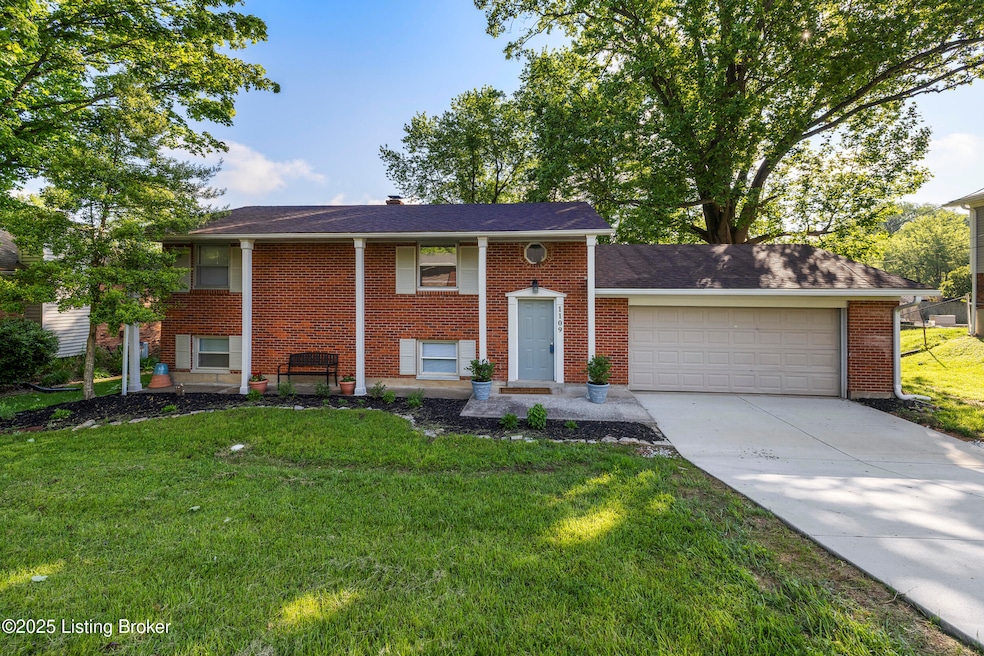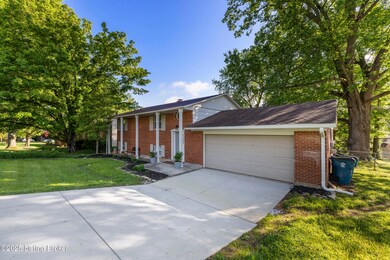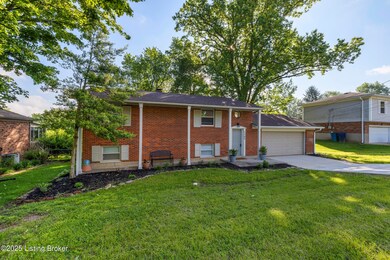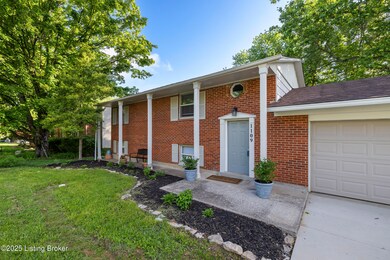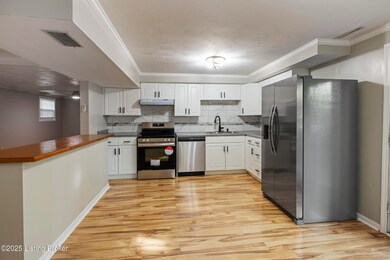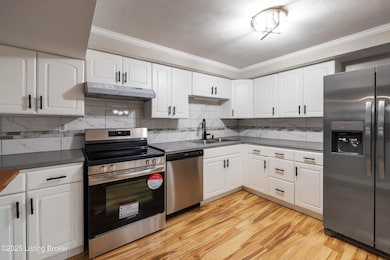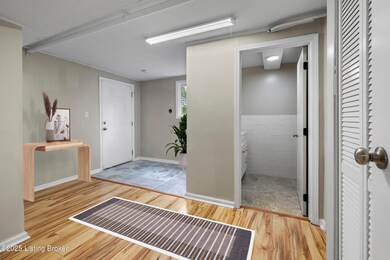1109 Crestview Way Goshen, KY 40026
Estimated payment $1,837/month
Highlights
- Deck
- No HOA
- 2 Car Attached Garage
- Harmony Elementary School Rated A
- Porch
- Forced Air Heating and Cooling System
About This Home
This home is located at 1109 Crestview Way, Goshen, KY 40026 and is currently priced at $300,000, approximately $151 per square foot. This property was built in 1961. 1109 Crestview Way is a home located in Oldham County with nearby schools including Harmony Elementary School, North Oldham Middle School, and North Oldham High School.
Listing Agent
Suha Matthews
Redfin License #247156 Listed on: 11/20/2025

Home Details
Home Type
- Single Family
Est. Annual Taxes
- $3,074
Year Built
- Built in 1961
Parking
- 2 Car Attached Garage
- Driveway
Home Design
- Brick Exterior Construction
- Shingle Roof
Interior Spaces
- 2-Story Property
Bedrooms and Bathrooms
- 3 Bedrooms
- 2 Full Bathrooms
Outdoor Features
- Deck
- Porch
Utilities
- Forced Air Heating and Cooling System
Community Details
- No Home Owners Association
- Harmony Lake Subdivision
Listing and Financial Details
- Legal Lot and Block 18 / Sec 1
- Assessor Parcel Number 04-HL.1-T-18
Map
Home Values in the Area
Average Home Value in this Area
Tax History
| Year | Tax Paid | Tax Assessment Tax Assessment Total Assessment is a certain percentage of the fair market value that is determined by local assessors to be the total taxable value of land and additions on the property. | Land | Improvement |
|---|---|---|---|---|
| 2024 | $3,074 | $250,000 | $40,000 | $210,000 |
| 2023 | $2,718 | $220,000 | $40,000 | $180,000 |
| 2022 | $2,708 | $220,000 | $40,000 | $180,000 |
| 2021 | $2,691 | $220,000 | $40,000 | $180,000 |
| 2020 | $2,697 | $220,000 | $40,000 | $180,000 |
| 2019 | $2,706 | $220,000 | $40,000 | $180,000 |
| 2018 | $1,917 | $155,000 | $0 | $0 |
| 2017 | $1,904 | $155,000 | $0 | $0 |
| 2013 | $1,703 | $155,000 | $40,000 | $115,000 |
Property History
| Date | Event | Price | List to Sale | Price per Sq Ft |
|---|---|---|---|---|
| 11/20/2025 11/20/25 | For Sale | $300,000 | -- | $151 / Sq Ft |
Purchase History
| Date | Type | Sale Price | Title Company |
|---|---|---|---|
| Deed | $155,000 | Attorney |
Source: Metro Search, Inc.
MLS Number: 1703895
APN: 04-HL.1-T-18
- 1123 Meadowridge Trail
- 1030 Rollingwood Ln
- 12106 Wayside Ln
- 1117 Cliffwood Dr
- 12113 Springmeadow Ln
- 1009 Verity Way
- 12713 Churchill Pkwy
- 12002 Valley Dr
- 12806 Churchill Pkwy
- 1505 Church Side Dr
- 1321 Nightingale Ln
- 13011 Lost Trail
- 1705 Jaxon Way
- 13006 Settlers Point Trail
- 13207 Blackberry Dr
- 2716 Adenmore Ct
- 2905 Quarry Rd
- 1622 Church Side Dr
- 13203 Hampton Cir
- 2102 Goshen Ln
- 12307 Ridgeview Dr
- 2903 Windward Ct
- 5 Autumn Hill Ct
- 7904 Grenoble Ln
- 6518 Montero Dr Unit 2
- 3000 Harmony Ln
- 6405 Deep Creek Dr
- 6431 Passionflower Dr
- 407 Pike St
- 1155 Highway 62
- 12101 River Beauty Loop Unit 201
- 6324 Meeting St
- 12079 River Beauty Loop Unit 201
- 760 Main St
- 6224 Mistflower Cir
- 6301 Meeting St Unit 203
- 10910 Kings Crown Dr
- 10711 Impatiens St
- 9419 Norton Commons Blvd Unit 304
- 9422 Norton Commons Blvd Unit 201
