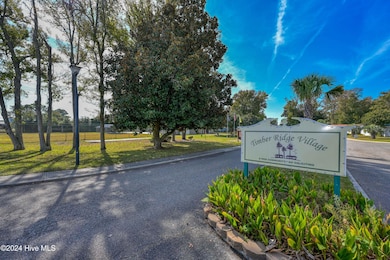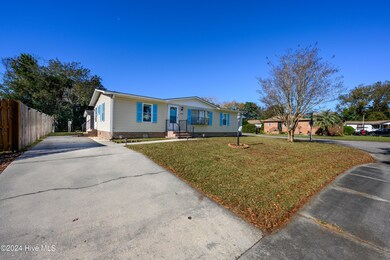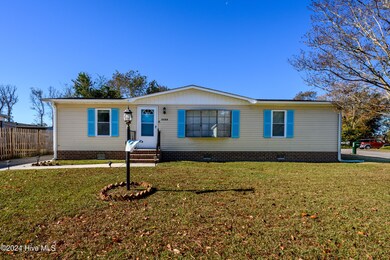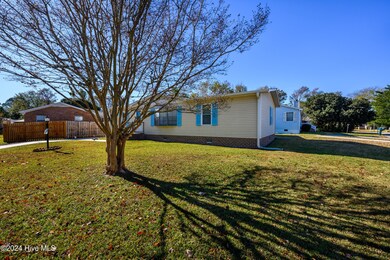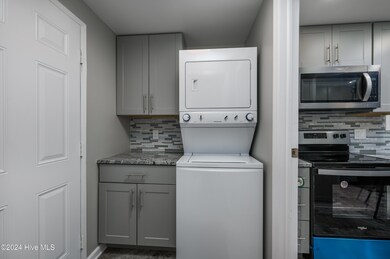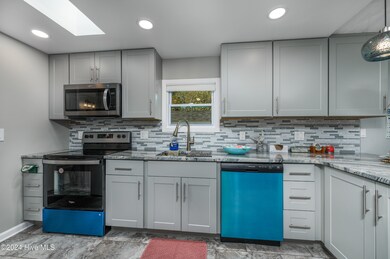1109 Cypress Cove North Myrtle Beach, SC 29582
Windy Hill NeighborhoodEstimated payment $1,732/month
Highlights
- Clubhouse
- Sun or Florida Room
- Furnished
- Ocean Drive Elementary School Rated A
- Corner Lot
- Community Pool
About This Home
Charming 3BR/2BA home beautifully remodeled from ceiling to floor in the lovely little community of Timber Ridge with neighborhood clubhouse, gated pool and super low HOA! No detail has been left out: Baths rebuilt from studs with new electrical, plumbing, sheetrock, vanities, showers, and lighting. Kitchen rebuilt from studs with level 3 granite counters, new lighting, new stainless appliances, custom pantry and premium flooring. Laundry room features new washer and dryer plus level 3 granite counter and new lighting. New premium flooring in kitchen, laundry room and all baths. Luxuriate with Happy Feet antimicrobial and water-resistant flooring in the living area and all bedrooms. Even the roof has been replaced in the main home, sunroom and shed. There are two separate driveways for parking ease. Ask your agent for the full list of upgrades but suffice it to say that there is nothing left to do but move in and enjoy this wonderful North Myrtle Beach home. Short distance to Windy Hill Beach--Stoplight at Hwy 17 and 33rd Ave South-to public parking, golf cart parking and beach access. Whether you seek a permanent residence, a second home or an investment, you cannot go wrong! Make your appointment today!
Listing Agent
King One Properties International LLC License #328407 Listed on: 11/25/2024

Property Details
Home Type
- Manufactured Home
Est. Annual Taxes
- $1,106
Year Built
- Built in 1984
Lot Details
- 6,098 Sq Ft Lot
- Lot Dimensions are 66x85x88x63
- Corner Lot
HOA Fees
- $29 Monthly HOA Fees
Home Design
- Brick Foundation
- Architectural Shingle Roof
- Vinyl Siding
Interior Spaces
- 1,363 Sq Ft Home
- 1-Story Property
- Furnished
- Ceiling Fan
- Blinds
- Combination Dining and Living Room
- Sun or Florida Room
- Storm Doors
- Dishwasher
Flooring
- Tile
- Luxury Vinyl Plank Tile
Bedrooms and Bathrooms
- 3 Bedrooms
- 2 Full Bathrooms
Laundry
- Dryer
- Washer
Parking
- 4 Parking Spaces
- Tandem Parking
- Driveway
- Off-Street Parking
Schools
- Ocean Drive Elementary School
- North Myrtle Beach Middle School
- North Myrtle Beach High School
Utilities
- Heat Pump System
- Electric Water Heater
- Municipal Trash
Additional Features
- Outdoor Storage
- Manufactured Home
Listing and Financial Details
- Tax Lot 44
- Assessor Parcel Number 35814030019
Community Details
Overview
- Timber Ridge Village Association, Phone Number (843) 272-4194
Amenities
- Clubhouse
Recreation
- Community Playground
- Community Pool
Pet Policy
- Dogs and Cats Allowed
Map
Home Values in the Area
Average Home Value in this Area
Tax History
| Year | Tax Paid | Tax Assessment Tax Assessment Total Assessment is a certain percentage of the fair market value that is determined by local assessors to be the total taxable value of land and additions on the property. | Land | Improvement |
|---|---|---|---|---|
| 2024 | $1,492 | $12,728 | $6,000 | $6,728 |
| 2023 | $1,492 | $6,002 | $1,497 | $4,505 |
| 2021 | $1,358 | $7,736 | $1,640 | $6,096 |
| 2020 | $1,343 | $7,736 | $1,640 | $6,096 |
| 2019 | $1,295 | $7,736 | $1,640 | $6,096 |
| 2018 | $0 | $5,219 | $1,301 | $3,918 |
| 2017 | $1,184 | $5,219 | $1,301 | $3,918 |
| 2016 | -- | $5,219 | $1,301 | $3,918 |
| 2015 | $1,173 | $5,220 | $1,302 | $3,918 |
| 2014 | $1,136 | $5,220 | $1,302 | $3,918 |
Property History
| Date | Event | Price | Change | Sq Ft Price |
|---|---|---|---|---|
| 05/29/2025 05/29/25 | Price Changed | $305,000 | -6.2% | $224 / Sq Ft |
| 01/31/2025 01/31/25 | Price Changed | $325,000 | -4.4% | $238 / Sq Ft |
| 11/25/2024 11/25/24 | For Sale | $340,000 | -- | $249 / Sq Ft |
Purchase History
| Date | Type | Sale Price | Title Company |
|---|---|---|---|
| Warranty Deed | $290,000 | -- | |
| Interfamily Deed Transfer | -- | -- | |
| Deed | $90,000 | -- | |
| Deed | -- | -- |
Source: Hive MLS
MLS Number: 100477618
APN: 35814030019
- 1112 Carolina Cove
- 1145 Forest Dr
- 1108 Forest Dr
- 1107 Blue Ridge Trail
- 707 37th Ave S Unit 1
- 707 37th Ave S Unit 2
- 705 37th Ave S Unit 2
- 703 37th Ave S Unit 1
- 703 37th Ave S Unit 2
- 605 36th Ave S
- 706 33rd Ave S
- 3304 Palm St
- 3304 Palm St Unit 3304 Palm Street
- 603 40th Ave S
- 3904 Birchwood St
- 808 Arbor Ln
- 4002 Acorn Way
- 1005 28th Ave S
- 867 Cardinal Place
- 510 Atlantic St Unit Lot 58
- 800 Windy Hill Rd
- 410 31st Ave S
- 4346 Windy Heights Dr
- 1004 Windy Hill Rd
- 3805 S Ocean Blvd Unit 904
- 3607 S Ocean Blvd Unit 106
- 3901 S Ocean Blvd Unit ID1268234P
- 4314 S Ocean Blvd Unit ID1267806P
- 2406 Bert Dr
- 2801 S Ocean Blvd Unit ID1266411P
- 2701 S Ocean Blvd Unit ID1267844P
- 4605 S Ocean Blvd Unit H6
- 2609 S Ocean Blvd Unit 702
- 4701 S Ocean Blvd Unit 3B
- 4701 S Ocean Blvd Unit 2B
- 2151 Bridge View Ct Unit 3-302B
- 4800 S Ocean Blvd
- 4800 S Ocean Blvd Unit 618
- 2314 Doveshell Dr
- 10600 N Kings Hwy Unit 2169

