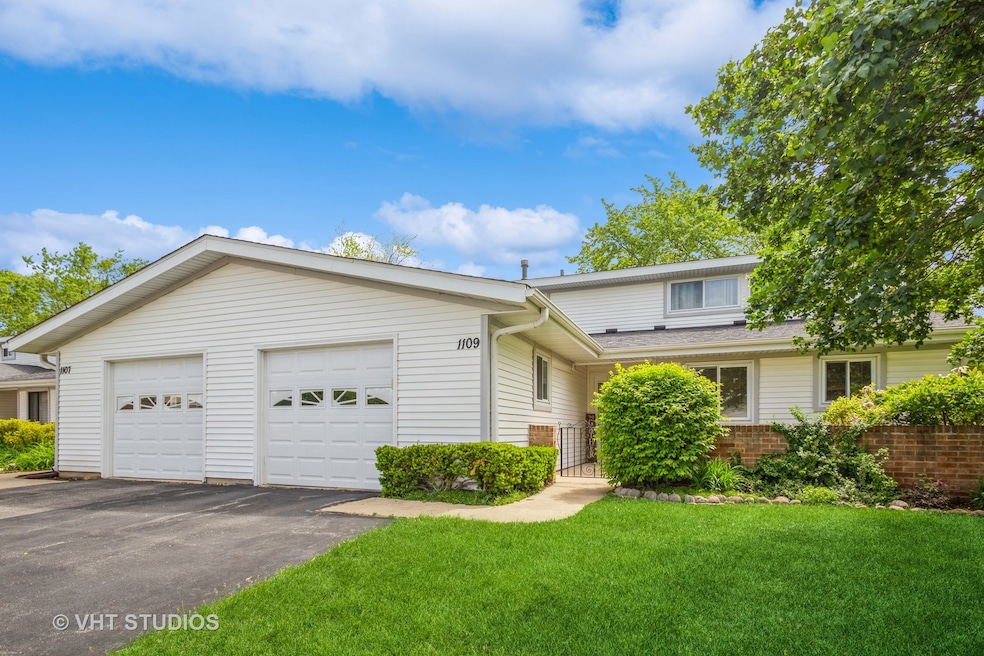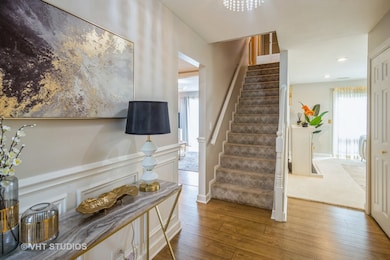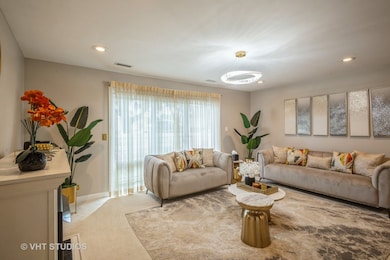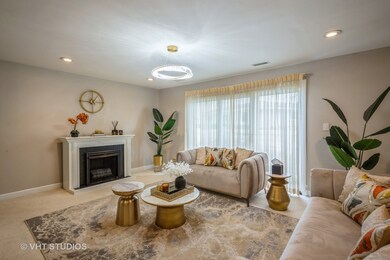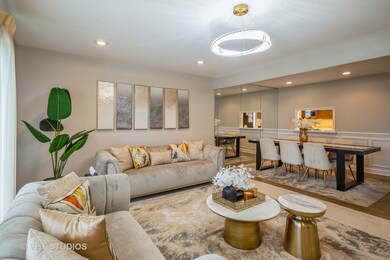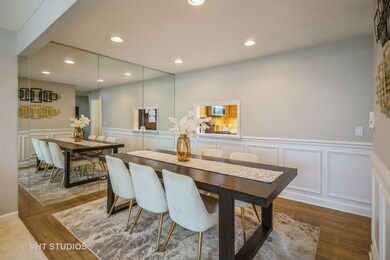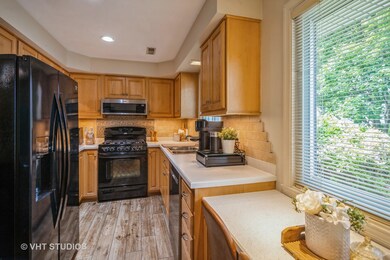
1109 Danvers Ct Schaumburg, IL 60193
South Schaumburg NeighborhoodHighlights
- Formal Dining Room
- Patio
- Laundry Room
- Nathan Hale Elementary School Rated A-
- Living Room
- 4-minute walk to Freedom Park
About This Home
As of July 2025Welcome to this bright and spacious end-unit 3-bedroom, 2-bathroom townhome nestled in the desirable Weathersfield community of Schaumburg. Step into an elegant living room filled with natural light, seamlessly flowing into the formal dining area-perfect for gatherings and everyday living. The living room opens to a private patio through sliding glass doors. The kitchen is both functional and stylish with maple cabinetry, heated tile flooring, and brand-new stainless steel appliances including a dishwasher and microwave. The main level includes a versatile third bedroom with access to a full bath. A dedicated laundry room with a utility sink and ample storage adds everyday convenience. Upstairs you'll find a large primary bedroom and a second bedroom both offering plenty of closet space and a relaxing atmosphere. The home was freshly painted in 2024 and additional updates include a new garage door, high-efficiency front door, and a low maintenance vinyl privacy fence. Enjoy outdoor living on the large private patio-ideal for relaxing or entertaining. As a resident, you'll have access to a clubhouse with a pool-perfect for summer enjoyment. Located in a top-rated school district and just minutes from shopping, dining, parks, and schools. This home shows like a model!! Don't miss your chance to make this exceptional home yours!
Last Agent to Sell the Property
@properties Christie's International Real Estate License #475186552 Listed on: 06/03/2025

Townhouse Details
Home Type
- Townhome
Est. Annual Taxes
- $5,902
Year Built
- Built in 1977
HOA Fees
- $295 Monthly HOA Fees
Parking
- 1 Car Garage
- Driveway
- Parking Included in Price
Home Design
- Asphalt Roof
- Concrete Perimeter Foundation
Interior Spaces
- 1,769 Sq Ft Home
- 2-Story Property
- Family Room
- Living Room
- Formal Dining Room
Kitchen
- Dishwasher
- Disposal
Flooring
- Carpet
- Ceramic Tile
Bedrooms and Bathrooms
- 3 Bedrooms
- 3 Potential Bedrooms
- Bathroom on Main Level
- 2 Full Bathrooms
Laundry
- Laundry Room
- Dryer
- Washer
- Sink Near Laundry
Home Security
Schools
- Nathan Hale Elementary School
- Jane Addams Junior High School
- Schaumburg High School
Utilities
- Central Air
- Heating System Uses Natural Gas
Additional Features
- Patio
- Fenced
Listing and Financial Details
- Homeowner Tax Exemptions
Community Details
Overview
- Association fees include insurance, clubhouse, pool, lawn care, snow removal
- 4 Units
- Manager Association, Phone Number (847) 459-0000
- Weathersfield Subdivision
- Property managed by First Service Residential
Pet Policy
- Dogs and Cats Allowed
Security
- Carbon Monoxide Detectors
Ownership History
Purchase Details
Home Financials for this Owner
Home Financials are based on the most recent Mortgage that was taken out on this home.Purchase Details
Home Financials for this Owner
Home Financials are based on the most recent Mortgage that was taken out on this home.Purchase Details
Home Financials for this Owner
Home Financials are based on the most recent Mortgage that was taken out on this home.Similar Homes in Schaumburg, IL
Home Values in the Area
Average Home Value in this Area
Purchase History
| Date | Type | Sale Price | Title Company |
|---|---|---|---|
| Warranty Deed | $128,000 | -- | |
| Interfamily Deed Transfer | -- | Ticor Title Insurance | |
| Interfamily Deed Transfer | -- | -- |
Mortgage History
| Date | Status | Loan Amount | Loan Type |
|---|---|---|---|
| Open | $100,000 | Credit Line Revolving | |
| Closed | $100,000 | Credit Line Revolving | |
| Closed | $80,850 | New Conventional | |
| Closed | $25,000 | Credit Line Revolving | |
| Closed | $115,000 | Unknown | |
| Closed | $102,400 | No Value Available | |
| Previous Owner | $104,800 | No Value Available | |
| Previous Owner | $92,000 | No Value Available |
Property History
| Date | Event | Price | Change | Sq Ft Price |
|---|---|---|---|---|
| 07/10/2025 07/10/25 | Sold | $367,000 | +1.9% | $207 / Sq Ft |
| 06/09/2025 06/09/25 | Pending | -- | -- | -- |
| 06/03/2025 06/03/25 | For Sale | $360,000 | +18.0% | $204 / Sq Ft |
| 10/12/2022 10/12/22 | Sold | $305,000 | +3.7% | $172 / Sq Ft |
| 09/13/2022 09/13/22 | Pending | -- | -- | -- |
| 09/08/2022 09/08/22 | For Sale | $294,000 | -- | $166 / Sq Ft |
Tax History Compared to Growth
Tax History
| Year | Tax Paid | Tax Assessment Tax Assessment Total Assessment is a certain percentage of the fair market value that is determined by local assessors to be the total taxable value of land and additions on the property. | Land | Improvement |
|---|---|---|---|---|
| 2024 | $6,863 | $24,502 | $3,502 | $21,000 |
| 2023 | $5,726 | $24,502 | $3,502 | $21,000 |
| 2022 | $5,726 | $24,502 | $3,502 | $21,000 |
| 2021 | $4,618 | $18,566 | $3,647 | $14,919 |
| 2020 | $4,606 | $18,566 | $3,647 | $14,919 |
| 2019 | $4,635 | $20,721 | $3,647 | $17,074 |
| 2018 | $3,691 | $15,734 | $3,053 | $12,681 |
| 2017 | $3,651 | $15,734 | $3,053 | $12,681 |
| 2016 | $3,656 | $15,734 | $3,053 | $12,681 |
| 2015 | $3,701 | $14,993 | $2,629 | $12,364 |
| 2014 | $3,676 | $14,993 | $2,629 | $12,364 |
| 2013 | $3,564 | $14,993 | $2,629 | $12,364 |
Agents Affiliated with this Home
-

Seller's Agent in 2025
Almas Malik
@properties Christie's International Real Estate
(630) 873-0540
7 in this area
49 Total Sales
-
D
Buyer's Agent in 2025
Delgertsetse Nyamsuren
RE/MAX
(847) 295-0800
1 in this area
2 Total Sales
-

Seller's Agent in 2022
Sarah Leonard
Legacy Properties, A Sarah Leonard Company, LLC
(224) 239-3966
65 in this area
2,775 Total Sales
Map
Source: Midwest Real Estate Data (MRED)
MLS Number: 12375267
APN: 07-28-307-014-0000
- 1008 Shannock Ln
- 1057 Shannock Ln
- 1150 Attleboro Ct
- 900 Notis Ct
- 1027 Duxbury Ln
- 1217 Cranbrook Dr
- 636 Cambridge Dr
- 738 Crest Ave
- 1328 Concord Ln
- 739 Crest Ave
- 722 Seafarer Dr
- 630 Fairview Ln
- 1500 Princeton Ln
- 1109 Beach Comber Dr
- 702 Auburn Cir
- 1008 W Weathersfield Way
- 631 S Springinsguth Rd
- 1629 Syracuse Ln
- 502 Hingham Ln
- 728 Boxwood Dr
