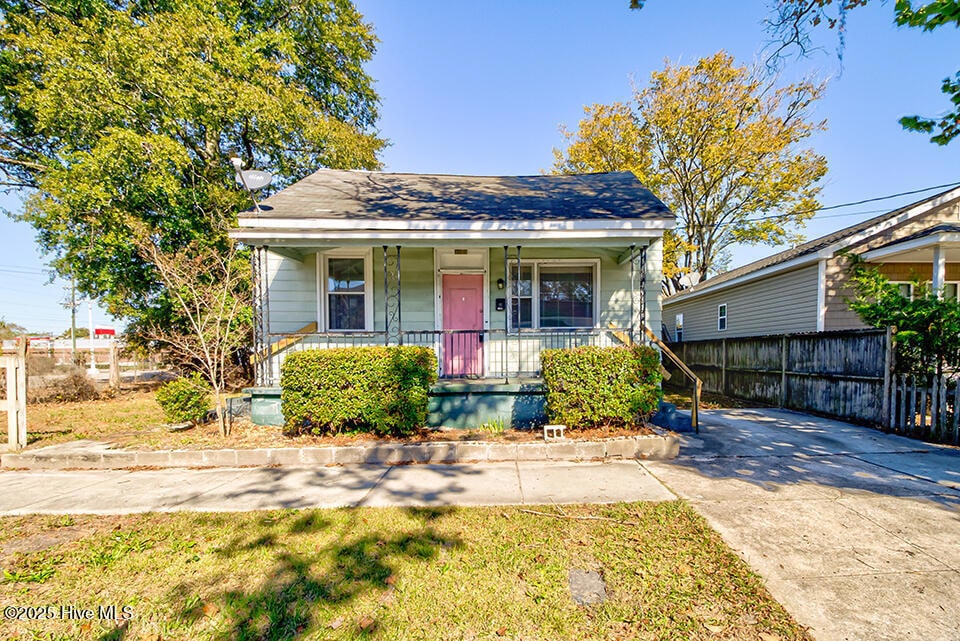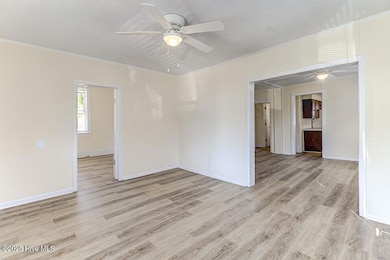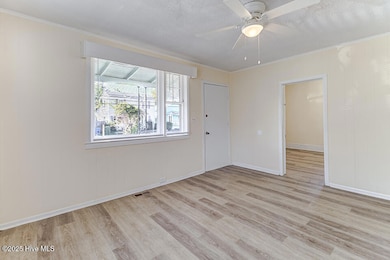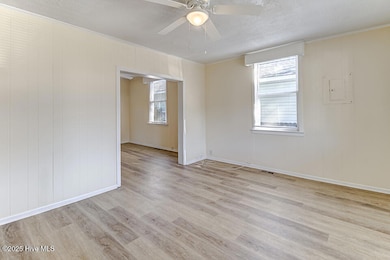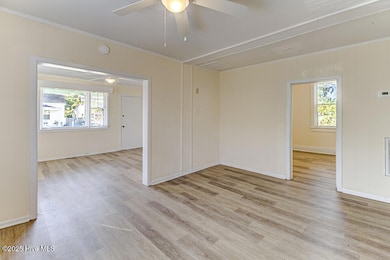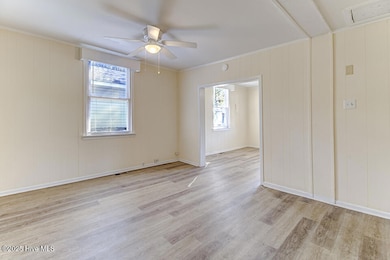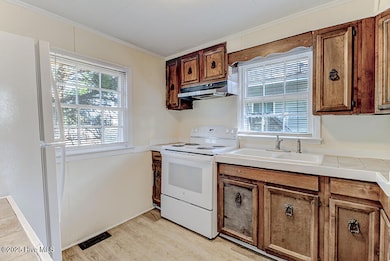1109 Dock St Wilmington, NC 28401
The Bottom NeighborhoodEstimated payment $1,438/month
Highlights
- Popular Property
- Covered Patio or Porch
- Living Room
- No HOA
- Formal Dining Room
- Luxury Vinyl Plank Tile Flooring
About This Home
Welcome to 1109 Dock Street -- a cozy Wilmington cottage with all the charm and convenience you've been searching for. Just minutes from Downtown, you'll love being close to the Riverwalk, local coffee shops, breweries, and some of the best dining and shopping the Port City has to offer.Step inside and you'll find a bright, inviting space that feels instantly like home. The layout is easy to live in and full of potential -- move right in and enjoy it as is, or bring your own vision to make it truly yours.Outside, a sizable side yard offers plenty of space to relax, garden, or entertain -- a rare find this close to downtown!Whether you're a first-time buyer, someone looking to downsize, or an investor seeking a solid opportunity in a high-demand area, this home checks all the boxes.If you've been searching for a property with strong rental potential in a prime Wilmington location, 1109 Dock Street is an opportunity worth a closer look. Its proximity to downtown attractions, walkable lifestyle, and low-maintenance setup make it an ideal choice for both short- and long-term rental strategies. Don't miss your chance to secure a property in one of Wilmington's fast-growing areas.
Home Details
Home Type
- Single Family
Est. Annual Taxes
- $1,530
Year Built
- Built in 1940
Lot Details
- 3,311 Sq Ft Lot
- Lot Dimensions are 54x60x55x60
- Property is zoned R-3
Home Design
- Wood Frame Construction
- Shingle Roof
- Wood Siding
- Aluminum Siding
- Stick Built Home
Interior Spaces
- 945 Sq Ft Home
- 1-Story Property
- Ceiling Fan
- Living Room
- Formal Dining Room
- Luxury Vinyl Plank Tile Flooring
- Attic Access Panel
- Range
- Washer and Dryer Hookup
Bedrooms and Bathrooms
- 3 Bedrooms
- 1 Full Bathroom
Basement
- Partial Basement
- Crawl Space
Parking
- Driveway
- Paved Parking
- On-Street Parking
- Off-Street Parking
Outdoor Features
- Covered Patio or Porch
Schools
- Snipes Elementary School
- Williston Middle School
- New Hanover High School
Utilities
- Heat Pump System
- Electric Water Heater
Community Details
- No Home Owners Association
- Downtown Subdivision
Listing and Financial Details
- Assessor Parcel Number R04818-029-004-000
Map
Home Values in the Area
Average Home Value in this Area
Tax History
| Year | Tax Paid | Tax Assessment Tax Assessment Total Assessment is a certain percentage of the fair market value that is determined by local assessors to be the total taxable value of land and additions on the property. | Land | Improvement |
|---|---|---|---|---|
| 2025 | $1,530 | $260,000 | $81,600 | $178,400 |
| 2023 | $1,072 | $123,200 | $44,600 | $78,600 |
| 2022 | $1,837 | $123,200 | $44,600 | $78,600 |
| 2021 | $1,054 | $123,200 | $44,600 | $78,600 |
| 2020 | $573 | $54,400 | $28,300 | $26,100 |
| 2019 | $573 | $54,400 | $28,300 | $26,100 |
| 2018 | $573 | $54,400 | $28,300 | $26,100 |
| 2017 | $573 | $54,400 | $28,300 | $26,100 |
| 2016 | $616 | $55,600 | $26,300 | $29,300 |
| 2015 | $589 | $55,600 | $26,300 | $29,300 |
| 2014 | $564 | $55,600 | $26,300 | $29,300 |
Property History
| Date | Event | Price | List to Sale | Price per Sq Ft | Prior Sale |
|---|---|---|---|---|---|
| 11/03/2025 11/03/25 | For Sale | $249,000 | +507.3% | $263 / Sq Ft | |
| 11/17/2016 11/17/16 | Sold | $41,000 | -12.8% | $44 / Sq Ft | View Prior Sale |
| 11/11/2016 11/11/16 | Pending | -- | -- | -- | |
| 11/08/2016 11/08/16 | For Sale | $47,000 | -- | $50 / Sq Ft |
Purchase History
| Date | Type | Sale Price | Title Company |
|---|---|---|---|
| Warranty Deed | $155,000 | Barnes Ned M | |
| Warranty Deed | $85,500 | Barnes Ned M | |
| Warranty Deed | $55,000 | None Available | |
| Warranty Deed | $41,000 | None Available | |
| Deed | $42,000 | -- | |
| Deed | -- | -- | |
| Deed | -- | -- | |
| Deed | -- | -- |
Mortgage History
| Date | Status | Loan Amount | Loan Type |
|---|---|---|---|
| Open | $139,500 | New Conventional |
Source: Hive MLS
MLS Number: 100539351
APN: R04818-029-004-000
- 104 S 11th St
- 112 S 12th St
- 107 N 13th St
- 205 N 10th St Unit 205 N 10th St Unit B
- 219 S 7th St
- 1307 Glenn St
- 816 Rankin
- 1102 Castle St
- 1212 Castle St
- 325 S 6th St Unit 1
- 607 S 11th St Unit 108
- 205 S 5th Ave Unit 4
- 603 Church St
- 414 Orange St Unit C
- 1213 Wooster St
- 807 S 12th St
- 417 N 5th Ave Unit 417 N 5th Ave #1
- 209 S 2nd St
- 1206 Dawson St
- 705 N 5th Ave
