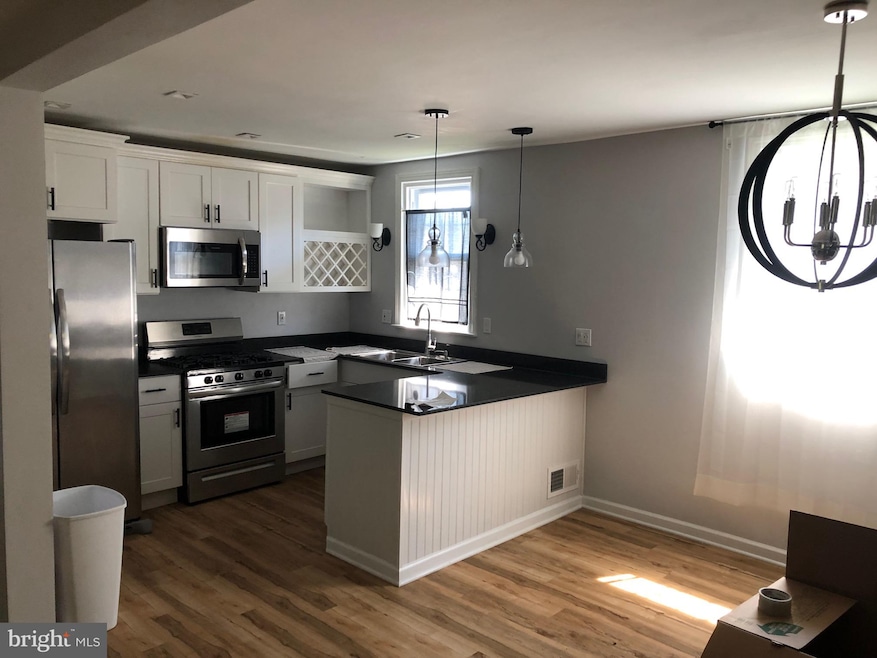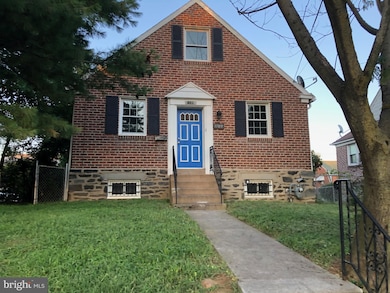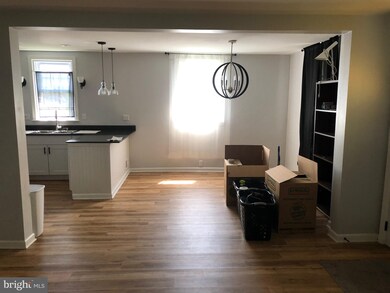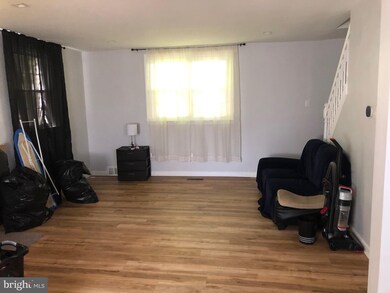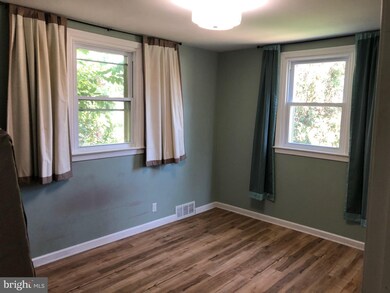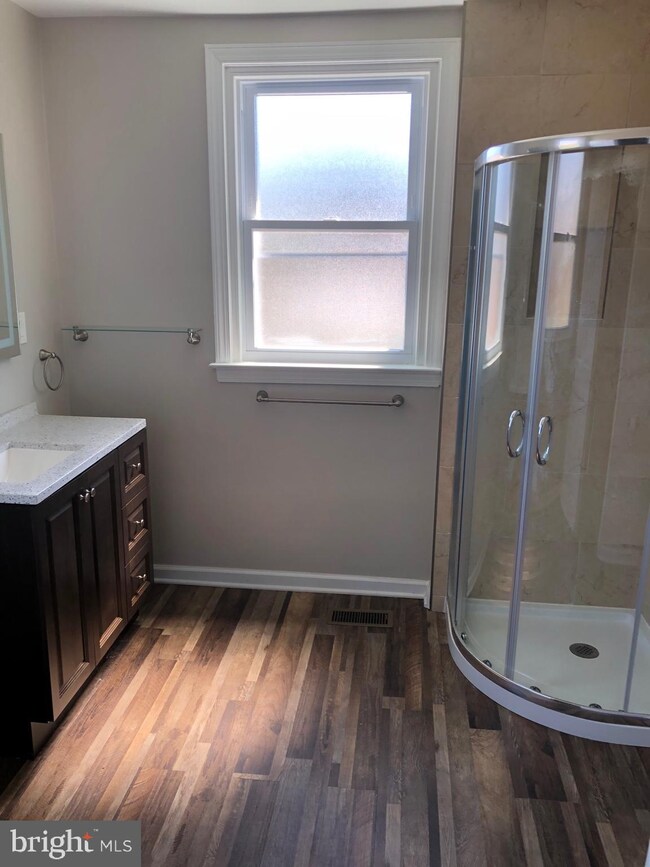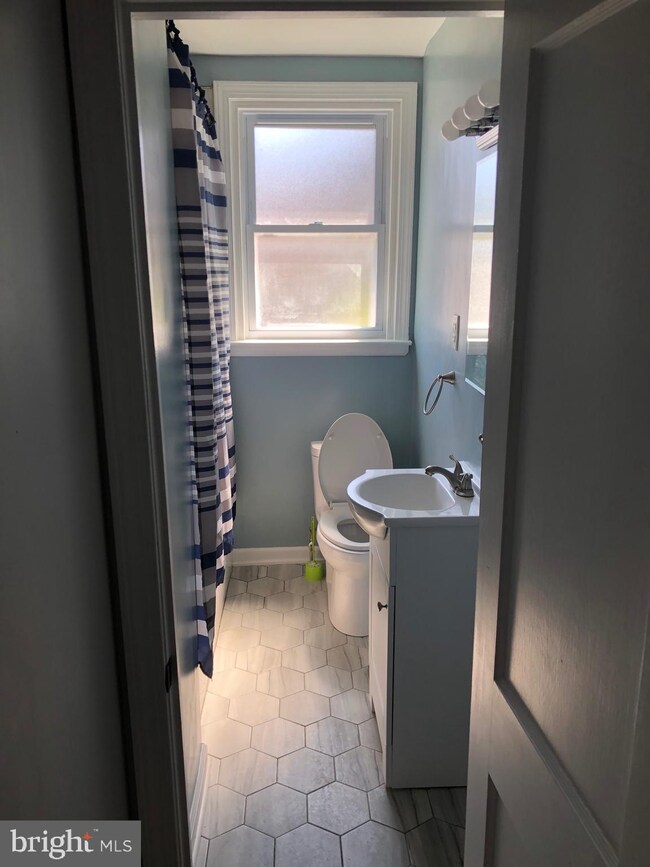
1109 Duncan Ave Lansdowne, PA 19050
Highlights
- 0.12 Acre Lot
- 1-minute walk to Chester Avenue And Duncan Avenue
- No HOA
- Open Floorplan
- Cape Cod Architecture
- Upgraded Countertops
About This Home
As of October 2021Complete rennovation in 2019! Move right in this 4 bd/2ba Modern Single Family home.
Added: Primary Suite(now w/ private bathroom & walk-in closet) & finished basement to provide additional living space that can be utilized as a 4th Bedroom, Office, or Play Room. Truly open floor plan! New Energy Efficient Windows throughout. Beautiful New High Impact/Waterproof Vinyl Plank Flooring throughout Main Floor and Lower Level. New fixtures, crown molding and LED recessed lights.
KITCHEN: Opened wall between kitchen & dining/living area. New Kitchen with Quartz counter tops and peninsula island w/ seating area. New stainless steel appliance package and kitchen cabinets.
PRIMARY BR BATHROOM (EN SUITE): All New: sink, vanity, faucets, fixtures, mirror, floor, toilet, & shower).
1st Fl Hall FULL BATHROOM: All new: tile, sink, vanity, faucets, fixtures, mirror, tile floor, toilet, & tub wall.
2 Bedrooms on 2nd Floor.
FINISHED BASEMENT. New concrete walkway and Garage Door. New Shutters.
Easy access to major roads, shopping, transportation, Philadelphia International Airport, South Philly, University City, Playgrounds, and Schools.
Last Agent to Sell the Property
Stonehenge Advisors Inc License #RM048571A Listed on: 09/19/2021
Home Details
Home Type
- Single Family
Year Built
- Built in 1945 | Remodeled in 2019
Lot Details
- 5,053 Sq Ft Lot
- Lot Dimensions are 50.00 x 100.00
- Property is zoned R-10 SINGLE FAMILY
Parking
- 1 Car Attached Garage
- Rear-Facing Garage
- Garage Door Opener
- Driveway
- On-Street Parking
- Off-Street Parking
Home Design
- Cape Cod Architecture
- Brick Exterior Construction
Interior Spaces
- 1,240 Sq Ft Home
- Property has 1.5 Levels
- Open Floorplan
- Crown Molding
- Recessed Lighting
- Family Room Off Kitchen
- Combination Kitchen and Dining Room
- Basement Fills Entire Space Under The House
Kitchen
- Breakfast Area or Nook
- Gas Oven or Range
- Built-In Microwave
- Ice Maker
- Dishwasher
- Stainless Steel Appliances
- Kitchen Island
- Upgraded Countertops
- Wine Rack
- Disposal
Flooring
- Partially Carpeted
- Vinyl
Bedrooms and Bathrooms
- En-Suite Bathroom
- Walk-In Closet
- 2 Full Bathrooms
- Walk-in Shower
Accessible Home Design
- More Than Two Accessible Exits
Eco-Friendly Details
- Energy-Efficient Appliances
- Energy-Efficient Windows
Utilities
- Central Air
- Cooling System Utilizes Natural Gas
- Hot Water Heating System
- Natural Gas Water Heater
Community Details
- No Home Owners Association
- Cobbs Creek Subdivision
Listing and Financial Details
- Tax Lot 451-000
- Assessor Parcel Number 48-00-01417-00
Ownership History
Purchase Details
Home Financials for this Owner
Home Financials are based on the most recent Mortgage that was taken out on this home.Purchase Details
Home Financials for this Owner
Home Financials are based on the most recent Mortgage that was taken out on this home.Purchase Details
Purchase Details
Home Financials for this Owner
Home Financials are based on the most recent Mortgage that was taken out on this home.Similar Homes in the area
Home Values in the Area
Average Home Value in this Area
Purchase History
| Date | Type | Sale Price | Title Company |
|---|---|---|---|
| Deed | $183,000 | Land Services Usa | |
| Special Warranty Deed | $90,000 | Timios Inc | |
| Sheriffs Deed | -- | None Available | |
| Deed | $99,000 | -- |
Mortgage History
| Date | Status | Loan Amount | Loan Type |
|---|---|---|---|
| Closed | $190,000 | New Conventional | |
| Previous Owner | $120,000 | Construction | |
| Previous Owner | $30,245 | Stand Alone Second | |
| Previous Owner | $135,908 | FHA | |
| Previous Owner | $15,000 | Stand Alone Second | |
| Previous Owner | $125,131 | Fannie Mae Freddie Mac | |
| Previous Owner | $11,000 | Credit Line Revolving | |
| Previous Owner | $100,485 | Purchase Money Mortgage |
Property History
| Date | Event | Price | Change | Sq Ft Price |
|---|---|---|---|---|
| 10/29/2021 10/29/21 | Sold | $199,000 | +5.3% | $160 / Sq Ft |
| 09/23/2021 09/23/21 | Pending | -- | -- | -- |
| 09/19/2021 09/19/21 | For Sale | $189,000 | +3.3% | $152 / Sq Ft |
| 03/08/2019 03/08/19 | Sold | $183,000 | -6.6% | -- |
| 02/10/2019 02/10/19 | Pending | -- | -- | -- |
| 02/04/2019 02/04/19 | Price Changed | $195,900 | -2.0% | -- |
| 01/10/2019 01/10/19 | For Sale | $199,900 | +123.4% | -- |
| 08/20/2018 08/20/18 | Sold | $89,500 | -0.6% | $72 / Sq Ft |
| 07/20/2018 07/20/18 | For Sale | $90,000 | -12.5% | $73 / Sq Ft |
| 07/13/2018 07/13/18 | Price Changed | $102,900 | 0.0% | $83 / Sq Ft |
| 06/12/2018 06/12/18 | Pending | -- | -- | -- |
| 06/06/2018 06/06/18 | For Sale | $102,900 | 0.0% | $83 / Sq Ft |
| 06/06/2018 06/06/18 | Pending | -- | -- | -- |
| 05/04/2018 05/04/18 | For Sale | $102,900 | -- | $83 / Sq Ft |
Tax History Compared to Growth
Tax History
| Year | Tax Paid | Tax Assessment Tax Assessment Total Assessment is a certain percentage of the fair market value that is determined by local assessors to be the total taxable value of land and additions on the property. | Land | Improvement |
|---|---|---|---|---|
| 2024 | $5,922 | $138,680 | $40,760 | $97,920 |
| 2023 | $5,378 | $138,680 | $40,760 | $97,920 |
| 2022 | $5,128 | $138,680 | $40,760 | $97,920 |
| 2021 | $7,755 | $138,680 | $40,760 | $97,920 |
| 2020 | $4,380 | $70,140 | $23,530 | $46,610 |
| 2019 | $4,303 | $70,140 | $23,530 | $46,610 |
| 2018 | $4,243 | $70,140 | $0 | $0 |
| 2017 | $4,154 | $70,140 | $0 | $0 |
| 2016 | $385 | $70,140 | $0 | $0 |
| 2015 | $385 | $70,140 | $0 | $0 |
| 2014 | $385 | $70,140 | $0 | $0 |
Agents Affiliated with this Home
-
D
Seller's Agent in 2021
Daniel Sablosky
Stonehenge Advisors Inc
(215) 320-3777
1 in this area
2 Total Sales
-

Buyer's Agent in 2021
Abigail Bridgeford
Genuine Property Solutions Real Estate
(215) 480-0557
1 in this area
24 Total Sales
-

Seller's Agent in 2019
Jess Jones
Realty Mark Associates - KOP
(267) 469-0317
46 Total Sales
-

Seller Co-Listing Agent in 2019
Jennifer Jones
Realty ONE Group Focus
(267) 808-6699
1 in this area
66 Total Sales
-
S
Seller's Agent in 2018
Sue Gansz
Walter M Wood Jr Inc
(215) 416-1343
40 Total Sales
Map
Source: Bright MLS
MLS Number: PADE2007946
APN: 48-00-01417-00
- 1112 Serrill Ave
- 1044 Serrill Ave
- 1021 Serrill Ave
- 923 Bell Ave
- 6826 Cobbs Creek Pkwy
- 6851 Chester Ave
- 7160 Upland St
- 7154 Upland St
- 7021 Upland St
- 921 Serrill Ave
- 932 Bullock Ave
- 225 N 2nd St
- 7016 Upland St
- 7014 Upland St
- 6718 Cobbs Creek Pkwy
- 210 Londonderry Ln
- 900 Yeadon Ave
- 7036 Greenway Ave
- 7038 Greenway Ave
- 860 Rundale Ave
