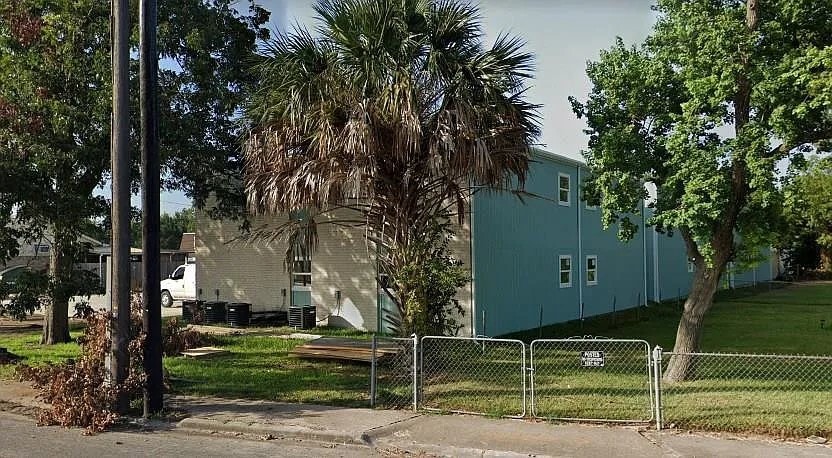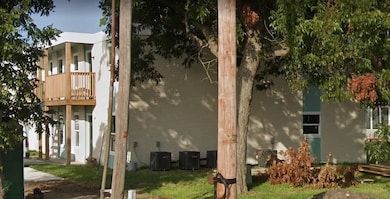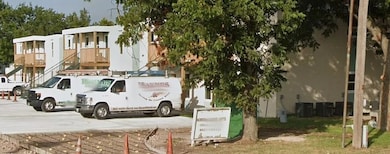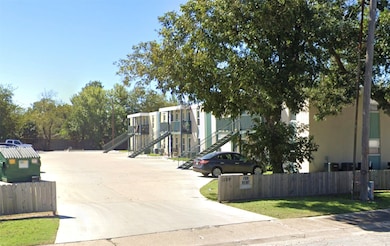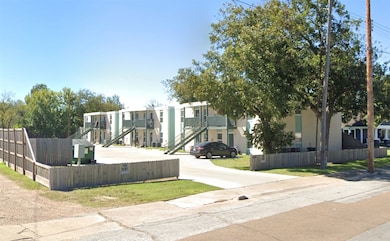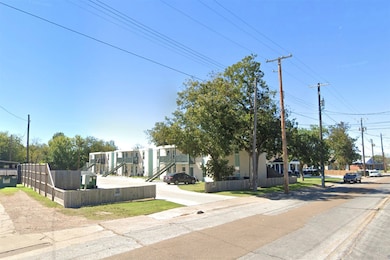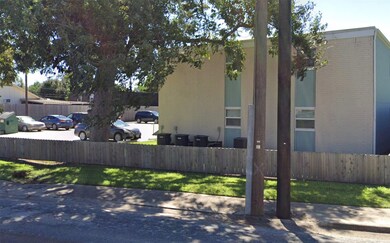1109 E North St Unit 20 Victoria, TX 77901
2
Beds
1
Bath
11,016
Sq Ft
0.57
Acres
Highlights
- Cooling System Powered By Gas
- Living Room
- Central Heating and Cooling System
- Bathtub with Shower
- Wheelchair Access
- Carpet
About This Home
This home is located at 1109 E North St Unit 20, Victoria, TX 77901 and is currently priced at $780. This property was built in 1977. 1109 E North St Unit 20 is a home located in Victoria County with nearby schools including Hopkins Elementary School, Patti Welder Middle School, and Victoria West High School.
Property Details
Home Type
- Multi-Family
Year Built
- Built in 1977
Lot Details
- 0.57 Acre Lot
Parking
- Unassigned Parking
Interior Spaces
- 11,016 Sq Ft Home
- Window Treatments
- Living Room
- Carpet
Kitchen
- Gas Oven
- Gas Cooktop
Bedrooms and Bathrooms
- 2 Bedrooms
- 1 Full Bathroom
- Bathtub with Shower
Accessible Home Design
- Wheelchair Access
- Handicap Accessible
Schools
- Hopkins Elementary School
- Patti Welder Magnet Middle School
- Victoria West High School
Utilities
- Cooling System Powered By Gas
- Central Heating and Cooling System
- Heating System Uses Gas
- Municipal Trash
- Cable TV Available
Listing and Financial Details
- Property Available on 8/5/25
- 12 Month Lease Term
Community Details
Overview
- Mayfair Management Association
- Stubblefield Subdivision
Pet Policy
- Pets Allowed
- Pet Deposit Required
Map
Property History
| Date | Event | Price | List to Sale | Price per Sq Ft |
|---|---|---|---|---|
| 08/05/2025 08/05/25 | For Rent | $780 | -- | -- |
Source: Houston Association of REALTORS®
Source: Houston Association of REALTORS®
MLS Number: 76966364
Nearby Homes
- 1303 E North St
- 1314 E Power Ave
- 1109 E Power Ave
- 1002 E Commercial St
- 607 N Cleveland St
- 603 N Depot St
- 1316 N Brownson St
- 510 Krause St
- 101 N Cameron St
- 905 N Navarro St
- 1511 E Constitution St
- 207 S George St
- 1413 E Juan Linn St
- 602 and 604 E Juan Linn St
- 502 N Liberty St
- 2105 E North St
- 1407 N Navarr0
- 1005 Macarthur St
- 405 S Cameron St
- 202 E Forrest St
- 605 N Cleveland St Unit 4
- 1704 Avondale St
- 1704 Avondale St
- 2003 Woodlawn St Unit rear
- 1709 Navidad St
- 1603 E Brazos St
- 1003 E Sabine St
- 810 S Cameron St
- 1810 E Colorado St
- 2001 N Depot St
- 2311 N Louis St Unit 2311 .5
- 2111 E Red River St
- 1006 W North St
- 1907 Lova Dr
- 2402 N Ben Wilson St
- 3208 Wildwood St Unit B
- 3010 N Main St Unit 1
- 1601 E Mimosa Ave
- 2003 E Mimosa Ave
- 103 S Delmar Dr
Your Personal Tour Guide
Ask me questions while you tour the home.
