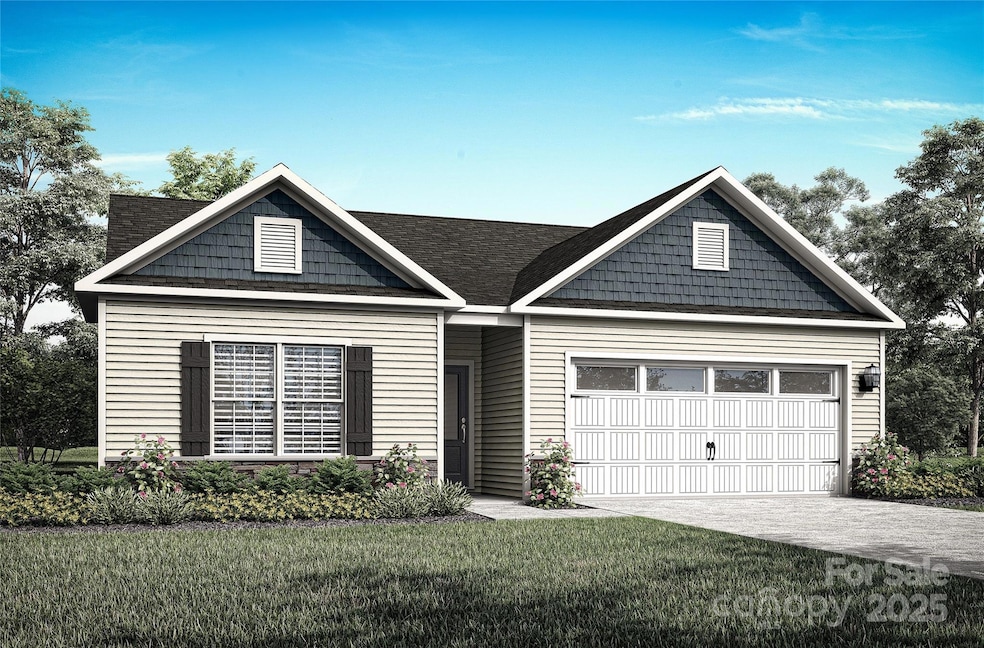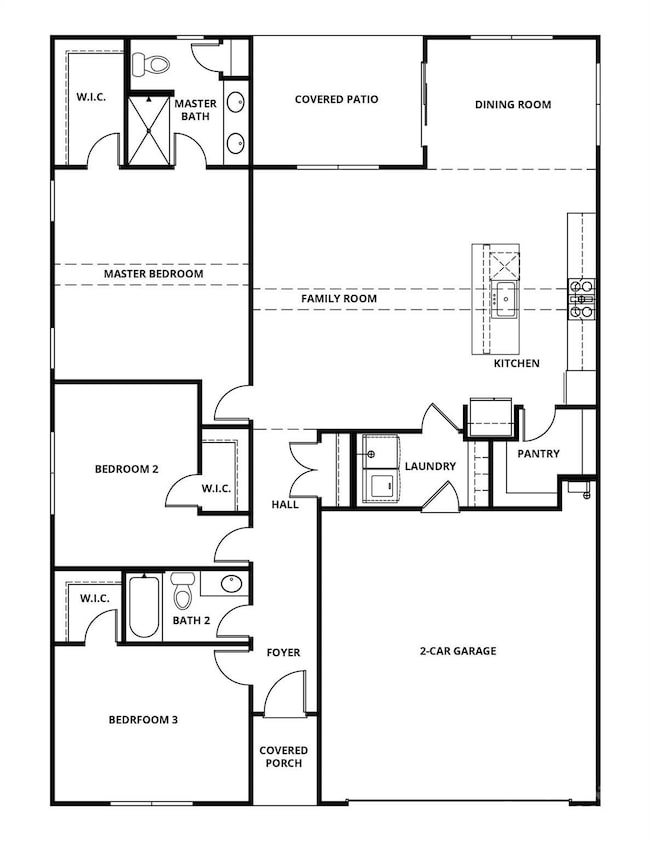Estimated payment $2,006/month
Highlights
- Under Construction
- Covered Patio or Porch
- 2 Car Attached Garage
- Open Floorplan
- Walk-In Pantry
- Walk-In Closet
About This Home
This New Plan is becoming everyone's favorite! This beautiful new home has a spacious kitchen island, dining area with access to a beautiful back covered porch. A perfect place to relax after work or fire up the grill on the weekends for great entertaining! The well equipped kitchen is a chef's dream with a full suite of stainless steel Whirlpool brand appliances. Plenty of storage in the spacious walk-in pantry! Retreat to the primary suite for peace and relaxation in you spacious bedroom and attached en-suite. Secondary bedrooms are spacious with large walk-in closets. This is a must see new floorplan! Ask about Special Financing and Builder Incentives!
Listing Agent
LGI Homes NC LLC Brokerage Email: msceau@lgihomes.com License #234526 Listed on: 11/13/2025
Home Details
Home Type
- Single Family
Year Built
- Built in 2026 | Under Construction
Lot Details
- Privacy Fence
- Wood Fence
- Property is zoned Res.
HOA Fees
- $38 Monthly HOA Fees
Parking
- 2 Car Attached Garage
- Garage Door Opener
Home Design
- Home is estimated to be completed on 2/20/26
- Slab Foundation
- Architectural Shingle Roof
- Vinyl Siding
- Stone Veneer
Interior Spaces
- 1,552 Sq Ft Home
- 1-Story Property
- Open Floorplan
- Insulated Windows
- Window Treatments
- Laundry Room
Kitchen
- Walk-In Pantry
- Electric Range
- Microwave
- ENERGY STAR Qualified Refrigerator
- Plumbed For Ice Maker
- ENERGY STAR Qualified Dishwasher
- Kitchen Island
- Disposal
Flooring
- Carpet
- Vinyl
Bedrooms and Bathrooms
- 3 Main Level Bedrooms
- Walk-In Closet
- 2 Full Bathrooms
Schools
- Lewisville Elementary And Middle School
- Lewisville High School
Utilities
- Central Air
- Heat Pump System
- Underground Utilities
- Electric Water Heater
- Fiber Optics Available
Additional Features
- ENERGY STAR/CFL/LED Lights
- Covered Patio or Porch
Listing and Financial Details
- Assessor Parcel Number 124-02--0-0-164-000
Community Details
Overview
- American Property Assoc Association, Phone Number (704) 800-6583
- Knights Bridge Subdivision, Cary Floorplan
- Mandatory home owners association
Amenities
- Picnic Area
Recreation
- Community Playground
- Dog Park
- Trails
Map
Property History
| Date | Event | Price | List to Sale | Price per Sq Ft |
|---|---|---|---|---|
| 01/08/2026 01/08/26 | Price Changed | $315,900 | +0.6% | $204 / Sq Ft |
| 11/13/2025 11/13/25 | For Sale | $313,900 | -- | $202 / Sq Ft |
Source: Canopy MLS (Canopy Realtor® Association)
MLS Number: 4321722
- 1111 Elyan St
- 1105 Elyan St
- 1113 Elyan St
- 1115 Elyan St
- 1106 Elyan St
- 701 Elyan St
- 1104 Elyan St
- 1112 Elyan St
- 1114 Elyan St
- 1121 Elyan St
- 1116 Elyan St
- 699 Lamorak Place
- 1120 Elyan St
- 703 Lamorak Place
- 1122 Elyan St
- 709 Lamorak Place
- 1124 Elyan St
- 15407 Tristen Rd
- 1513 Doran Terrace
- 1511 Doran Terrace
- 1813 Bloomsbury Dr
- 1775 Cedar Post Ln
- 1189 Joe Louis Blvd
- 200 York St Unit G4
- 200 York St Unit G2
- 200 York St Unit Q2
- 200 York St Unit Q1
- 200 York St Unit F2
- 39 E White St
- 911 Belinda St
- 103 Culp St
- 113 Saluda St Unit 111 SALUDA ST UNIT 1B
- 1002 Crawford Rd Unit 2
- 660 Chestnut St
- 313 Heyward St
- 742 Jefferson Ave
- 524 S Confederate Ave
- 130 Ella St
- 315 High St
- 113 Mill St


