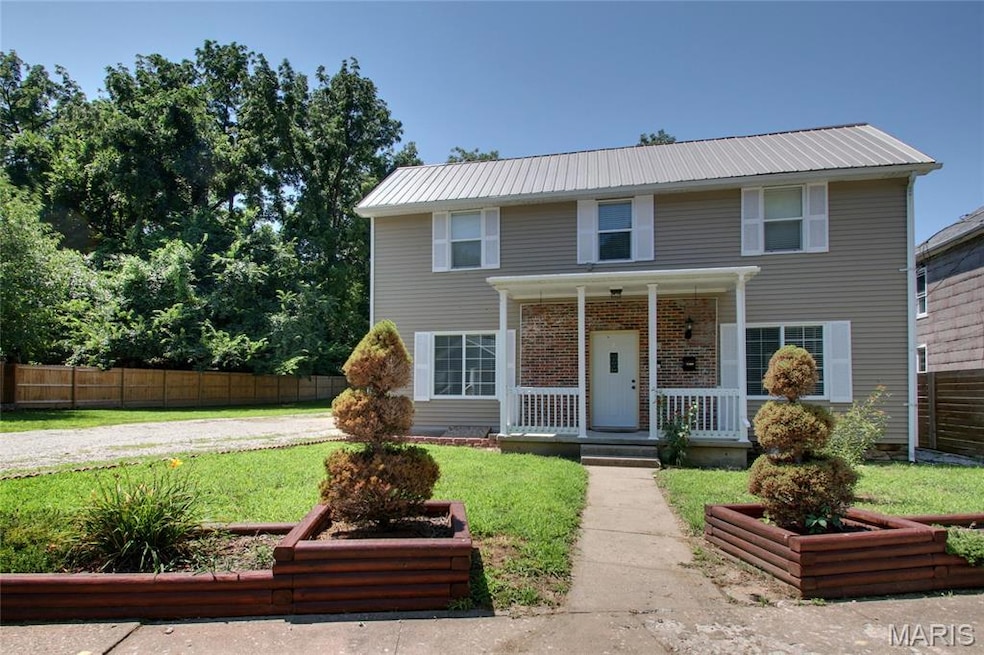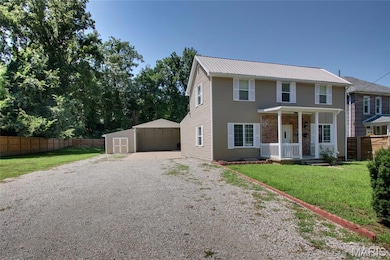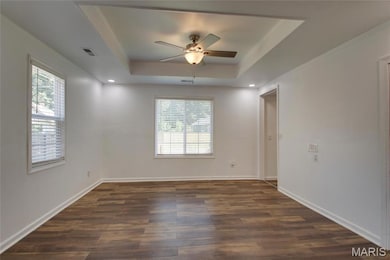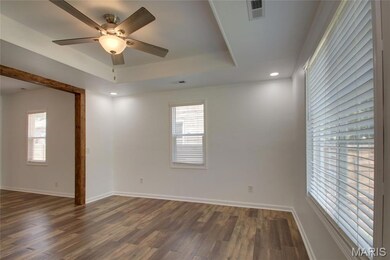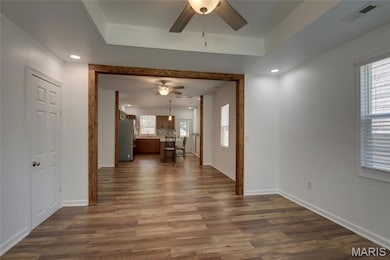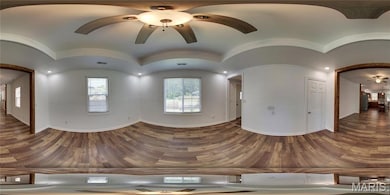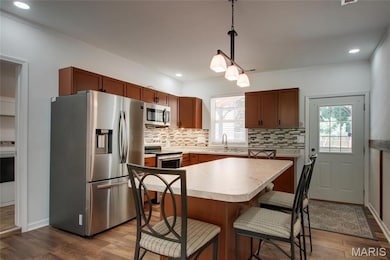1109 Fulton Ave Hannibal, MO 63401
Estimated payment $1,125/month
Highlights
- 0.48 Acre Lot
- Partially Wooded Lot
- Outdoor Kitchen
- Open Floorplan
- Traditional Architecture
- High Ceiling
About This Home
Please come and see this spacious 3-bedroom, 2-bathroom home with over 2,200 square feet. It could be party central with a covered patio with a full kitchen and uncovered entertainment area with a tile floor. Newer roofs and it has been completely remodeled in the last four years making it a comfortable home on 2 lots. The carport area is over sized for two cars. There is a lockable workshop with AC window unit.
Listing Agent
Century 21 Broughton Team License #2019004098 Listed on: 07/31/2025

Home Details
Home Type
- Single Family
Est. Annual Taxes
- $501
Year Built
- Built in 1910 | Remodeled
Lot Details
- 0.48 Acre Lot
- Lot Dimensions are 102x210
- Private Entrance
- Back and Front Yard Fenced
- Rectangular Lot
- Level Lot
- Partially Wooded Lot
- Garden
Home Design
- Traditional Architecture
- Combination Foundation
- Blown-In Insulation
- Foam Insulation
- Shingle Roof
- Mixed Roof Materials
- Metal Roof
- Vinyl Siding
- Plaster
- Stucco
Interior Spaces
- 2,214 Sq Ft Home
- 2-Story Property
- Open Floorplan
- Wet Bar
- High Ceiling
- Ceiling Fan
- Blinds
- Window Screens
- Panel Doors
- Mud Room
- Two Story Entrance Foyer
- Living Room
- Dining Room
- Storage
- Storm Doors
Kitchen
- Country Kitchen
- Self-Cleaning Oven
- Electric Cooktop
- Microwave
- Stainless Steel Appliances
- Laminate Countertops
Flooring
- Carpet
- Concrete
- Ceramic Tile
Bedrooms and Bathrooms
- 3 Bedrooms
- Walk-In Closet
- 2 Full Bathrooms
- Double Vanity
Laundry
- Laundry Room
- Laundry on main level
- Dryer
- Washer
Unfinished Basement
- Partial Basement
- Basement Storage
Parking
- Detached Garage
- 2 Carport Spaces
- Oversized Parking
- Workshop in Garage
- Parking Accessed On Kitchen Level
- Lighted Parking
- Drive Through
- Driveway
- Additional Parking
- Off-Street Parking
Outdoor Features
- Uncovered Courtyard
- Covered Patio or Porch
- Outdoor Kitchen
- Exterior Lighting
- Shed
- Built-In Barbecue
- Rain Gutters
Schools
- A. D. Stowell Elem. Elementary School
- Hannibal Middle School
- Hannibal Sr. High School
Utilities
- Ducts Professionally Air-Sealed
- Forced Air Heating and Cooling System
- Vented Exhaust Fan
- Heating System Uses Natural Gas
- 220 Volts
- Water Heater
Community Details
- No Home Owners Association
- Building Fire Alarm
Listing and Financial Details
- Assessor Parcel Number 010.08.33.1.06.011.000
Map
Home Values in the Area
Average Home Value in this Area
Tax History
| Year | Tax Paid | Tax Assessment Tax Assessment Total Assessment is a certain percentage of the fair market value that is determined by local assessors to be the total taxable value of land and additions on the property. | Land | Improvement |
|---|---|---|---|---|
| 2024 | $501 | $7,500 | $980 | $6,520 |
| 2023 | $521 | $7,500 | $980 | $6,520 |
| 2022 | $467 | $7,500 | $980 | $6,520 |
| 2021 | $464 | $7,500 | $980 | $6,520 |
| 2020 | $433 | $6,820 | $890 | $5,930 |
| 2019 | $432 | $6,820 | $890 | $5,930 |
| 2018 | $431 | $6,820 | $890 | $5,930 |
| 2017 | $421 | $6,820 | $890 | $5,930 |
| 2015 | $359 | $6,820 | $890 | $5,930 |
| 2014 | $359 | $6,820 | $890 | $5,930 |
| 2012 | -- | $6,820 | $0 | $0 |
Property History
| Date | Event | Price | List to Sale | Price per Sq Ft | Prior Sale |
|---|---|---|---|---|---|
| 11/14/2025 11/14/25 | Price Changed | $205,000 | -2.4% | $93 / Sq Ft | |
| 07/31/2025 07/31/25 | For Sale | $210,000 | +1309.4% | $95 / Sq Ft | |
| 06/02/2020 06/02/20 | Sold | -- | -- | -- | View Prior Sale |
| 04/23/2020 04/23/20 | For Sale | $14,900 | +198.0% | $7 / Sq Ft | |
| 04/20/2020 04/20/20 | Sold | -- | -- | -- | View Prior Sale |
| 03/23/2020 03/23/20 | Pending | -- | -- | -- | |
| 03/13/2020 03/13/20 | Price Changed | $5,000 | -44.4% | $2 / Sq Ft | |
| 02/24/2020 02/24/20 | Price Changed | $9,000 | -35.7% | $4 / Sq Ft | |
| 01/26/2020 01/26/20 | Price Changed | $14,000 | -26.3% | $6 / Sq Ft | |
| 12/22/2019 12/22/19 | For Sale | $19,000 | -- | $9 / Sq Ft |
Purchase History
| Date | Type | Sale Price | Title Company |
|---|---|---|---|
| Warranty Deed | -- | None Available |
Source: MARIS MLS
MLS Number: MIS25052791
APN: 010.08.33.1.06.011.000
