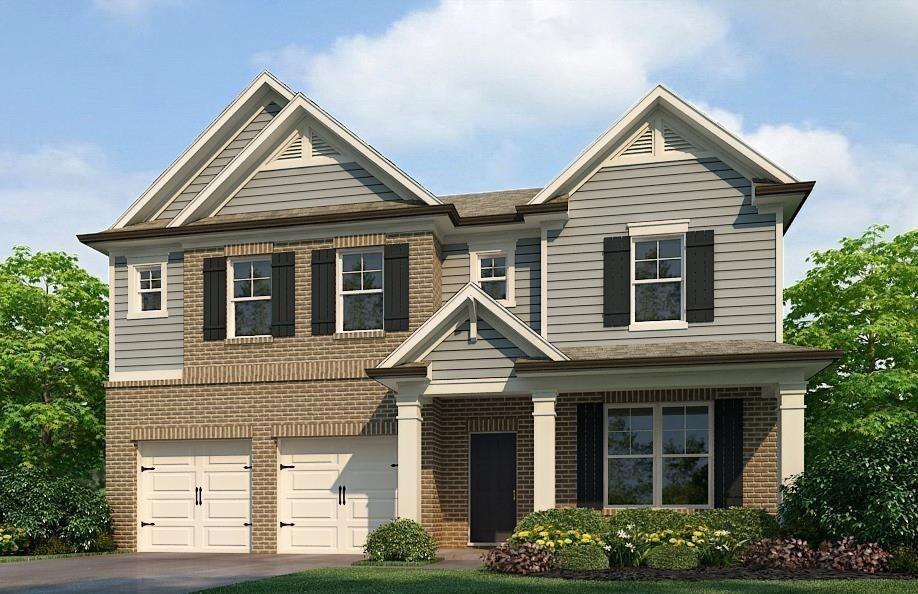
Estimated payment $3,330/month
Highlights
- Community Cabanas
- New Construction
- Vaulted Ceiling
- Dacula Middle School Rated A-
- Clubhouse
- No HOA
About This Home
Rockhaven Homes presents: THE WELLINGTON PLAN This stunning home features 5Bedroom 4ull Bathrooms, 3 Sides brick, with covered rear Patio, Media Room, Gourmet Kitchen with Double Wall Mount Ovens, Huge Master Closet with dual windows. Elegant 3 Side Brick Home with Covered Rear Patio and Modern Amenities This magnificent brick home offers luxurious features and thoughtful design elements, perfect for comfortable and stylish living. Upon entry, you are greeted by a guest bedroom and a full bathroom on the main level, providing convenience and privacy for multigenerational living arrangements. The layout includes formal separate living and dining rooms, ideal for hosting gatherings or enjoying intimate dinners. At the heart of the home is a spacious family room featuring a sleek floating fireplace that adds warmth and ambiance to the space. The beautiful gourmet kitchen is equipped with 42 cabinets with crown moldings, granite countertops, and a large kitchen island, offering ample workspace for meal preparation and entertaining. On the upper level, you'll discover a haven of relaxation and entertainment in the media room, a cozy retreat perfect for movie nights. The highlight of the upper level is the expansive owner’s suite with 9-foot vaulted ceilings and huge walk-in closets with dual windows, providing abundant storage space for your wardrobe essentials. The master bathroom features a tiled spa shower and a separate tub for ultimate relaxation. Additionally, the upper level includes three secondary bedrooms, all with vaulted ceilings. The community will have a pool, cabana and a tot lot, perfect for family fun. For outdoor enthusiasts, there is a water park, a state park, and the Chateau Elan Golf Club within an 8-minute drive. Office Hours: Monday 12pm-6pm , Tuesday-Saturday 11am-6pm, Sunday 1pm-6pm.
Sales Office
All tours are by appointment only. Please contact sales office to schedule.
Home Details
Home Type
- Single Family
Home Design
- New Construction
Interior Spaces
- 2-Story Property
- Vaulted Ceiling
- Fireplace
Bedrooms and Bathrooms
- 5 Bedrooms
- 4 Full Bathrooms
Community Details
Overview
- No Home Owners Association
Amenities
- Clubhouse
- Children's Playroom
Recreation
- Community Cabanas
- Community Pool
- Tot Lot
Map
Other Move In Ready Homes in Alcovy Village
About the Builder
- 1104 Georgian Point Dr Unit 9
- Alcovy Village
- 1094 Georgian Point Dr Unit 8
- 1400 Alcovy Rd SE
- Franklin Manor
- 84 Jacobs Farm Ln Unit 34
- 1638 Lacebark Elm Way
- 875 Josh Ln
- Martin Springs - Highland Series
- Martin Springs - Cottage Series
- Martin Springs - Reserve Series
- Martin Springs - Estate Series
- Water Oak Estates
- 955 Winder Hwy
- 0 Hwy 29 Sou Unit 7624005
- 0 Hwy 29 Sou Unit 10576285
- 683 Winder Hwy
- 395 Simonton Rd SE
- 100 Jacobs Farm Ln Unit 39
- 14 Jacobs Farm Ln Unit 7
