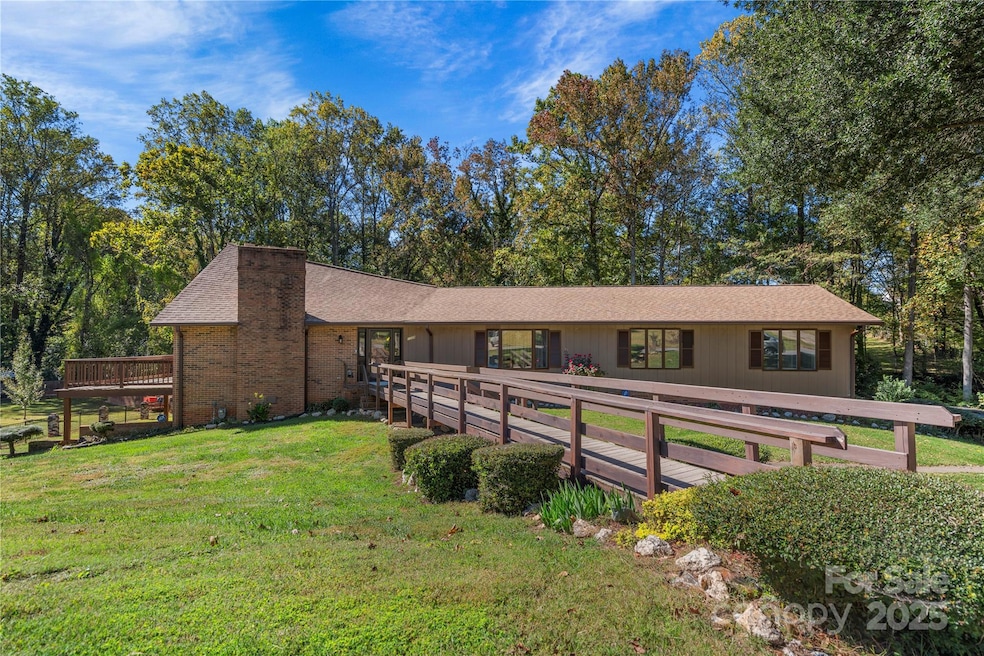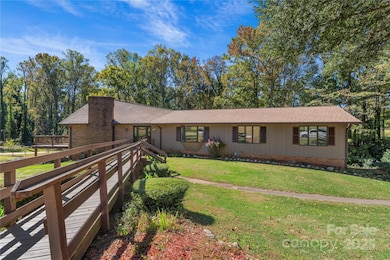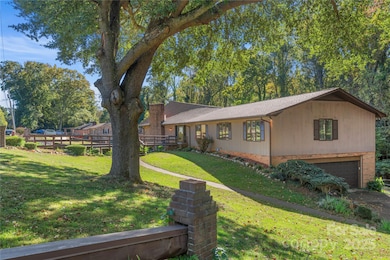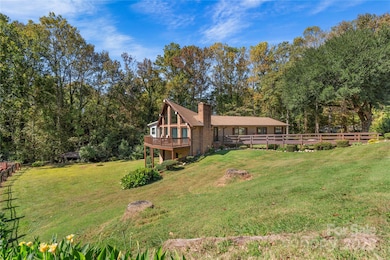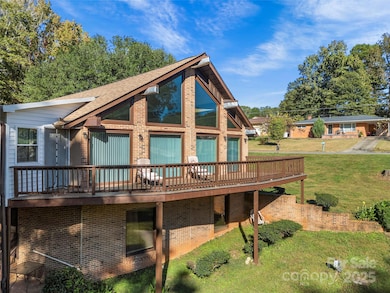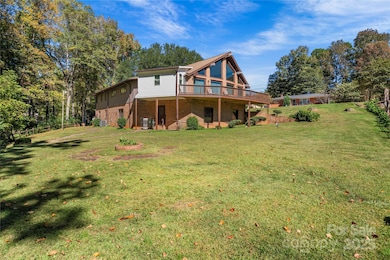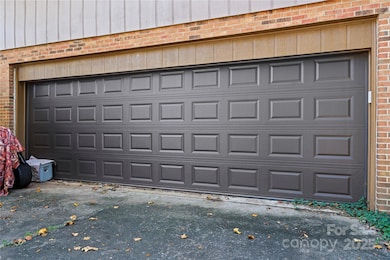1109 Hemlock Dr Shelby, NC 28150
Estimated payment $2,235/month
Highlights
- Open Floorplan
- Wood Burning Stove
- No HOA
- Deck
- Ranch Style House
- Walk-In Pantry
About This Home
Welcome to this beautifully maintained spacious Ranch-style home nestled on a peaceful, tree-lined lot. The main level features an inviting open layout with abundant natural light, a large living room anchored by a cozy brick fireplace, and a well-appointed kitchen with ample cabinetry. Enjoy easy main-level living with generous bedrooms, including a comfortable primary suite. The fully finished basement offers complete living quarters — perfect for guests, extended family, or rental potential — featuring a full kitchen, living area, bedroom, and bath. Outside, relax on the spacious deck overlooking the landscaped yard, or take advantage of the covered picnic area nestled by the creek. With an attached 2-car garage and ramp access this home offers convenient access to both the main level and basement area. Combining classic charm with versatile living space, this home is ideal for multi-generational living or anyone seeking comfort and flexibility.
Listing Agent
Century 21 Blackwell & Company Realty Brokerage Email: jessica.wilson@century21blackwell.com License #362833 Listed on: 10/16/2025

Home Details
Home Type
- Single Family
Est. Annual Taxes
- $3,416
Year Built
- Built in 1978
Lot Details
- Sloped Lot
- Additional Parcels
- Property is zoned R8
Parking
- 2 Car Garage
- Basement Garage
- On-Street Parking
Home Design
- Ranch Style House
- Architectural Shingle Roof
- Wood Siding
- Vinyl Siding
Interior Spaces
- Open Floorplan
- Wood Burning Stove
- Gas Log Fireplace
- Family Room with Fireplace
- Storage
- Pull Down Stairs to Attic
Kitchen
- Breakfast Bar
- Walk-In Pantry
- Electric Oven
- Electric Cooktop
- Dishwasher
Flooring
- Laminate
- Tile
- Vinyl
Bedrooms and Bathrooms
- 4 Main Level Bedrooms
- 3 Full Bathrooms
Laundry
- Laundry Room
- Dryer
Finished Basement
- Basement Fills Entire Space Under The House
- Apartment Living Space in Basement
Home Security
- Home Security System
- Storm Doors
- Carbon Monoxide Detectors
Outdoor Features
- Access to stream, creek or river
- Deck
- Fire Pit
- Gazebo
- Outbuilding
Schools
- Burns Middle School
- Burns High School
Utilities
- Cooling Available
- Heat Pump System
- Septic Tank
- Cable TV Available
Additional Features
- Ramp on the main level
- Separate Entry Quarters
Community Details
- No Home Owners Association
Listing and Financial Details
- Assessor Parcel Number 23458
Map
Home Values in the Area
Average Home Value in this Area
Tax History
| Year | Tax Paid | Tax Assessment Tax Assessment Total Assessment is a certain percentage of the fair market value that is determined by local assessors to be the total taxable value of land and additions on the property. | Land | Improvement |
|---|---|---|---|---|
| 2025 | $3,416 | $343,363 | $14,310 | $329,053 |
| 2024 | $2,739 | $225,194 | $10,600 | $214,594 |
| 2023 | $2,695 | $222,729 | $10,600 | $212,129 |
| 2022 | $2,695 | $222,729 | $10,600 | $212,129 |
| 2021 | $2,709 | $222,729 | $10,600 | $212,129 |
| 2020 | $2,124 | $169,168 | $10,600 | $158,568 |
| 2019 | $2,124 | $169,168 | $10,600 | $158,568 |
| 2018 | $2,123 | $169,168 | $10,600 | $158,568 |
| 2017 | $2,070 | $169,168 | $10,600 | $158,568 |
| 2016 | $2,078 | $169,168 | $10,600 | $158,568 |
| 2015 | $2,017 | $172,999 | $10,070 | $162,929 |
| 2014 | $2,017 | $172,999 | $10,070 | $162,929 |
Property History
| Date | Event | Price | List to Sale | Price per Sq Ft |
|---|---|---|---|---|
| 11/15/2025 11/15/25 | Pending | -- | -- | -- |
| 11/03/2025 11/03/25 | Price Changed | $369,999 | -2.4% | $103 / Sq Ft |
| 10/16/2025 10/16/25 | For Sale | $379,000 | -- | $106 / Sq Ft |
Purchase History
| Date | Type | Sale Price | Title Company |
|---|---|---|---|
| Warranty Deed | -- | -- | |
| Warranty Deed | -- | None Listed On Document | |
| Warranty Deed | $70,000 | None Available | |
| Special Warranty Deed | -- | None Available | |
| Trustee Deed | -- | None Available | |
| Warranty Deed | $95,000 | None Available | |
| Trustee Deed | $145,000 | None Available |
Mortgage History
| Date | Status | Loan Amount | Loan Type |
|---|---|---|---|
| Previous Owner | $95,000 | New Conventional |
Source: Canopy MLS (Canopy Realtor® Association)
MLS Number: 4313233
APN: 23458
- 1105 Stanton Dr
- 739 Vale St
- 406 Floyd St
- 953 Hardin Dr
- 507 Crawford St
- 8 Bolt Dr
- 921 Logan St
- 823 Frederick St
- 194 T R Harris Dr
- 911 Earl St
- 1121 Airport Rd
- 4243 Fallston Rd
- 4245 Fallston Rd
- 4241-1 Fallston Rd
- 615 Buffalo St
- 141 Ross Grove Rd
- 406 Hudson St
- 340 Hudson St
- 609 Buffalo St
- 424 Airline Extension
- 415 Highland Ave
- 832 Ivywood Dr
- 823 E Marion St
- 121 Delta Park Dr
- 706 E Marion St Unit 1
- 304 Grice St
- 603 S Washington St Unit 5
- 505 Franklin Ave
- 221 Arden Dr
- 940 W Warren St
- 1201 S Lafayette St
- 1501 Normandy Ln
- 908 Hampton St
- 203 Ramblewood Dr
- 1829 E Marion St
- 397 Seattle St
- 1635 S Dekalb St
- 2200 Peninsula Ave
- 109 Embert Ln Unit 13
- 109 Embert Ln Unit 20
