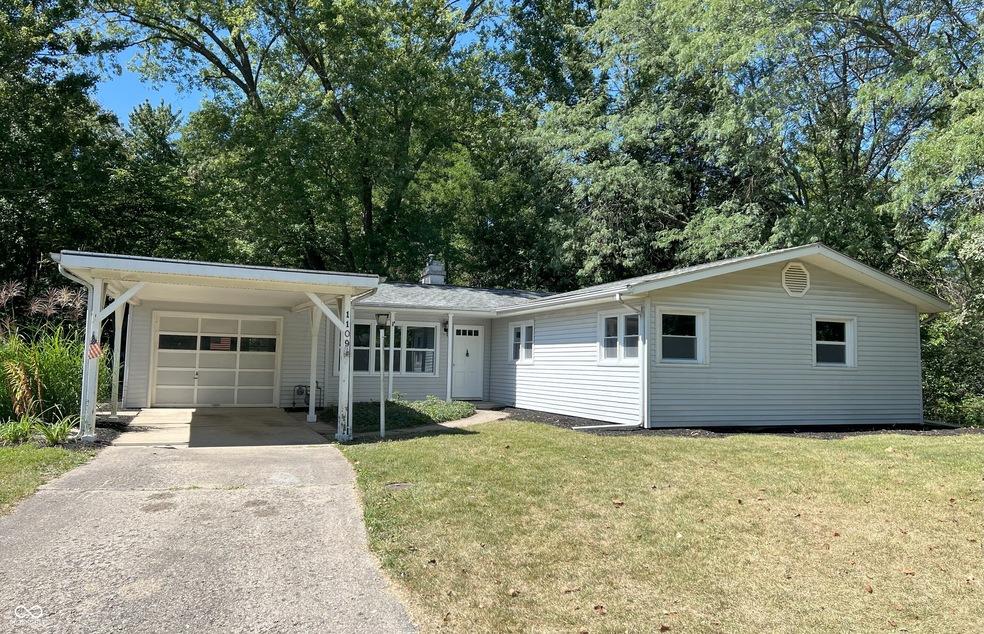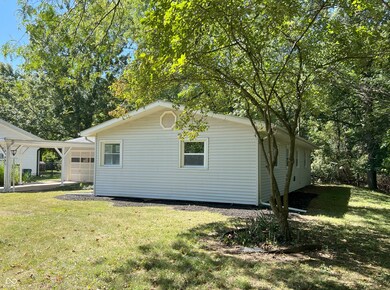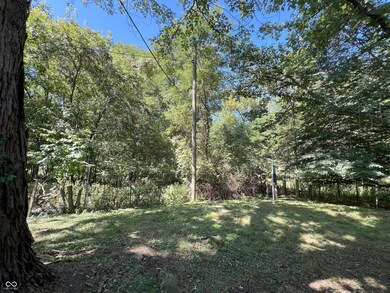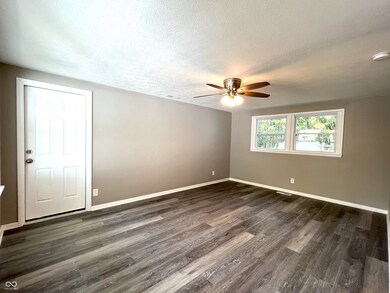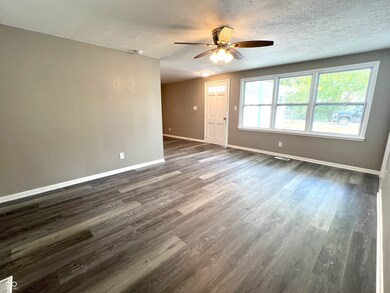
1109 Homewood Ave Crawfordsville, IN 47933
Highlights
- Ranch Style House
- 1 Car Attached Garage
- Laundry Room
- No HOA
- Patio
- Kitchen Island
About This Home
As of October 2024Completely renovated 3 bedroom, 1.5 bath home on a quiet cul-de-sac. Your back yard will soon be the city's newest 47+ acre Will Shortz Nature Park with trails, games and events. The home features include brand new floor coverings (luxury plank & carpeted bedrooms) throughout, updated bathrooms, newly finish back room, new light fixtures and a new kitchen with new countertops, cabinets, stainless steel appliances and a center island. Perfect home in a fantastic neighborhood.
Last Agent to Sell the Property
F.C. Tucker West Central Brokerage Email: jdowney.fct@gmail.com License #RB16000547 Listed on: 09/11/2024

Home Details
Home Type
- Single Family
Est. Annual Taxes
- $3,076
Year Built
- Built in 1955 | Remodeled
Parking
- 1 Car Attached Garage
- Carport
Home Design
- Ranch Style House
- Block Foundation
- Vinyl Siding
Interior Spaces
- 1,448 Sq Ft Home
- Vinyl Clad Windows
- Combination Kitchen and Dining Room
Kitchen
- Built-In Microwave
- Dishwasher
- Kitchen Island
Bedrooms and Bathrooms
- 3 Bedrooms
Laundry
- Laundry Room
- Laundry on main level
Schools
- Crawfordsville Middle School
- Crawfordsville Sr High School
Utilities
- Forced Air Heating System
- Heating System Uses Gas
- Programmable Thermostat
Additional Features
- Patio
- 9,583 Sq Ft Lot
Community Details
- No Home Owners Association
Listing and Financial Details
- Tax Lot 28
- Assessor Parcel Number 541006444017000030
- Seller Concessions Offered
Ownership History
Purchase Details
Home Financials for this Owner
Home Financials are based on the most recent Mortgage that was taken out on this home.Purchase Details
Purchase Details
Purchase Details
Purchase Details
Similar Homes in Crawfordsville, IN
Home Values in the Area
Average Home Value in this Area
Purchase History
| Date | Type | Sale Price | Title Company |
|---|---|---|---|
| Warranty Deed | $200,000 | None Listed On Document | |
| Warranty Deed | $87,000 | None Listed On Document | |
| Interfamily Deed Transfer | -- | None Available | |
| Interfamily Deed Transfer | -- | None Available | |
| Interfamily Deed Transfer | -- | None Available |
Mortgage History
| Date | Status | Loan Amount | Loan Type |
|---|---|---|---|
| Open | $202,020 | New Conventional | |
| Previous Owner | $25,000 | Credit Line Revolving |
Property History
| Date | Event | Price | Change | Sq Ft Price |
|---|---|---|---|---|
| 10/02/2024 10/02/24 | Sold | $200,000 | 0.0% | $138 / Sq Ft |
| 09/11/2024 09/11/24 | Pending | -- | -- | -- |
| 09/11/2024 09/11/24 | For Sale | $200,000 | -- | $138 / Sq Ft |
Tax History Compared to Growth
Tax History
| Year | Tax Paid | Tax Assessment Tax Assessment Total Assessment is a certain percentage of the fair market value that is determined by local assessors to be the total taxable value of land and additions on the property. | Land | Improvement |
|---|---|---|---|---|
| 2024 | $1,507 | $130,700 | $20,100 | $110,600 |
| 2023 | $3,076 | $128,700 | $15,400 | $113,300 |
| 2022 | $676 | $123,600 | $15,400 | $108,200 |
| 2021 | $663 | $107,600 | $15,400 | $92,200 |
| 2020 | $650 | $104,900 | $15,400 | $89,500 |
| 2019 | $638 | $97,500 | $15,400 | $82,100 |
| 2018 | $2,351 | $98,800 | $15,400 | $83,400 |
| 2017 | $34 | $92,600 | $15,400 | $77,200 |
| 2016 | $33 | $88,600 | $15,400 | $73,200 |
| 2014 | $32 | $86,700 | $15,400 | $71,300 |
| 2013 | $32 | $82,600 | $15,400 | $67,200 |
Agents Affiliated with this Home
-
John Downey

Seller's Agent in 2024
John Downey
F.C. Tucker West Central
(765) 230-6335
197 Total Sales
-
Cody Laster

Buyer's Agent in 2024
Cody Laster
F.C. Tucker West Central
(765) 918-2213
60 Total Sales
Map
Source: MIBOR Broker Listing Cooperative®
MLS Number: 22000401
APN: 54-10-06-444-017.000-030
- 302 Lincoln St
- 1 Locust Hill
- 1202 S Washington St
- 716 Sycamore Dr
- 917 S State Road 47
- 1415 Durham Dr
- 103 E Chestnut St
- 703 S Green St
- 615 S Green St
- 107 W College St
- 310 Dry Branch Dr
- 114 Central Ave
- 206 E Franklin St
- 1107 Danville Ave
- 00 E State Road 32
- 00 E Co Rd 350 Rd S
- 00 N Nucor Rd
- 604 Robinson St
- 410 Seminary St
- 717 W Wabash Ave
