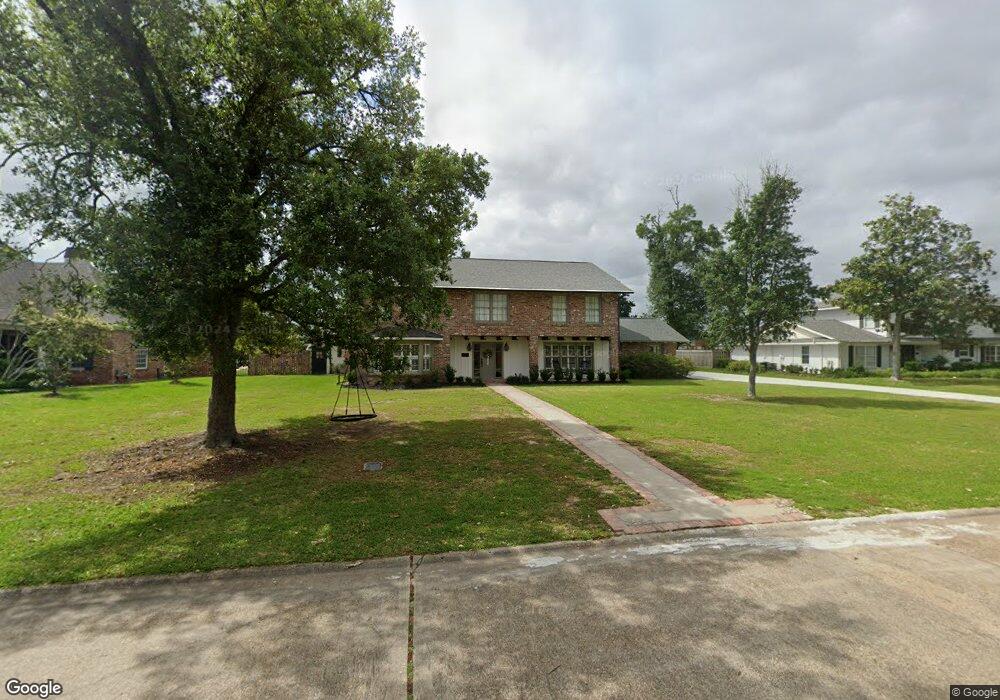1109 Inverness Dr Lake Charles, LA 70605
Prien NeighborhoodEstimated Value: $522,000 - $656,226
Highlights
- Open Floorplan
- Traditional Architecture
- Granite Countertops
- Prien Lake Elementary School Rated A
- Outdoor Fireplace
- Lawn
About This Home
As of November 2021Beautiful brick, two story home located in South Lake Charles. This home features five bedrooms, three and a half baths. Livingroom with gas fireplace open to dining area and spacious kitchen. The kitchen boasts large island with five burner gas cook-top, beautiful granite counter tops, custom cabinetry, tile backsplash, stainless-steel appliances and pantry. Bedrooms are all located on second level with large master bedroom ensuite has walk-in closet, large soaker tub, separate shower and closet. Another bedroom has private ensuite bathroom. Large family room with gas fireplace. Access to a large, covered patio from kitchen and dining with outdoor kitchen, seating area, beautiful gas fireplace, outdoor open shower and half bathroom. Extensive work done in 2018 to backyard to improve drainage. Elevated yard, installed gravity drainage to the street and installed sprinkler system. Fenced backyard and nicely landscaped. Two car garage.
Home Details
Home Type
- Single Family
Est. Annual Taxes
- $2,180
Year Built
- 1971
Lot Details
- Lot Dimensions are 110x207
- Wood Fence
- Landscaped
- Lawn
- Back and Front Yard
Home Design
- Traditional Architecture
- Turnkey
- Brick Exterior Construction
- Slab Foundation
- Shingle Roof
- Wood Siding
Interior Spaces
- Open Floorplan
- Wet Bar
- Wired For Sound
- Built-In Features
- Ceiling Fan
- Recessed Lighting
- Gas Fireplace
- French Doors
- Panel Doors
- Neighborhood Views
Kitchen
- Double Oven
- Electric Oven
- Gas Cooktop
- Microwave
- Dishwasher
- Kitchen Island
- Granite Countertops
- Disposal
Bedrooms and Bathrooms
- Linen Closet
- 0.5 Bathroom
- Bathtub with Shower
- Separate Shower
- Exhaust Fan In Bathroom
Laundry
- Laundry Room
- Washer and Electric Dryer Hookup
Parking
- Garage
- Driveway
- Open Parking
Outdoor Features
- Covered Patio or Porch
- Outdoor Fireplace
- Outdoor Kitchen
- Outdoor Storage
- Outdoor Grill
Schools
- Prien Lake Elementary School
- Sjwelsh Middle School
- Barbe High School
Utilities
- Central Heating and Cooling System
- Water Heater
- Cable TV Available
Additional Features
- Energy-Efficient Appliances
- City Lot
Community Details
- No Home Owners Association
- Still Forest Subdivision
Ownership History
Purchase Details
Home Financials for this Owner
Home Financials are based on the most recent Mortgage that was taken out on this home.Purchase Details
Home Financials for this Owner
Home Financials are based on the most recent Mortgage that was taken out on this home.Home Values in the Area
Average Home Value in this Area
Purchase History
| Date | Buyer | Sale Price | Title Company |
|---|---|---|---|
| Thibodeaux James S | $645,000 | None Listed On Document | |
| Thibodeaux James S | $645,000 | None Listed On Document | |
| Sonnier Dwayne Anthony | $202,200 | None Available |
Mortgage History
| Date | Status | Borrower | Loan Amount |
|---|---|---|---|
| Open | Thibodeaux James S | $516,000 | |
| Closed | Thibodeaux James S | $516,000 | |
| Previous Owner | Sonnier Dwayne Anthony | $198,537 |
Property History
| Date | Event | Price | List to Sale | Price per Sq Ft |
|---|---|---|---|---|
| 11/22/2021 11/22/21 | Sold | -- | -- | -- |
| 10/12/2021 10/12/21 | Pending | -- | -- | -- |
| 09/30/2021 09/30/21 | For Sale | $674,500 | -- | $163 / Sq Ft |
Tax History Compared to Growth
Tax History
| Year | Tax Paid | Tax Assessment Tax Assessment Total Assessment is a certain percentage of the fair market value that is determined by local assessors to be the total taxable value of land and additions on the property. | Land | Improvement |
|---|---|---|---|---|
| 2024 | $2,180 | $29,070 | $4,720 | $24,350 |
| 2023 | $2,180 | $29,070 | $4,720 | $24,350 |
| 2022 | $2,199 | $29,070 | $4,720 | $24,350 |
| 2021 | $1,805 | $29,070 | $4,720 | $24,350 |
| 2020 | $2,549 | $26,450 | $4,530 | $21,920 |
| 2019 | $2,772 | $28,720 | $4,370 | $24,350 |
| 2018 | $2,167 | $28,720 | $4,370 | $24,350 |
| 2017 | $2,797 | $28,720 | $4,370 | $24,350 |
| 2016 | $2,826 | $28,720 | $4,370 | $24,350 |
| 2015 | $2,826 | $28,720 | $4,370 | $24,350 |
Map
Source: Southwest Louisiana Association of REALTORS®
MLS Number: SWL21008948
APN: 00294438
- 1117 Inverness Dr
- 1301 Charlestown Ln
- 1304 Charlestown Ln
- 950 Terry Ln
- 0 Melrose Ln Unit SWL24005347
- 1517 Sarah Dr
- 816 Garden Ln
- 4115 Heyd Ave
- 3710 Lake St
- 904 Treasure Ln
- 1016 Audubon St
- 836 Treasure Ln
- 809 Garden Ln
- 1402 Covey Ln
- 1605 Sarah Dr
- 1119 Mobile St
- 4107 Oak Point Ln
- 901 Fair Oaks Ln
- 690 Lakewood Dr
- 4024 Cappy Dr
- 1101 Inverness Dr
- 1112 N Bayouwood Dr
- 1100 N Bayouwood Dr
- 1122 N Bayouwood Dr
- 3816 Burgoyne Dr
- 1125 Inverness Dr
- 1188 N Bayouwood Dr
- 3833 Burgoyne Dr
- 1116 Inverness Dr
- 3808 Burgoyne Dr
- 1201 Inverness Dr
- 3815 Burgoyne Dr
- 1200 N Bayouwood Dr
- 3829 Burgoyne Dr
- 1200 Inverness Dr
- 3909 E Bayouwood Dr
- 3807 Burgoyne Dr
- 3901 Bayouwood Ln
- 1209 Inverness Dr
- 3800 Burgoyne Dr
