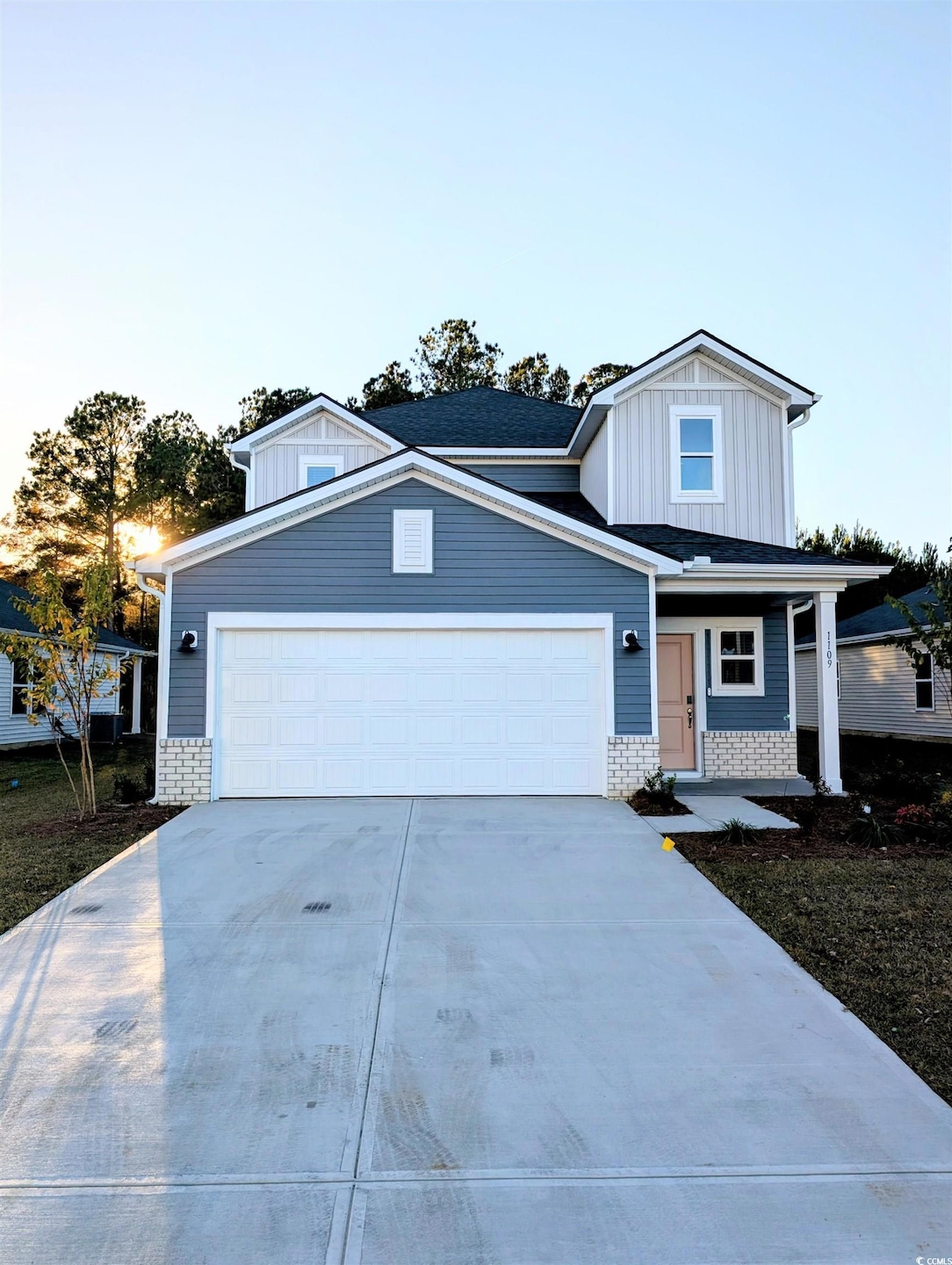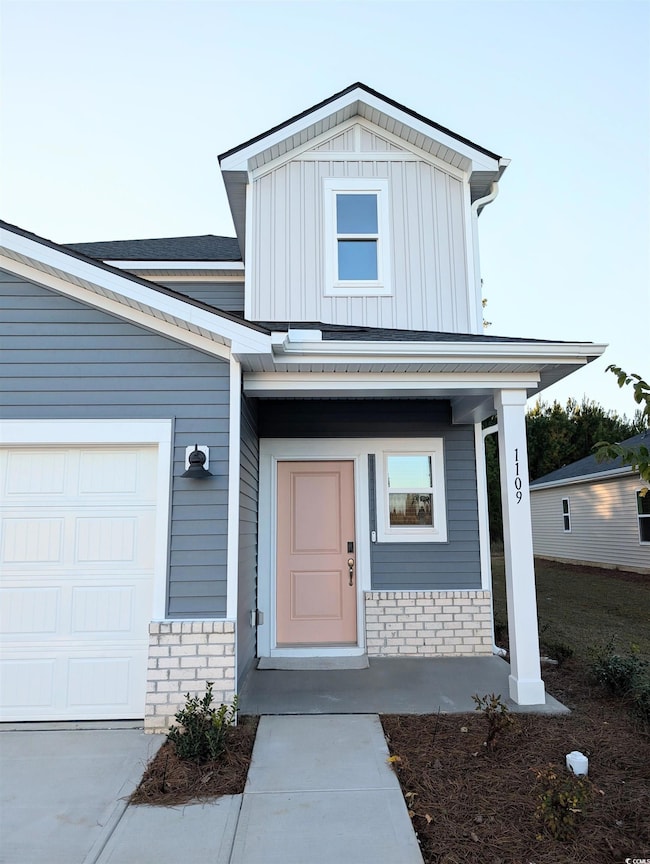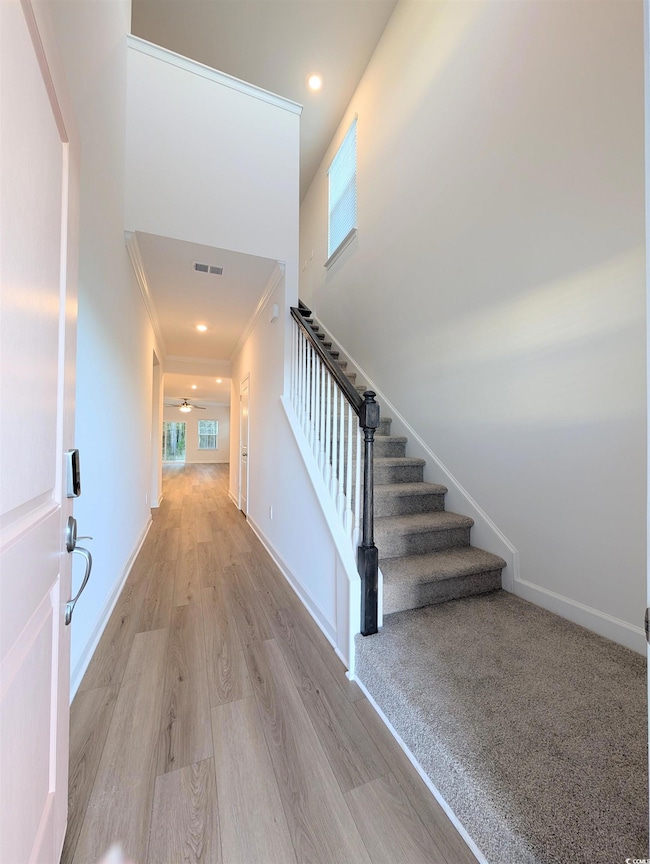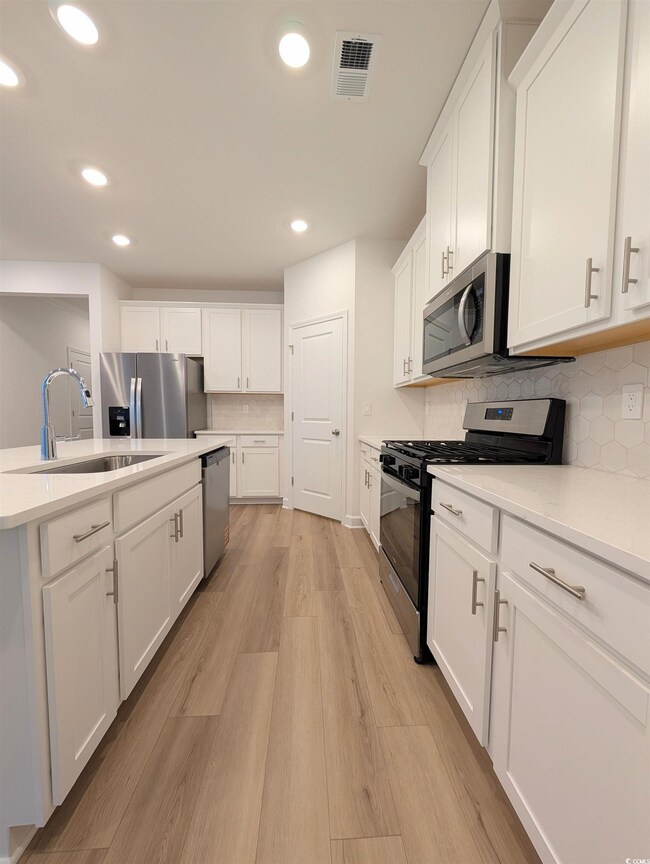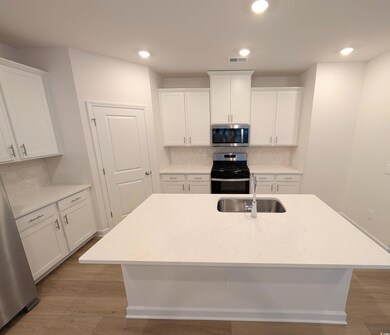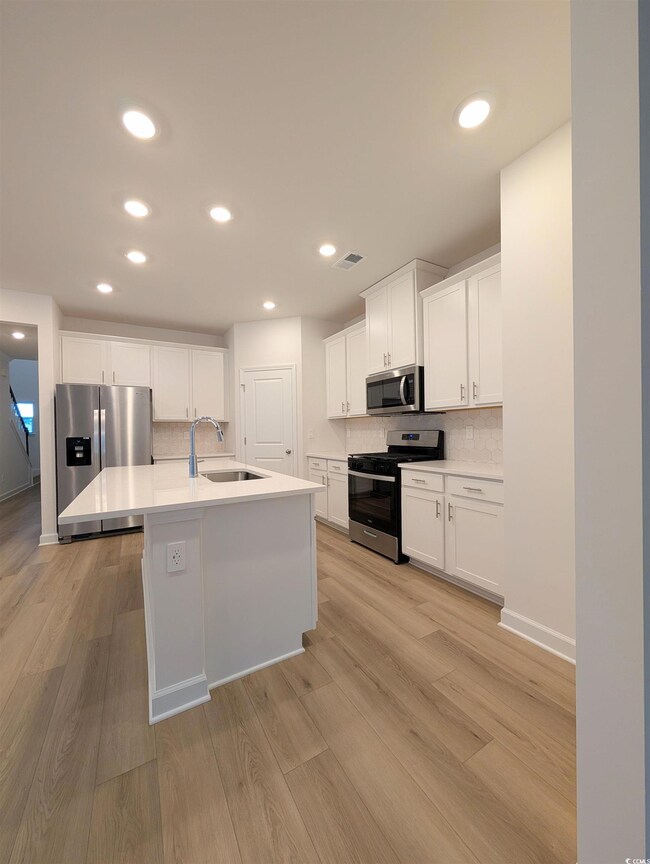About This Home
Cypress Ridge 4BR Long Term Rental! Welcome to this stunning brand new four bedroom, 2.5 bath home that perfectly blends comfort, style, and functionality. The primary suite is conveniently located on the first floor, offering a private retreat with a spa-like bath and walk-in closet. Upstairs, discover a versatile loft area — perfect as a media room, playroom, or home office — along with three additional bedrooms and a full-size guest bathroom designed for comfort and convenience. ________________________________________ Key Features • 4 Bedrooms | 2.5 Bathrooms • Primary Suite Downstairs with dual vanity, walk-in shower, and large closet • Loft + 3 Bedrooms Upstairs with full-size guest bathroom. • Open-Concept Kitchen & Living Area with stainless steel appliances and granite countertops. • Upgraded Carpeting in bedrooms + LVP flooring in main areas. • Rod iron fenced Backyard & Private Patio for outdoor living. • New Ceiling Fans in bedrooms and living room for year-round comfort. • 2-Car Garage + full-size washer & dryer included • Trash pickup included. ________________________________________ Community Lifestyle Enjoy access to amazing amenities including a sparkling pool, cabana lounge, pet park and tot lot — all designed for relaxation and fun. ________________________________________ Prime Location Located in charming Longs, SC, central to sandy beaches, golf, shopping, dining, and medical facilities — everything you need, right where you want it. ________________________________________ Pet-Friendly Home: Pets are considered with a non-refundable fee. ________________________________________ Additional Info • Non-smoking home • Move-in subject to availability and application approval. ________________________________________ Schedule Your Showing Today! This is not just a home; it is a lifestyle. Do not wait! Make an appointment now and take the first step toward your future.
Home Details
Home Type
- Single Family
Year Built
- Built in 2025
Lot Details
- Property is zoned MRD 2
Parking
- 2 Car Attached Garage
Home Design
- 2,018 Sq Ft Home
- Traditional Architecture
Bedrooms and Bathrooms
- 4 Bedrooms
Schools
- Daisy Elementary School
- Loris Middle School
- Loris High School
Listing and Financial Details
- Security Deposit $2,125
- $55 Application Fee
Map
Source: Coastal Carolinas Association of REALTORS®
MLS Number: 2527364
- 1097 Lauryn Oak Loop
- 1100 Lauryn Oak Loop Unit 351 Sydney K
- 1100 Lauryn Oak Loop
- 1114 Lauryn Oak Loop
- 1118 Lauryn Oak Loop
- 1093 Lauryn Oak Loop Unit 268 Pendleton
- 1085 Lauryn Oak Loop Unit 270 Pendleton
- 1068 Lauryn Oak Loop
- 1064 Lauryn Oak Loop
- 1073 Lauryn Oak Loop Unit 273 Kingstreet F
- 1060 Lauryn Oak Loop
- 435 Rollins Dr
- 1530 Regal Fern Way Unit 198 Buchanan J
- 1596 Regal Fern Way Unit 184 Gibson D
- 1519 Regal Fern Way Unit 173 Northbrook J
- 1526 Regal Fern Way Unit 199 Dallas H
- 476 Cypress Preserve Cir
- 472 Cypress Preserve Cir
- Kingstreet Plan at Cypress Ridge - The Boardwalk Series
- Newport Plan at Cypress Ridge - The Boardwalk Series
- 826 Cypress Preserve Cir
- 1542 Regal Fern Way
- 232 Autumn Olive Place
- TBD Highway 9 Unit NE corner of SC 9 an
- 677 Castillo Dr
- 635 Castillo Dr
- 653 Castillo Dr
- 170 Honey Jar Way
- 631 Castillo Dr
- 141 Bud Dr
- 697 Tupelo Ln Unit 24D
- 673 Tupelo Ln
- 631 Watercliff Dr
- 668 Tupelo Ln Unit 9M
- 1158 Joywood Dr
- 124 Mesa Raven Dr
- TBD Highway 90
- 246 Marauder Dr
- 242 Sun Colony Blvd Unit 305
- 710 Charter Dr
