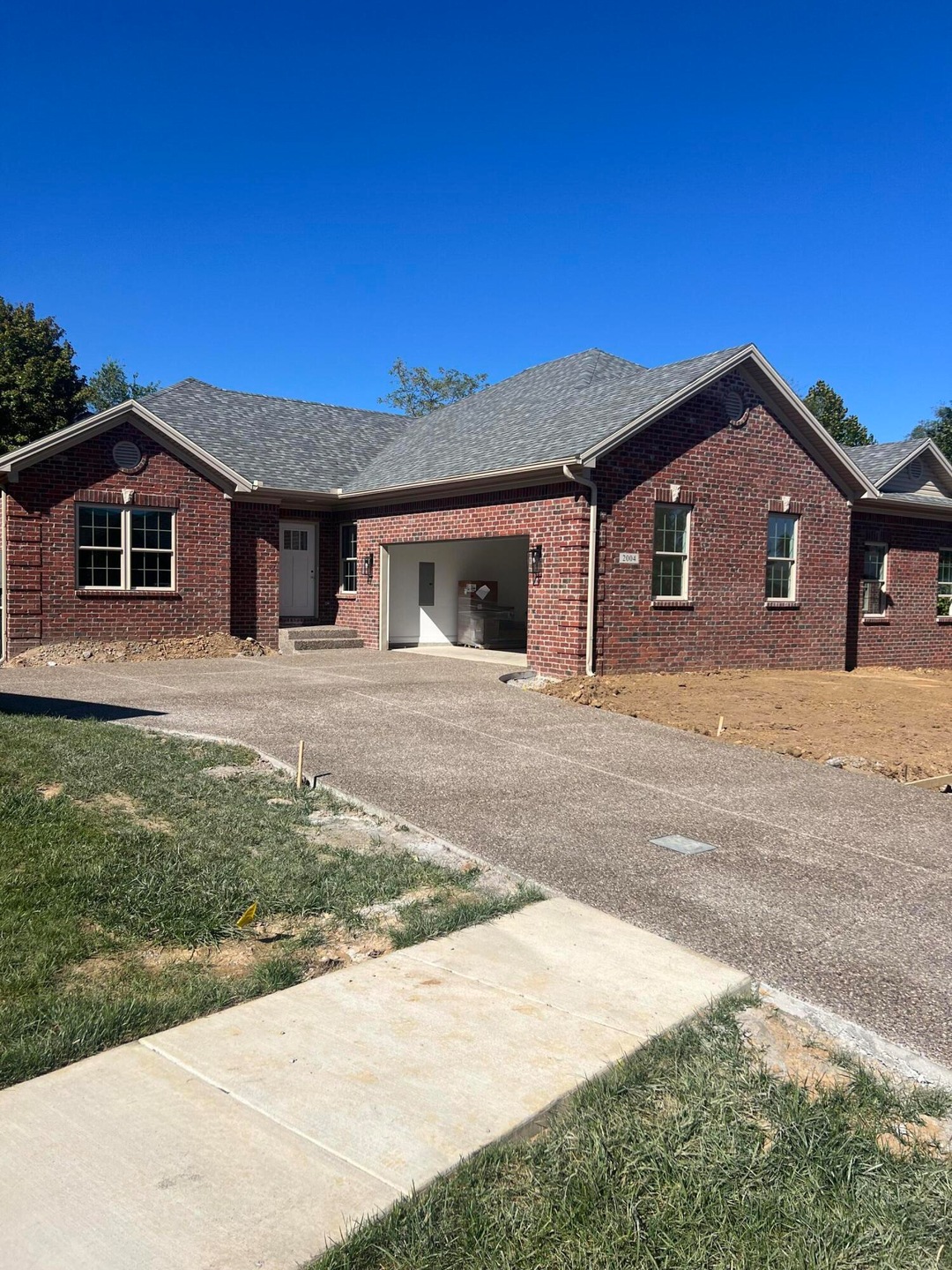PENDING
NEW CONSTRUCTION
1109 Leawood Dr Unit 1109 Frankfort, KY 40601
Estimated payment $3,743/month
Total Views
16
3
Beds
3
Baths
2,985
Sq Ft
$178
Price per Sq Ft
Highlights
- New Construction
- Deck
- Wood Flooring
- View of Trees or Woods
- Ranch Style House
- Great Room with Fireplace
About This Home
Maintenance-free Condo living at its Best in Berry Hill. The MAYFAIR is our most popular basement floor plan. Lovely open concept 2bed 2bath on the main living level with large great room and see thru fireplace into the sunroom. Downstairs is a blank slate for creating your own additional living space. It could be as many as three additional bedrooms a workout room storage, a full bath, and a large rec area. Or leave it for future expansion with a roughed-in bath and kitchen area
Home Details
Home Type
- Single Family
Year Built
- Built in 2025 | New Construction
Lot Details
- Irrigation Equipment
- Few Trees
HOA Fees
- $420 Monthly HOA Fees
Parking
- 2 Car Attached Garage
- Garage Door Opener
- Driveway
Property Views
- Woods
- Neighborhood
Home Design
- Ranch Style House
- Entry on the 1st floor
- Brick Veneer
- Dimensional Roof
- Composition Roof
- Vinyl Siding
- Concrete Perimeter Foundation
Interior Spaces
- Central Vacuum
- Ceiling Fan
- Self Contained Fireplace Unit Or Insert
- Gas Log Fireplace
- Insulated Windows
- Insulated Doors
- Great Room with Fireplace
- Dining Room
- First Floor Utility Room
- Washer and Electric Dryer Hookup
- Utility Room
- Attic Access Panel
Kitchen
- Eat-In Kitchen
- Breakfast Bar
- Oven or Range
- Microwave
- Dishwasher
- Disposal
Flooring
- Wood
- Tile
Bedrooms and Bathrooms
- 3 Bedrooms
- Walk-In Closet
- Bathroom on Main Level
- 3 Full Bathrooms
Partially Finished Basement
- Walk-Out Basement
- Basement Fills Entire Space Under The House
Accessible Home Design
- Accessible Full Bathroom
- Accessible Bedroom
- Accessible Common Area
- Central Living Area
- Accessible Hallway
- Accessibility Features
- Accessible Doors
Outdoor Features
- Deck
- Patio
- Porch
Schools
- Collins Lane Elementary School
- Bondurant Middle School
- Western Hills High School
Utilities
- Cooling Available
- Air Source Heat Pump
- Underground Utilities
- Natural Gas Connected
- Electric Water Heater
- Phone Available
- Cable TV Available
Community Details
- Association fees include insurance
- Berry Hill Subdivision, Mayfair Floorplan
- Mandatory home owners association
Listing and Financial Details
- Home warranty included in the sale of the property
Map
Create a Home Valuation Report for This Property
The Home Valuation Report is an in-depth analysis detailing your home's value as well as a comparison with similar homes in the area
Home Values in the Area
Average Home Value in this Area
Property History
| Date | Event | Price | List to Sale | Price per Sq Ft |
|---|---|---|---|---|
| 09/23/2025 09/23/25 | Pending | -- | -- | -- |
| 09/23/2025 09/23/25 | For Sale | $532,194 | -- | $178 / Sq Ft |
Source: ImagineMLS (Bluegrass REALTORS®)
Source: ImagineMLS (Bluegrass REALTORS®)
MLS Number: 25502037
Nearby Homes
- 1111 Leawood Dr
- 1106 Leawood Dr
- 1104 Leawood Dr
- 1009 Berry Hill Dr
- 1119 Leawood Dr
- 1127 Leawood Dr
- 1121 Leawood Dr
- 2033 Berry Hill Dr
- 396 Ewing St
- 312 Conway St
- 733 Woodland Ave
- 200 Thistlewood Ave Unit 602
- 20.1 Acres Devils Hollow Rd
- 10 Acres Devils Hollow Rd
- 822 Shelby St
- 1108 Palisades Dr
- 905 Collins Ln
- 515 Pierce Ln
- 320 Logan St
- 212 Washington St

