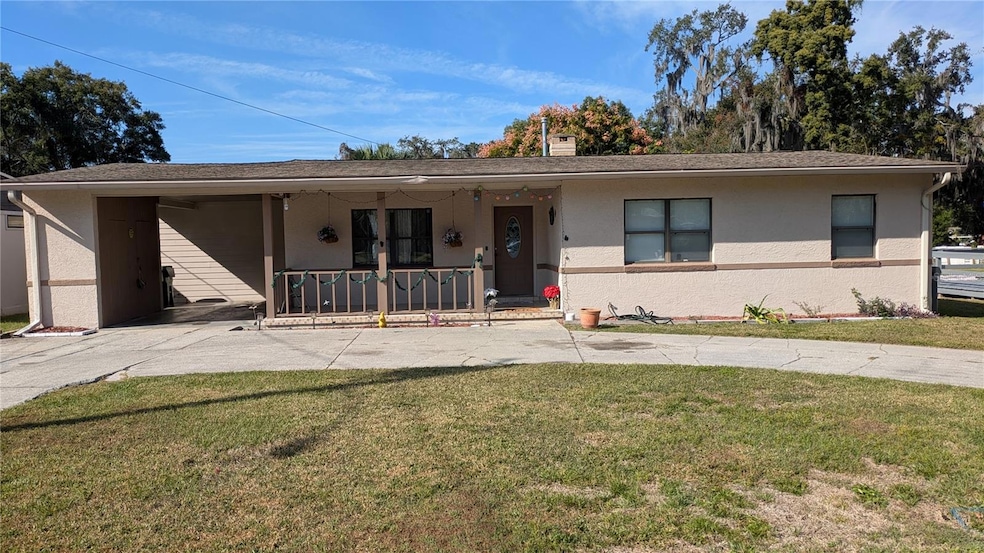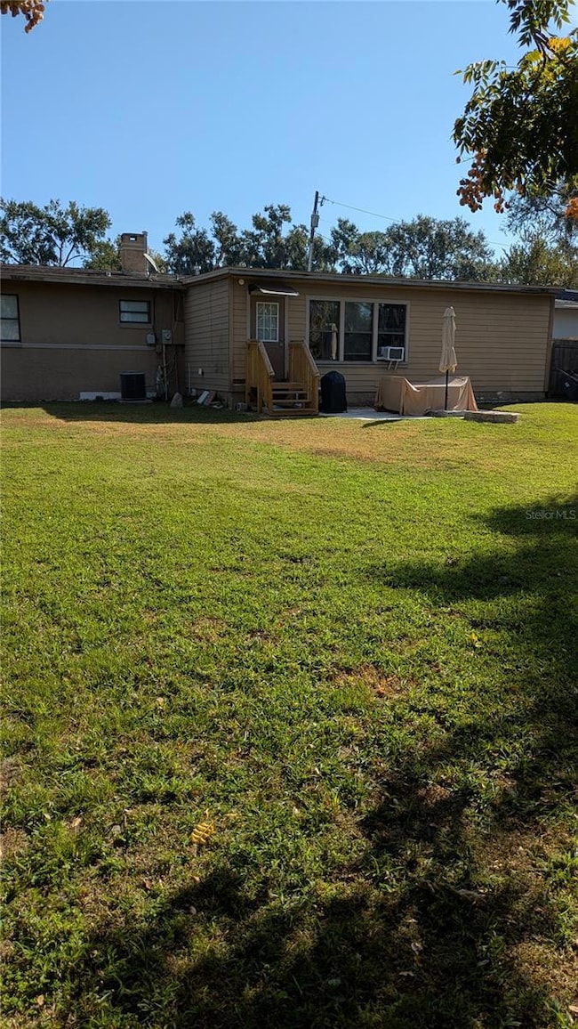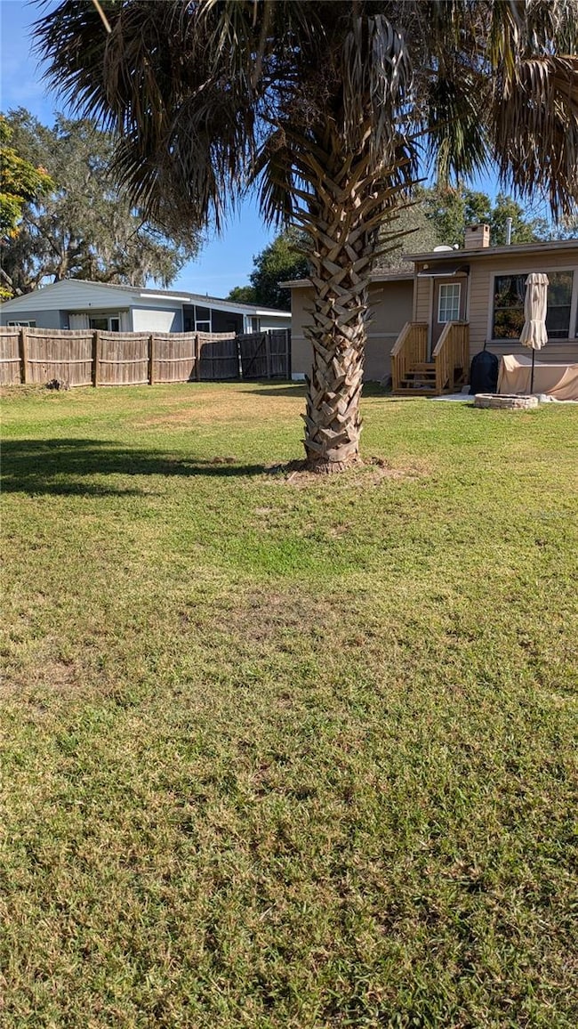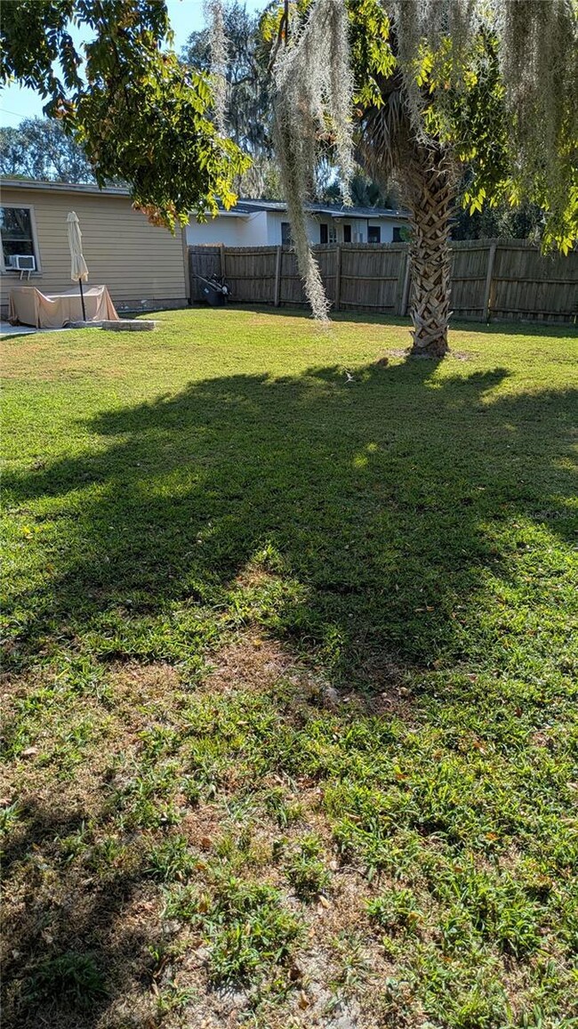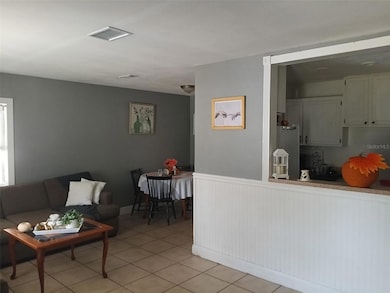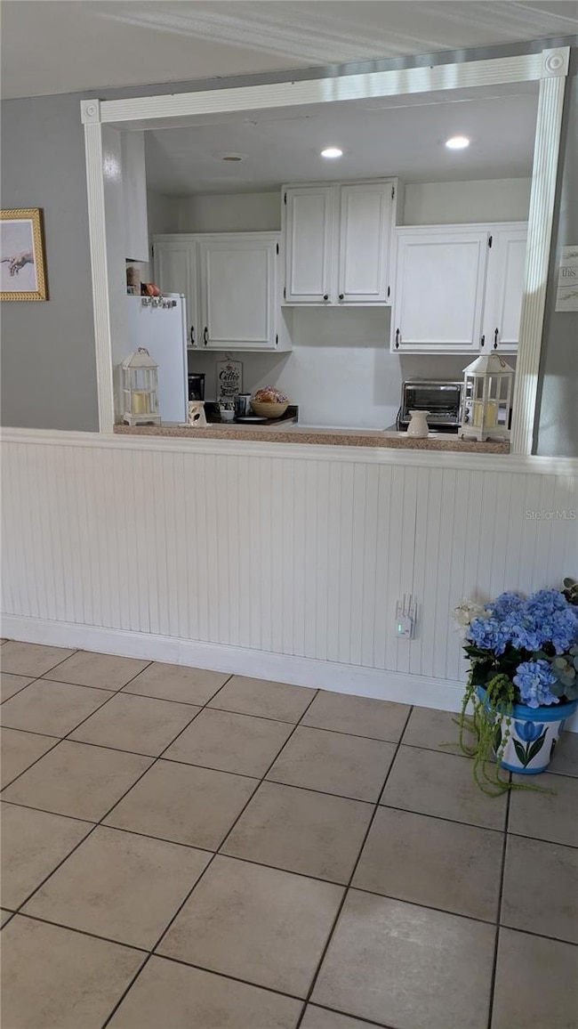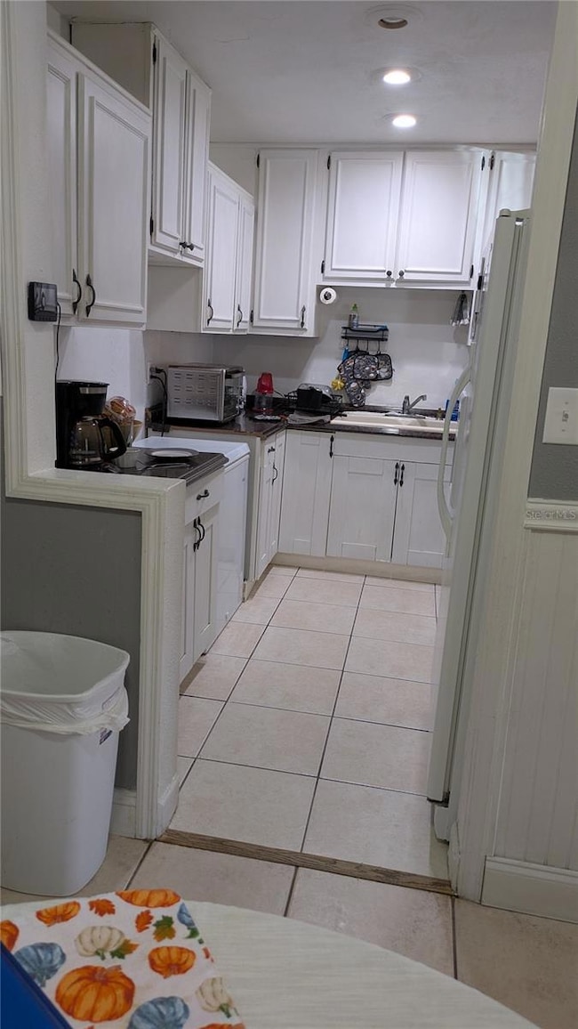1109 Lee St Leesburg, FL 34748
Estimated payment $1,429/month
Highlights
- City View
- Solid Surface Countertops
- Shades
- Ranch Style House
- No HOA
- Front Porch
About This Home
This beautiful block/stucco home with 3 bedrooms 2 baths and 1621 Sq Ft. is conveniently located near downtown Leesburg. Nearby Hwy 441 allows easy access to Mount Dora, the Villages and the Turnpike. Many special features include a carport, tiled front porch, wrap around driveway and fenced in back yard. Ample space is in the galley style kitchen. The bedrooms have laminate flooring. The master bedroom has a walk-in closet and dual sinks and tile floors. The second bath has dual sinks and tiles flooring as well. An extra bonus is a newly installed premium Maytag System water softener system. A large family room will meet all of your extra space needs. Descend to the back yard on newly installed access steps to enjoy evenings sitting on the patio next to a fire pit.
Listing Agent
HAVEN PROPERTY GROUP LLC Brokerage Phone: 407-928-3894 License #3441191 Listed on: 11/21/2025
Home Details
Home Type
- Single Family
Est. Annual Taxes
- $2,272
Year Built
- Built in 1953
Lot Details
- 10,290 Sq Ft Lot
- East Facing Home
- Level Lot
- Landscaped with Trees
Parking
- 1 Carport Space
Home Design
- Ranch Style House
- Block Foundation
- Shingle Roof
- Block Exterior
- Stucco
Interior Spaces
- 1,621 Sq Ft Home
- Ceiling Fan
- Shades
- Family Room
- Combination Dining and Living Room
- City Views
- Fire and Smoke Detector
Kitchen
- Range
- Dishwasher
- Solid Surface Countertops
Flooring
- Laminate
- Tile
- Vinyl
Bedrooms and Bathrooms
- 3 Bedrooms
- Split Bedroom Floorplan
- En-Suite Bathroom
- 2 Full Bathrooms
Laundry
- Laundry closet
- Dryer
- Washer
Outdoor Features
- Patio
- Front Porch
Schools
- Beverly Shores Elementary School
- Carver Middle School
- Leesburg High School
Utilities
- Central Air
- Heating System Uses Natural Gas
- Natural Gas Connected
- Gas Water Heater
- Water Softener
Community Details
- No Home Owners Association
- Leesburg Whispering Pines Annex Subdivision
Listing and Financial Details
- Legal Lot and Block 5 / 00G
- Assessor Parcel Number 23-19-24-1900-00G-00500
Map
Home Values in the Area
Average Home Value in this Area
Tax History
| Year | Tax Paid | Tax Assessment Tax Assessment Total Assessment is a certain percentage of the fair market value that is determined by local assessors to be the total taxable value of land and additions on the property. | Land | Improvement |
|---|---|---|---|---|
| 2025 | $1,293 | $172,685 | $35,000 | $137,685 |
| 2024 | $1,293 | $172,685 | $35,000 | $137,685 |
| 2023 | $1,293 | $111,210 | $0 | $0 |
| 2022 | $1,221 | $107,980 | $0 | $0 |
| 2021 | $1,171 | $104,836 | $0 | $0 |
| 2020 | $1,209 | $103,389 | $0 | $0 |
| 2019 | $1,167 | $101,065 | $0 | $0 |
| 2018 | $1,883 | $101,065 | $0 | $0 |
| 2017 | $1,017 | $52,890 | $0 | $0 |
| 2016 | $1,036 | $53,098 | $0 | $0 |
| 2015 | $1,046 | $52,120 | $0 | $0 |
| 2014 | $981 | $51,232 | $0 | $0 |
Property History
| Date | Event | Price | List to Sale | Price per Sq Ft | Prior Sale |
|---|---|---|---|---|---|
| 11/21/2025 11/21/25 | For Sale | $234,878 | +20.1% | $145 / Sq Ft | |
| 01/11/2024 01/11/24 | Sold | $195,590 | -13.1% | $121 / Sq Ft | View Prior Sale |
| 12/09/2023 12/09/23 | Pending | -- | -- | -- | |
| 12/01/2023 12/01/23 | For Sale | $225,000 | 0.0% | $139 / Sq Ft | |
| 11/15/2023 11/15/23 | Pending | -- | -- | -- | |
| 11/06/2023 11/06/23 | For Sale | $225,000 | 0.0% | $139 / Sq Ft | |
| 10/31/2023 10/31/23 | Pending | -- | -- | -- | |
| 10/21/2023 10/21/23 | For Sale | $225,000 | +80.1% | $139 / Sq Ft | |
| 07/18/2017 07/18/17 | Off Market | $124,900 | -- | -- | |
| 04/18/2017 04/18/17 | Sold | $124,900 | 0.0% | $77 / Sq Ft | View Prior Sale |
| 02/26/2017 02/26/17 | Pending | -- | -- | -- | |
| 01/26/2017 01/26/17 | For Sale | $124,900 | -- | $77 / Sq Ft |
Purchase History
| Date | Type | Sale Price | Title Company |
|---|---|---|---|
| Warranty Deed | $195,600 | First International Title | |
| Warranty Deed | $124,900 | Equitable Title Of Mid Flori | |
| Warranty Deed | $132,000 | Brokers Title | |
| Warranty Deed | $66,000 | -- |
Mortgage History
| Date | Status | Loan Amount | Loan Type |
|---|---|---|---|
| Open | $189,150 | New Conventional | |
| Previous Owner | $122,637 | FHA | |
| Previous Owner | $118,800 | Fannie Mae Freddie Mac | |
| Previous Owner | $60,189 | FHA |
Source: Stellar MLS
MLS Number: O6362130
APN: 23-19-24-1900-00G-00500
- 1108 Lee St
- 1114 Oak Dr
- 1208 Lee St Unit 133
- 1208 Lee St Unit 9
- 1208 Lee St Unit 43
- 1208 Lee St Unit 8
- 1208 Lee St Unit 16
- 1208 Lee St Unit 52
- 1208 Lee St
- 1208 Lee St Unit 139
- 1208 Lee St Unit 93
- 1208 Lee St Unit 86
- 1208 Lee St Unit 89
- 1208 Lee St Unit 1
- 1208 Lee St Unit 12
- 1208 Lee St Unit 115
- 1208 Lee St Unit 26
- 1102 Mizell Rd
- 153 Live Oak Dr Unit 153
- 1108 Gibson St
- 1208 Lee St Unit 1217
- 1416 Griffin Rd
- 1601 William St
- 39 Herald Dr
- 1721 Birchwood Cir Unit 1
- 3019 Tackle Dr
- 3013 Tackle Dr
- 127 N 7th St
- 1015 Beecher St Unit 1
- 107 Perkins St Unit 6
- 107 Perkins St Unit 7
- 107 Perkins St Unit 5
- 1013 Beecher St Unit 1
- 206 W Main Apt 203 St
- 2107 Waitman Ave
- 31909 Katelin Cir
- 1118 Tuskegee St
- 2114 Nicollett Way
- 1610 High St Unit 2
- 1911 Citrus Blvd Unit 156
