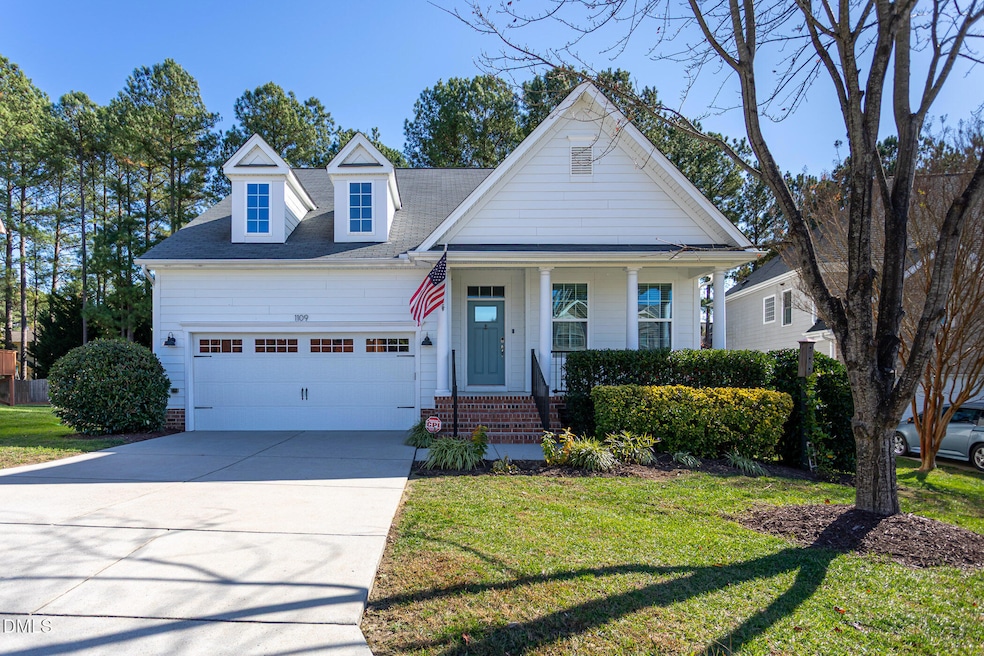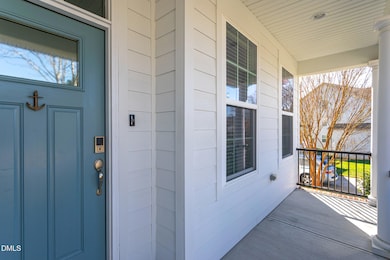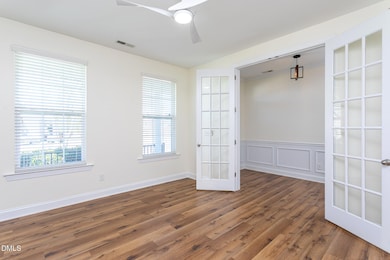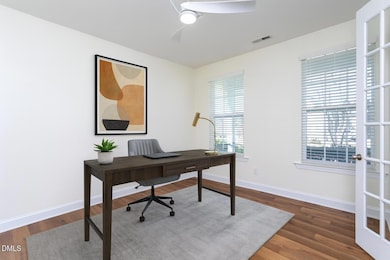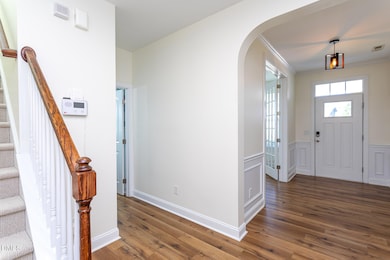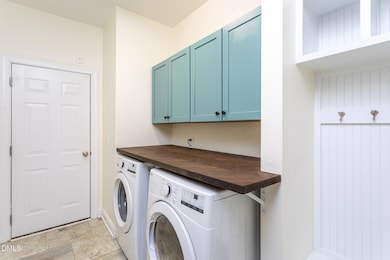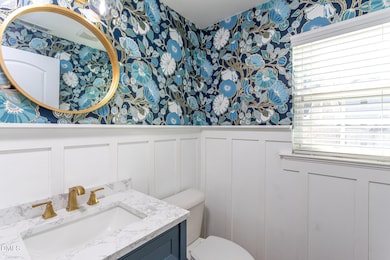1109 Litchborough Way Wake Forest, NC 27587
Estimated payment $3,559/month
Highlights
- Traditional Architecture
- Main Floor Primary Bedroom
- Screened Porch
- Jones Dairy Elementary School Rated A
- Bonus Room
- Community Pool
About This Home
Welcome to this charming home in the desirable Northampton subdivision! This home is light and bright and features a spacious open floor plan with stunning luxury vinyl flooring (2023), blending comfort and modern style. The first floor offers a luxurious primary suite complete with coffered ceilings, large primary bath with soaking tub and a generous sized closet with new custom closet system. The updated kitchen boasts gorgeous calacatta giverny quartz countertops (2024). The living room has a gas burning fireplace and seamlessly opens to the dining area - perfect for entertaining. To complete the first floor you will find a large office/bedroom, a beautifully renovated powder room and a laundry room. Upstairs, you'll find two additional bedrooms and a versatile loft perfect for a playroom, office, or lounge. Enjoy relaxing on the screened-in porch, your private outdoor oasis. Neighborhood amenities include a large pool and playground, making this the perfect place to call home.
Home Details
Home Type
- Single Family
Est. Annual Taxes
- $4,816
Year Built
- Built in 2013
Lot Details
- 8,712 Sq Ft Lot
- Back Yard Fenced
HOA Fees
- $48 Monthly HOA Fees
Parking
- 2 Car Attached Garage
- Private Driveway
Home Design
- Traditional Architecture
- Brick Foundation
- Architectural Shingle Roof
- Cement Siding
Interior Spaces
- 2,608 Sq Ft Home
- 2-Story Property
- Ceiling Fan
- Gas Fireplace
- Entrance Foyer
- Living Room with Fireplace
- Dining Room
- Home Office
- Bonus Room
- Screened Porch
- Luxury Vinyl Tile Flooring
- Basement
- Crawl Space
Kitchen
- Electric Oven
- Dishwasher
- Disposal
Bedrooms and Bathrooms
- 3 Bedrooms | 1 Primary Bedroom on Main
- Primary bathroom on main floor
- Soaking Tub
Laundry
- Laundry Room
- Washer and Dryer
Schools
- Jones Dairy Elementary School
- Heritage Middle School
- Wake Forest High School
Utilities
- Forced Air Heating and Cooling System
- Heating System Uses Natural Gas
Listing and Financial Details
- Assessor Parcel Number 185004513282000 0362306
Community Details
Overview
- Association fees include unknown
- Towne Properties Association, Phone Number (919) 878-8787
- Northampton Subdivision
Recreation
- Community Playground
- Community Pool
Map
Home Values in the Area
Average Home Value in this Area
Tax History
| Year | Tax Paid | Tax Assessment Tax Assessment Total Assessment is a certain percentage of the fair market value that is determined by local assessors to be the total taxable value of land and additions on the property. | Land | Improvement |
|---|---|---|---|---|
| 2025 | -- | $511,804 | $100,000 | $411,804 |
| 2024 | $4,919 | $511,804 | $100,000 | $411,804 |
| 2023 | $4,536 | $388,660 | $60,000 | $328,660 |
| 2022 | $4,352 | $388,660 | $60,000 | $328,660 |
| 2021 | $4,276 | $388,660 | $60,000 | $328,660 |
| 2020 | $4,276 | $388,660 | $60,000 | $328,660 |
| 2019 | $4,141 | $332,176 | $60,000 | $272,176 |
| 2018 | $3,921 | $332,176 | $60,000 | $272,176 |
| 2017 | $3,790 | $332,176 | $60,000 | $272,176 |
| 2016 | $3,742 | $332,176 | $60,000 | $272,176 |
| 2015 | $3,946 | $346,075 | $65,000 | $281,075 |
| 2014 | $3,820 | $346,075 | $65,000 | $281,075 |
Property History
| Date | Event | Price | List to Sale | Price per Sq Ft | Prior Sale |
|---|---|---|---|---|---|
| 11/13/2025 11/13/25 | For Sale | $589,000 | +19.2% | $226 / Sq Ft | |
| 12/15/2023 12/15/23 | Off Market | $494,000 | -- | -- | |
| 04/26/2023 04/26/23 | Sold | $494,000 | -1.0% | $190 / Sq Ft | View Prior Sale |
| 03/16/2023 03/16/23 | Pending | -- | -- | -- | |
| 03/15/2023 03/15/23 | Price Changed | $499,000 | -0.2% | $191 / Sq Ft | |
| 03/08/2023 03/08/23 | Price Changed | $499,975 | 0.0% | $192 / Sq Ft | |
| 02/20/2023 02/20/23 | Price Changed | $499,900 | -2.0% | $192 / Sq Ft | |
| 02/13/2023 02/13/23 | For Sale | $509,900 | -- | $196 / Sq Ft |
Purchase History
| Date | Type | Sale Price | Title Company |
|---|---|---|---|
| Warranty Deed | $494,000 | None Listed On Document | |
| Interfamily Deed Transfer | -- | None Available | |
| Warranty Deed | $177,000 | None Available |
Mortgage History
| Date | Status | Loan Amount | Loan Type |
|---|---|---|---|
| Previous Owner | $252,800 | New Conventional | |
| Previous Owner | $263,680 | New Conventional |
Source: Doorify MLS
MLS Number: 10132943
APN: 1850.04-51-3282-000
- 1124 Litchborough Way
- 1637 Dodford Ct
- 1200 Litchborough Way
- 219 Friesan Way
- 6312 Calico Ct
- 6309 CharMcO Ct
- 6021 Bakers Acres Ln
- 340 Shadowdale Ln
- 337 Shadowdale Ln
- 6208 Petite Ct
- 1453 Stonemill Falls Dr
- 317 Shadowdale Ln
- 405 Belgian Red Way
- 6545 Austin Creek Dr
- 4504 Hayrick Ct
- 5904 Clearsprings Dr
- 253 Murray Grey Ln
- 5800 Clearsprings Dr
- 2236 Longmont Dr
- 6212 Daybreak Dr
- 6208 Degrace Dr
- 1001 Hornbuckle Ct
- 4508 Hayrick Ct
- 434 Belgian Red Way
- 6420 Winter Spring Dr
- 6332 Willowdell Dr
- 336 Plott Hound Ln
- 228 Plott Hound Ln
- 368 Spelt Ct
- 304 Trout Valley Rd
- 1728 Fern Hollow Trail
- 205 Plott Hound Ln
- 1709 Fern Hollow Trail
- 248 Shingle Oak Rd
- 118 Brandi Dr
- 812 Willow Tower Ct
- 236 Lily Oak Dr
- 1861 Grandmaster Way
- 1120 Meridian Branch Dr
- 1116 Heritage Greens Dr
